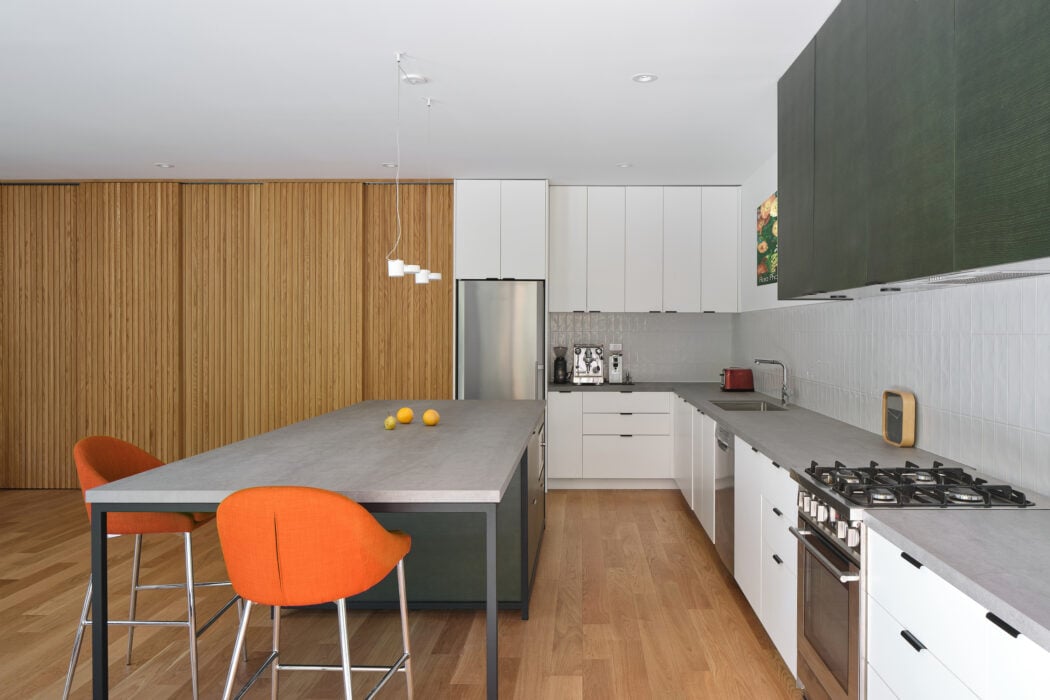Draw Inspiration From These Unique Kitchen Designs


Each space boasts modern design trends informed by everyday living
Often referred to as the heart of the home, kitchens offer a space for loved ones to gather and indulge in good conversation and great food. To inspire the kitchen of your dreams, consider the smart solutions designed into each of these spaces.
Post Architecture, Vanessa Fong Architect and Drew Mandel Architects‘ approaches to these unique kitchen designs each came with different mandates yet all address a universal need for flow, workspace and ample lighting.
A streamlined design was essential to capture nature’s notable Zen in this 275-square-foot kitchen in Mississauga. “We didn’t need to maximize storage,” says Gloria Apostolou, principal architect on the project. “We treated the upper cabinets as more of a compositional exercise.” The kitchen inspiration for this design mirrors the yard just beyond its floor-to-ceiling windows—the custom green cabinetry and oak flooring emulate the lush greenbelt metres away.
Following that non-traditional and simplified theme, no unruly design elements are present here, and the cabinets themselves don’t extend across the entirety of the wall as they might in a more conventional kitchen. Instead, a large pantry lives opposite the floor-to-ceiling windows, featuring deep, wraparound shelves camouflaged behind tall, vertical-plank sliding doors that simulate slender tree trunks.
The absence of expected elements, like a stainless-steel exhaust hood, helps create more of a neutral space that amplifies both its natural surroundings and neighbouring rooms more than it cries “kitchen!” Even the sizeable island appears to be floating effortlessly above the oak, sitting atop sleep metal legs that cradle the matching green cabinets below. The result is a kitchen that seamlessly integrates with its natural environment, embodying tranquility and sophistication in perfect harmony.
A well-manicured garden isn’t just a luxury for the homeowners of the Cleaver Residence in Oakville’s Ennisclare Park neighbourhood – it’s business. Vanessa Fong Architect’s sleek kitchen design, with its knifelike lines, slices right through to the outdoors, extending the space to accommodate the groups often hosted here.
The 621-square-foot space, including a breakfast area, is separated from the equally impressive alfresco kitchen by a large pocket sliding door that frames the yard just beyond. This “not only doubles the functional kitchen space but allows for large family gatherings that really ground the heart of the home,” says principal architect Vanessa Fong.
A centred island acts as an anchor while the custom, multi-functional pantry doubles as a space to tastefully hide everyday clutter and prep drinks while being connected to the kitchen – so as not to ostracize acting bartenders. All of this is elegantly wrapped in textured wood fronts that contrast beautifully with the pantry’s matte black finish, expressing something sharp and sophisticated, yet homey.
The mixing of materials, along with the large pocketed door, is what Fong credits for creating a versatile ambiance that feels intimate when cooking for two and inviting when guests gather.
In Toronto’s historic Forest Hill neighbourhood, the owners of a century-old home wanted to address its compartmentalized and obsolete galley kitchen that, as principal architect Drew Mandel puts it, was “undersized for the grand old residence of which it was a part and not worthy of the culinary skills of the homeowners.”
Considering the home’s structural limitations, the new kitchen borrows nearly two feet of extra width from the adjacent dining room to complete the 297-square-foot space – a size much more suitable for a family of six and fit for serving five-star meals. The addition of a veiled beverage fridge, pantry cupboard and hidden pantry walk-in not only hides everyday clutter but fosters seamless circulation to and from adjoining spaces. To augment the kitchen’s spatial design, a grey herringbone floor guides the eye out a large window, where natural light finds its way inside quite easily. “We focused our design process by thinking through and attempting to enhance the rituals of everyday life,” says Mandel, “such as sitting in the custom banquette with a glass of wine.”
The timeless finishes found throughout this inspiring kitchen are much more suited to the rest of the characterful home, which has been restored, renovated and renewed to match.





































