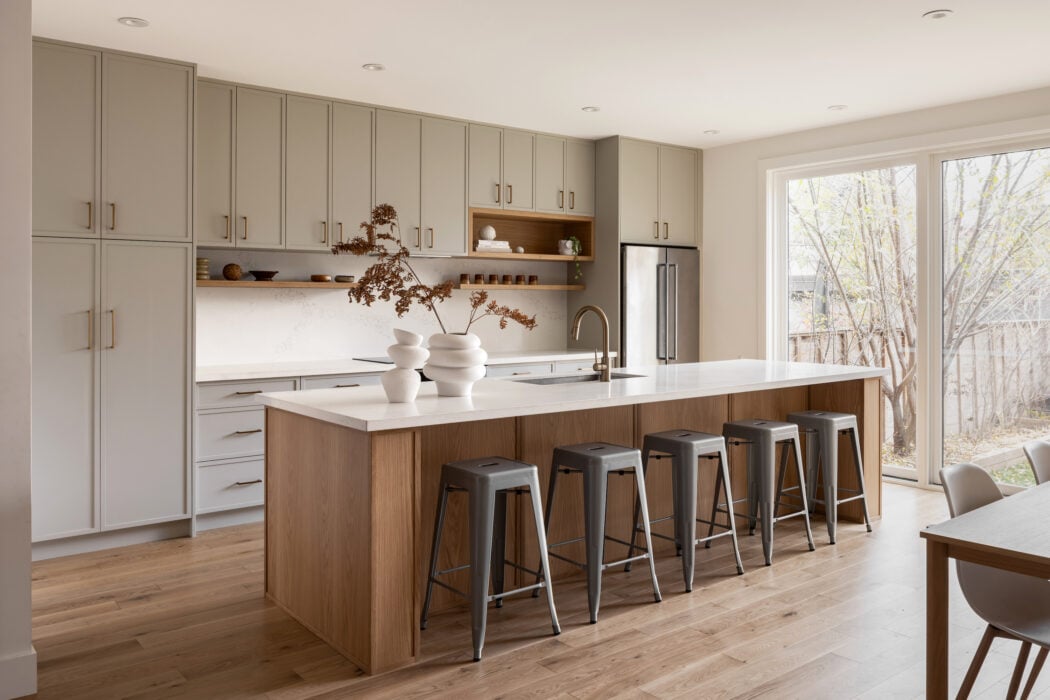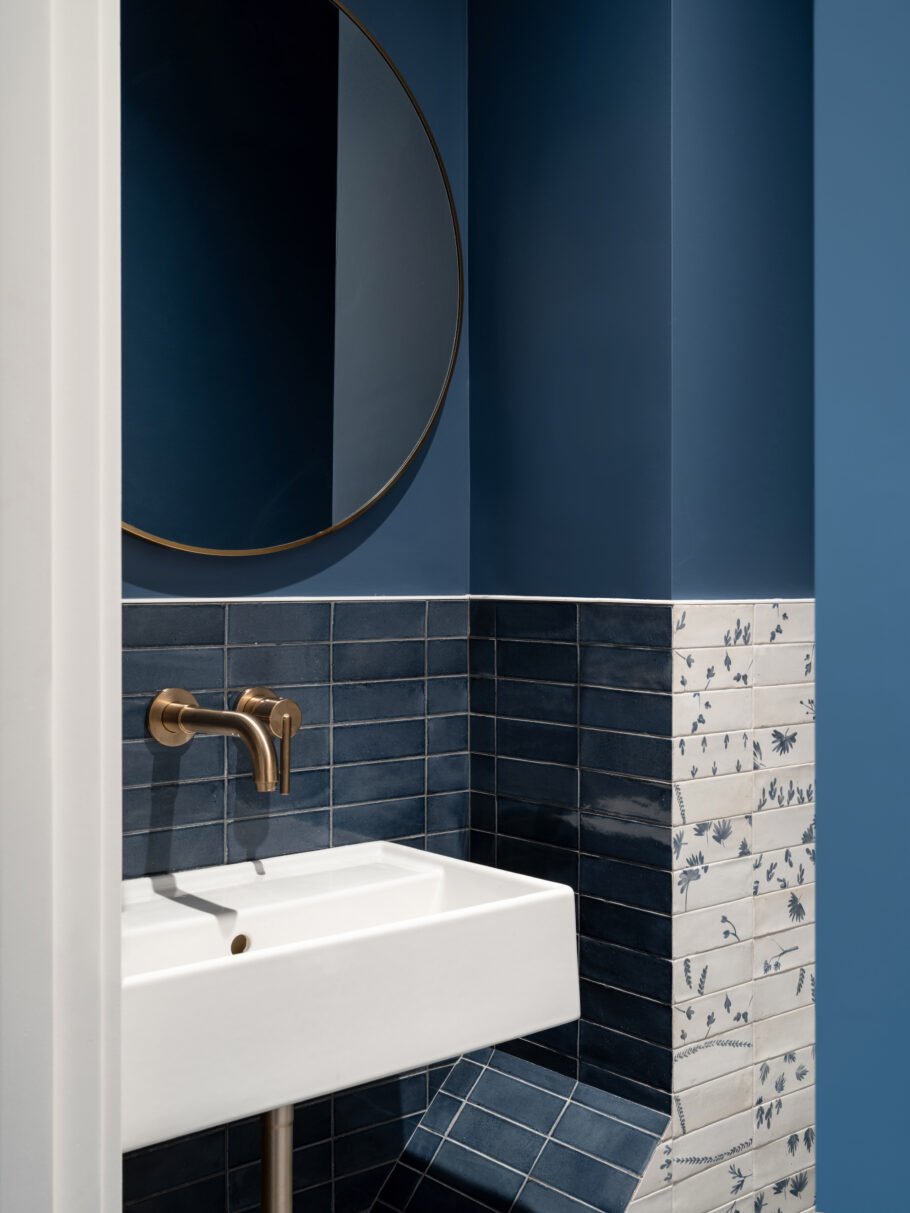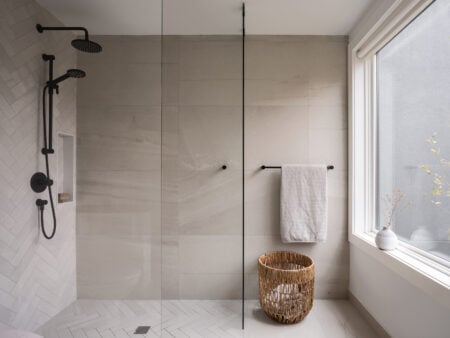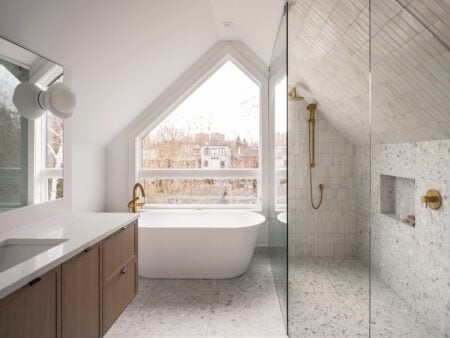A Full-Gut Reno in Roncesvalles Marries Old and New


Melodi Zarakol Architect transformed the quaint family home into a bright, spacious dream abode
Looking to improve the functionality of their space, the owners of a Roncesvalles home reached out to Melodi Zarakol Architect for a full-gut renovation. Tasked with improving the flow and making the quaint home feel bright, the local architecture and design practice focused on applying sleek yet pragmatic design principles throughout the dated structure.
The renovation saw the demolition and reconstruction of an existing two-story framework to make way for a third-floor addition. The challenge: balancing the homeowners’ contrasting preferences for modern and traditional design.
In an ultra-modern refresh, the exterior of the Roncesvalles home was stripped down to its most basic shape and given one uniform, charcoal hue.
“The rear, given its context, opened up the opportunity to go really bold without worrying about the impact on streetscape as you would with a front façade,” says Melodi Zarakol, owner and head architect of her namesake firm.
The kitchen was where elements of traditional design were seamlessly integrated without compromising the home’s minimalist aesthetic. Shaker cabinet doors were given a fresher and more up-to-date look with thinner profiles.
In the home’s dining space, Melodi Zarakol Architect incorporated banquette seating in lieu of the typical dining furniture set-up, freeing up extra space in the combined kitchen-dining area and giving it a grand feel.
Sliding patio doors were added in kitchen & dining area to lead out to the backyard, re-establishing a connection to the outdoors and flooding the Roncesvalles home with natural light.
A powder room was an addition to the main floor where design styles intertwined.
To maintain floor space in the living area, the sink sits above the sloping ceiling of the basement stair below. The room features pops of blue tile and a wall mounted faucet, perfectly combining a clean yet colourful aesthetic.
On the second floor of the home, an existing washroom was converted into a laundry room and a larger, shared bathroom was added to the footprint. The bedrooms were also reconfigured to be equal in size and both incorporate ample closet space.
With light primary only coming in from the front and the rear of the house, it is critical for Zarakol to draw in as much natural light in through the whole house as possible.
Walls were removed in the third-floor primary suite to bring in natural light. A balcony was also a welcomed addition, allowing even more light and airiness into the space.
A walk-in closet added to the principal bedroom adds built in storage and drawers that make the space feel more streamlined and larger. The use of natural finishes such as white oak and stones in light tones keep things looking fresh and bright throughout the Roncesvalles home.
In its final state, Melodi Zarakol Architect’s transformation of the Roncesvalles home beautifully merges style with practicality. By revitalizing a traditional space into a modern retreat, this renovation not only improves the home’s functionality but also serves as a standout example of thoughtful design in action.




































