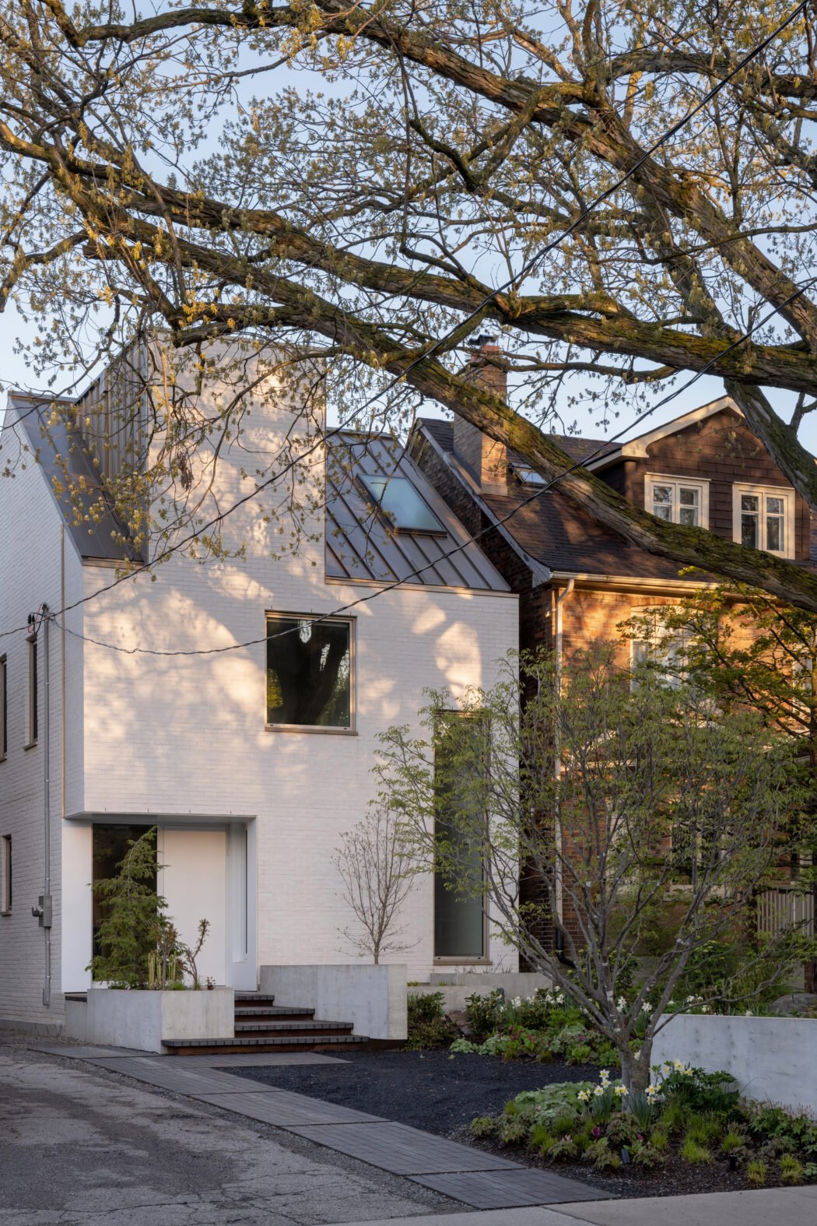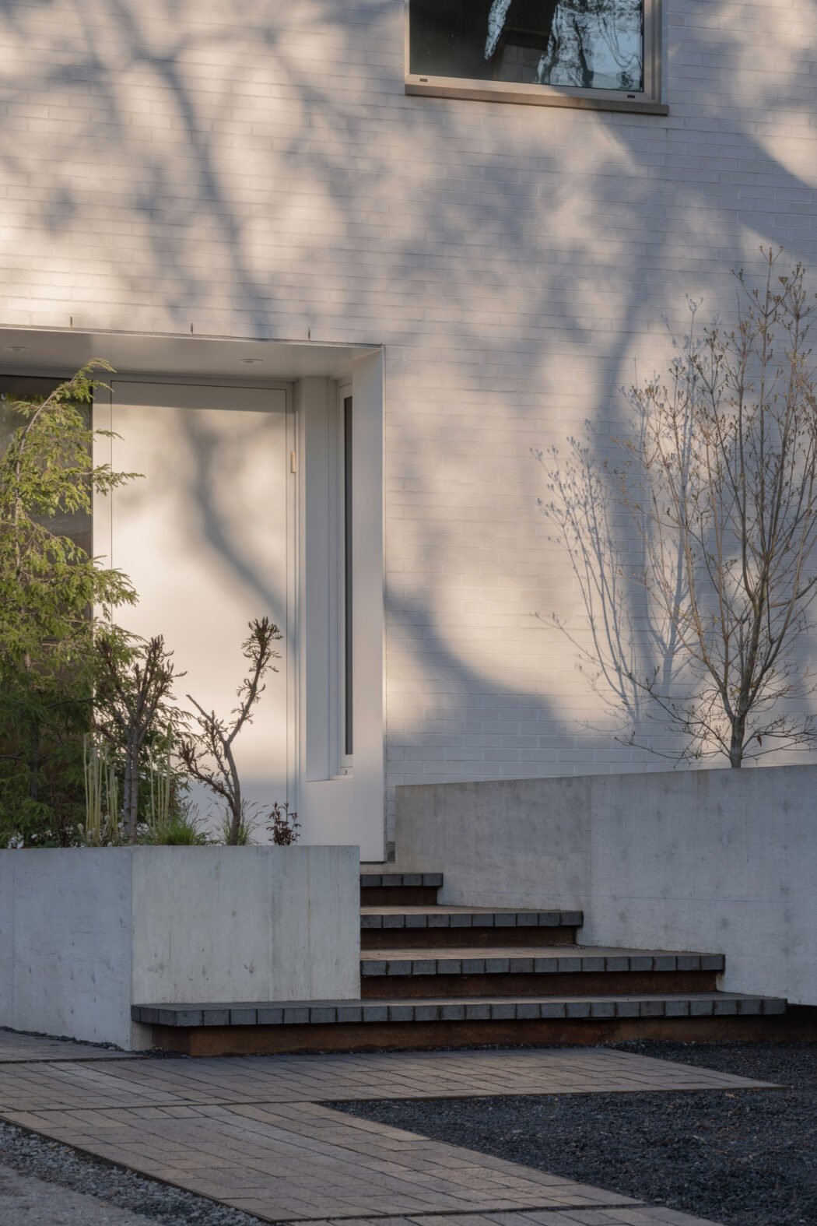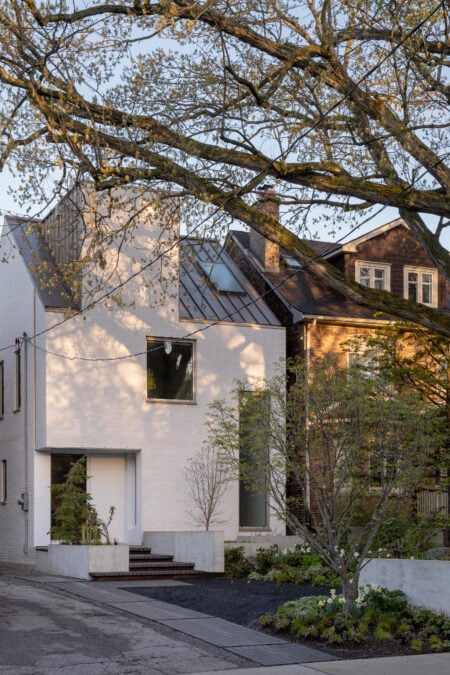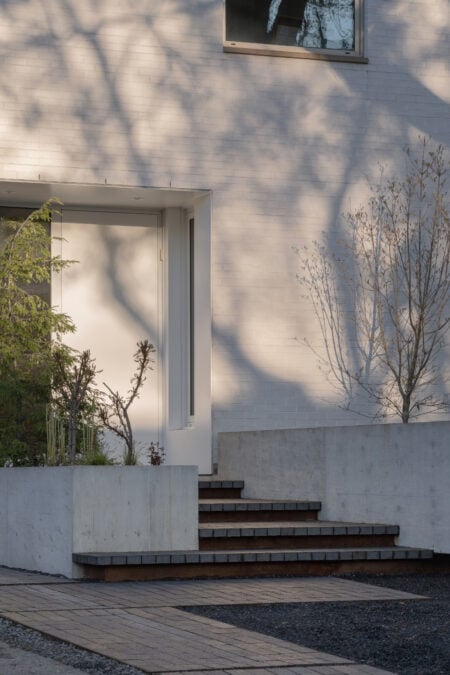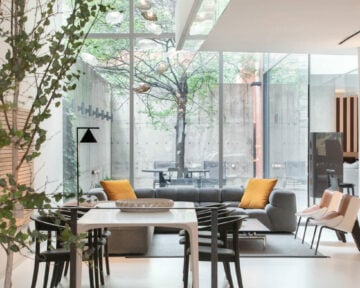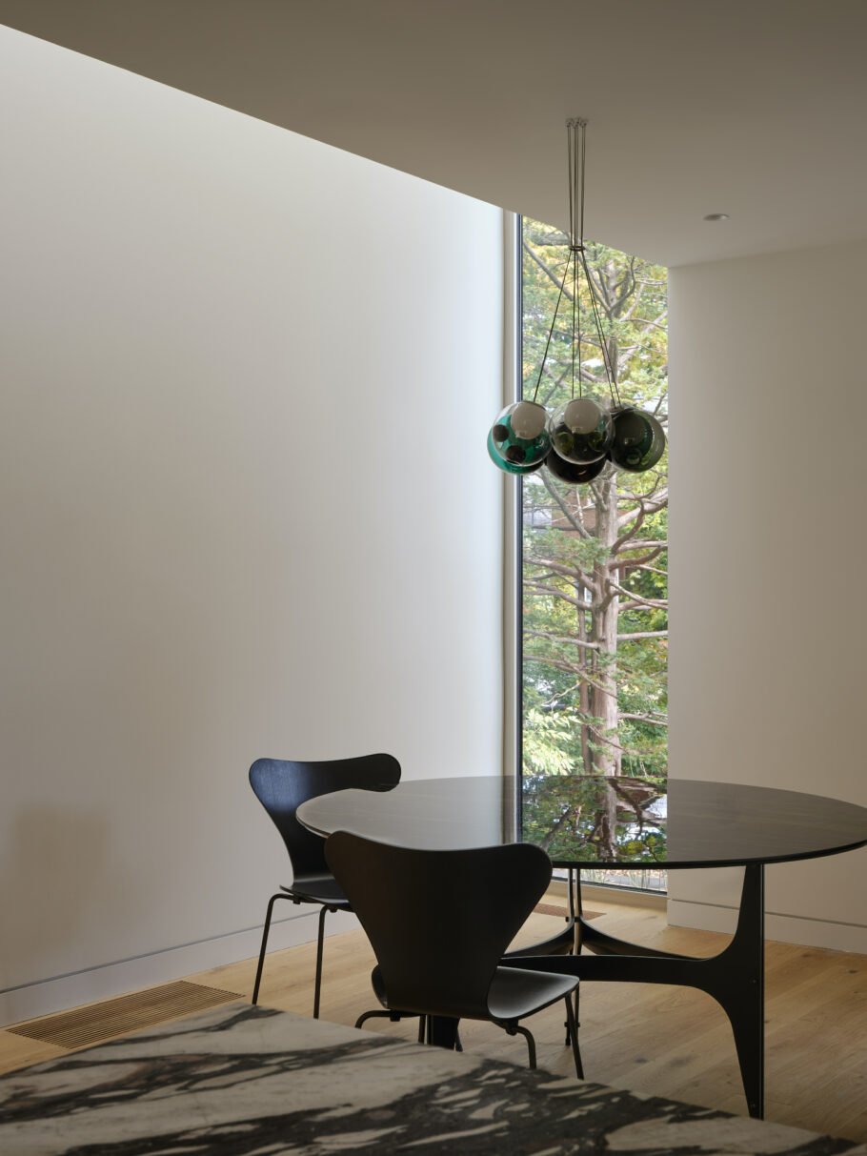Anya Moryoussef Architect Puts a Twist on the Modern Family Home
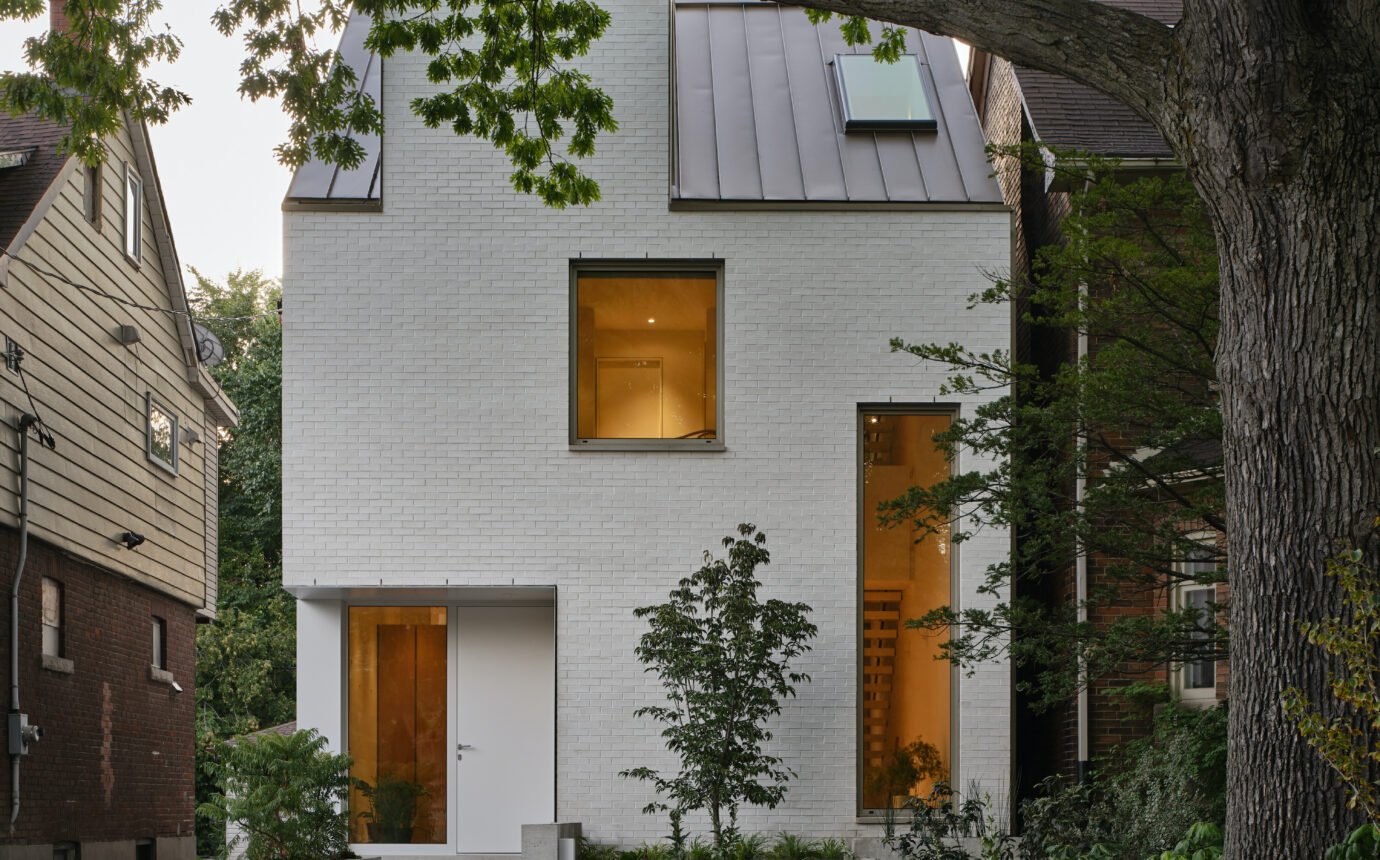

Imbued with light, a home in Humewood delights a soon-to-be parent.
The Miss Havisham–era houses that characterize Toronto’s streetscape have a distinct charm. But their interior layouts can be a sticking point, feeling too conservative and constraining, especially for someone who wishes to live a little differently. For AMA’s Blind Dormer House, conventional was out the window. .
“The reality is we live in this city of houses designed for your nuclear, heteronormative family,” says the architect Anya Moryoussef, who leads the firm AMA. “Most of these houses are Victorian and Edwardian. And there are so many ideas about gender and family structures ingrained in the way these homes are designed.”
Convention didn’t fly with Moryoussef’s client at Blind Dormer House, who is starting a family solo and wanted a new home that reflected this exciting new chapter. Rather than a prescribed principal suite, for instance, Moryoussef went rogue, creating flexible spaces that eschew the Victorian vernacular.
“The rooms can open up or close down to one another to bathrooms and to flex spaces, so that you could create a couple of independent suites,” says Moryoussef of the 2,200-square-foot dwelling. The third floor – like the basement, which has its own kitchenette – can function as its own suite. So, to some degree, the design is innately less traditional.
Blind Dormer House’s white-brick exterior, too, celebrates a fresh future. A boxy dormer sans window (it’s blind, get it?), makes a provocative statement. Meanwhile, glazing stretching up one side of the building teasingly offers pedestrians a peek at the oak-and-steel staircase. Inside, standing on those stair treads, one can enjoy the dappled light and shape of the branches of the century-old oak tree outside.
Part of the idea to render the facade in white was thinking of it as a canvas for this tree because the front facade is east-facing, you get this beautiful ray of light from that enormous tree canopy. Anya Moryoussef
In fact, the entire home is periodically bathed in light. Moryoussef’s design is such that light dances through the space, so each room gets a warm glow at some point throughout the day. This was achieved through floor plates that cut away at the sides, explains the architect.
“In the dining room, you’ll see a slot against the side wall, where the ceiling above is pulled back,” she says. Moryoussef also points out the double-height volume and the skylight. “The same thing happens on the southwest corner and the northeast corner. So, you get east and west light, but you also get northeast light and southwest light,” she says. All the better to see the materials with.
In the kitchen, a lava-like lashing of flamboyant merlot marble from Ciot spills over the countertops and up the backsplash. There’s more of it, this time in green veining, in the bathroom. “In the client’s grandmother’s house, that marble was in her kitchen and her bathrooms, so, it touched on that memory,” says Moryoussef. “I also really love it because the house is quite minimal and the facade is stark and white and then the bathrooms and the kitchen, which are in the core of the home, are these richer, more wild spaces.”










