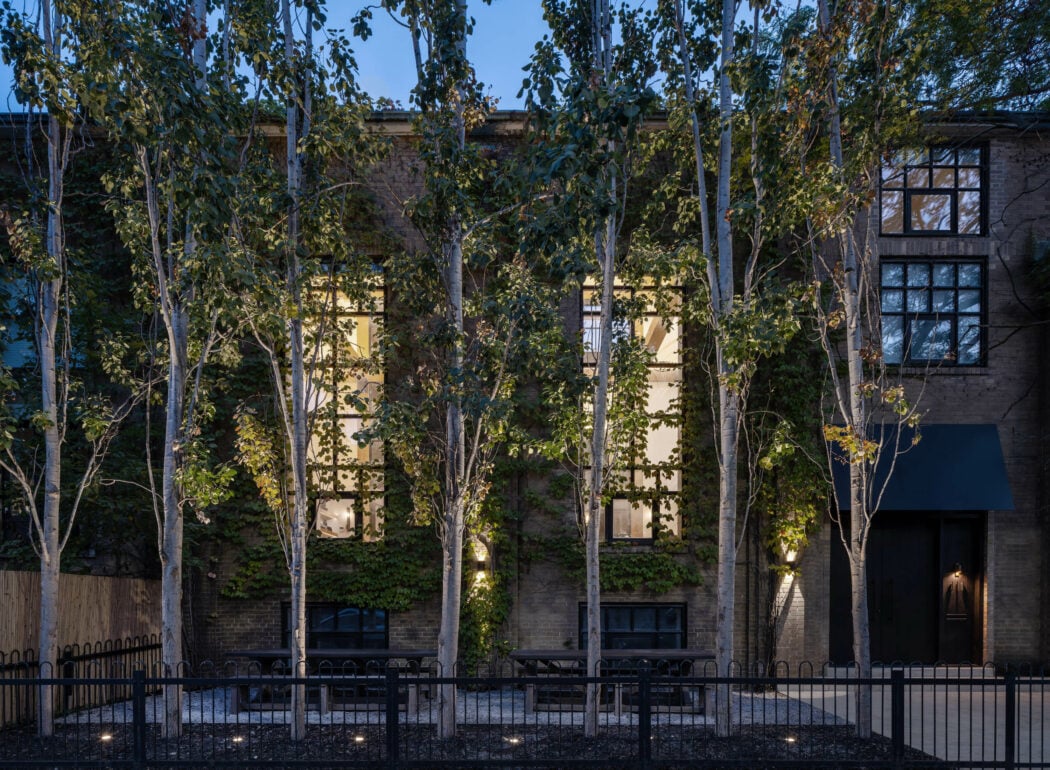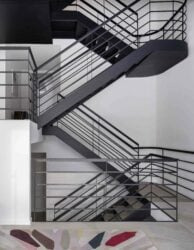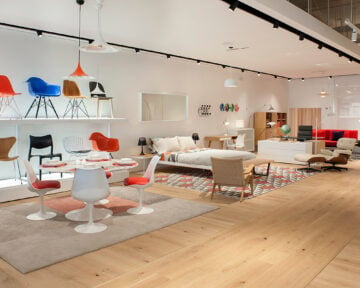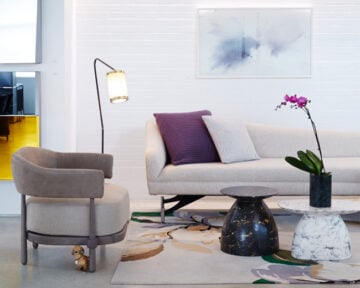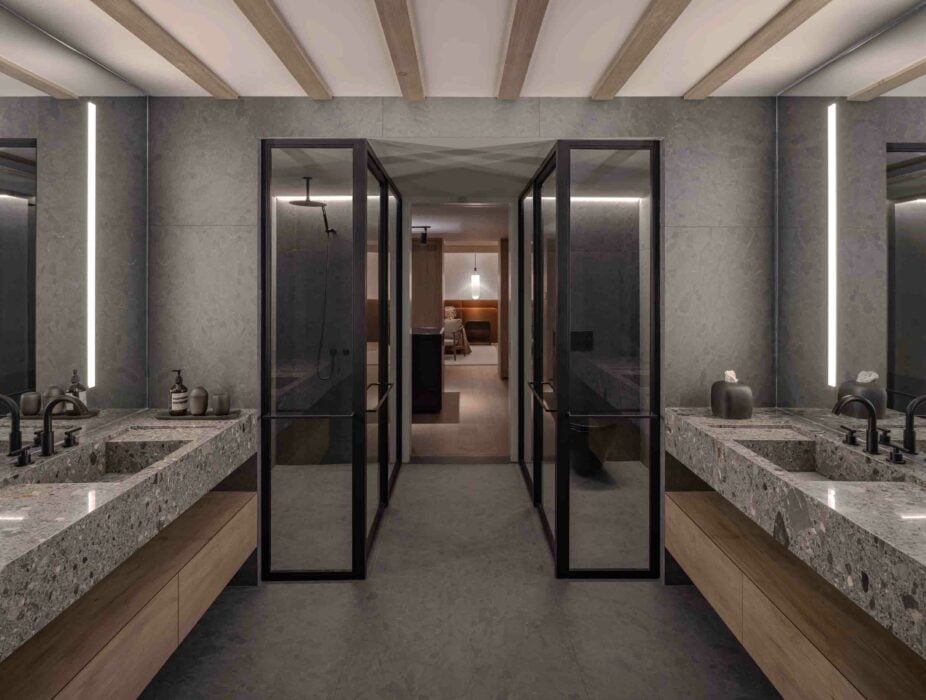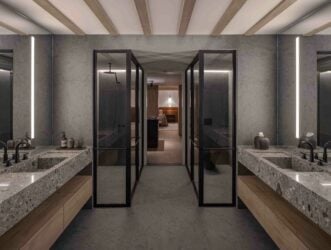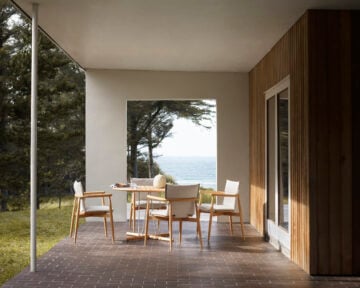Nivek Remas Conjures Sacred Serenity in Queen West Loft



Striking beam work and meticulous lighting are among the design elements that make this restored church-turned-loft truly divine
When Samer Shaath (left) and Kevin Chan first met the homeowners of a restored church-turned-loft on Queen West, it was to help the West Coast couple sell their secondary home in the city. The partners behind interior design studio Nivek Remas were brought on board to create renderings and renovation plans that would accompany the sale listing and highlight the 6,000-square-foot loft’s potential to prospective buyers. A testament to the studio’s sense of placemaking, the couple found Shaath and Chan’s vision so captivating that they chose to keep the property and hire the duo to lead the renovation themselves.
Over ten months, the studio turned its vision—inspired from Canada’s West Coast and the couple’s love for the industrial work of renowned architect Tom Kundig—into a fully realized haven for weekend getaways and family retreats.
“From the outside of the Queen West loft—a brick-clad industrial building—it was hard to get a sense of what was inside,” recalls Chan of his first visit to the site. “But as I entered the space and made my way toward the living room, the loft’s 22-foot-high ceilings sparked a ton of ideas.”
The renovation was both a challenge and an opportunity. Aesthetically, it was clear that the space needed significant improvement. Functionally, the loft required a complete overhaul to meet the needs of modern living, especially for a family of five. The property originally had only two washrooms and a barely functional kitchen on the ground floor, highlighting the necessity for a comprehensive gut renovation. In contrast, there were some elements of the loft’s structure that would inform the design, rather than surrender to it.
“Conceptually and structurally, there was so much that we had to respect,” says Shaath. “Even down to the main stair location and the volume itself.” These hallmark design features include a statement-making staircase that extends to a new loft space on the fourth floor, in addition to bold beam work in the great room.
To honour the clients’ West Coast locale—their family home is on River Island, B.C.—Shaath and Chan channelled an aesthetic that they call “Muskoka in the city.”
“They [the clients] have a love for a style that is reminiscent of the outdoors—think big wood beams and oversized structures,” says Chan. “They also happen to love the work of architect Tom Kundig. So, the idea was really to bring that sensibility into a structure within the hustle and bustle of downtown Toronto.”
In the Queen West loft’s kitchen, evidence of the studio’s collaborative efforts is on full display. “It was a joy to work so closely with the clients to achieve a look and feel that aligned with our aesthetic as well as with theirs and what they were looking for,” shares Shaath. The final result features soft, earthen-inspired millwork, bold and contemporary black cabinetry and light features with a rustic, industrial edge.
While vacant churches are increasingly becoming the sites of newfound residential property in the city, this 1940s structure certainly had a charm the studio did not want to lose. In the principal bedroom and bathrooms, these heritage elements are on full display—including a mural and mid-century mosaic tile.
Beyond its soaring ceilings and chic furniture nestled below, if Nivek Remas’ renovation of this Queen West loft should be remembered for any one thing in particular, it should be the carefully curated use of lighting that brings every inch of the home to life. In addition to the integration of large windows for added sunlight, embedded lighting enhances every architectural feature to achieve a comforting sense of warmth.
“I think our approach to lighting comes from years in hospitality, and working with the best lighting designers in the world,” says Chan. “Lighting for us has to relate to the architecture or what is the design intent for the room,” adds Shaath. “For example, once we determined that the beams would be one of the central features of the project, we knew we needed to light it properly. It would have been a disservice to the interiors and architecture otherwise.”
Nivek Remas’ renovation of the Queen West loft is a brilliant reminder of how design can breathe new life into outdated spaces. Shaath and Chan’s transformation of the repurposed church into an industrial-chic sanctuary is as design-forward as it is timeless. This project isn’t just a renovation; it’s a bold statement on how reimagining Toronto’s historic architecture can shape the future of design in the city.























