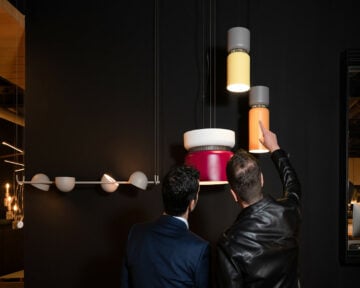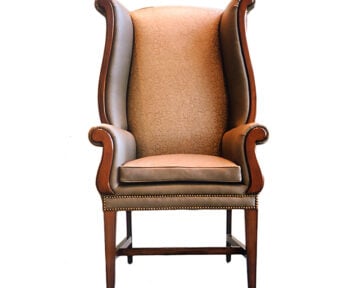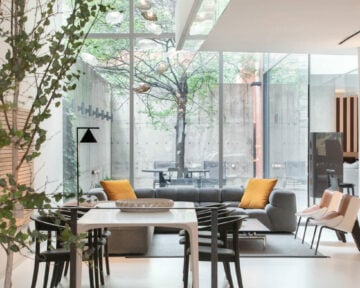A Century-Old Home in the Annex Channels a Transitional Point of View


Huron House juxtaposes modern design features within a historic envelope
Tasked with the renovation of a historic home in the Annex, Lisa Lev Design opted to preserve the heritage charm of Huron House and work with the clients love of modern furniture, lighting and art to add a contemporary feel in the 2,500-square-foot home.
The main design elements are the juxtaposition of modern furniture, materials and lighting within the historic building envelope. “We placed a lot of focus on the lighting—selecting large scale impactful fixtures for every space,” says principal designer Lisa Lev.
All the original architectural details of the Huron House were kept and restored.
A built-in coat nook keeps the space tidy while complimenting the home’s original staircase—its rich wood blends seamlessly with the restored flooring.
“We chose to keep the wood and restore it in the entrance and hallway leading to the kitchen so that the first look and feel were very historic and moody and then the space opens up into the living areas which are light and bright,” says Lev.
The living room of the Huron House is a modern design-lovers dream. A custom powder-blue sofa frames the space, while its bay windows and funky light fixtures illuminate. A keen eye for design will spot a number of note-worthy pieces, including pieces from Moustache, Harry Bertoia and MOOOI. In an eclectic ensemble of old and new, the space comes together in a style that feels cultured and current.
“Once we knew which spaces would be dark and moody and which would be light and bright we began to source the furniture which is a combination of the client’s taste and our picks.” Lisa Lev
The dining room carries the warm wood from the front hall while playing with colours found in the living room. The rich tones of the flooring compliment unique pieces like the credenza décor and the bold curvature of the dining chairs add a playfulness.
The home’s kitchen ties maximizing storage while creating a chic yet functional space. The galley-style kitchen was kept separate from the dining room, as per the homeowner’s request. With the addition of applied molding, updated flooring and discreet cabinets, the space was refreshed while its historic charm was maintained.
The bathroom is a culmination of colours found in Huron House. Playful in its shapes and textures, the space is far from traditional.
The bedroom and office of the home juxtapose one another, despite being neighbouring rooms. Deep green tones and an original fireplace give the bedroom a moody vibe, while pops of colour and designer décor on a white backdrop make the office the prefect space for getting creative.
“By carrying the palette through the spaces, a subtle balance is created. The pale blue of the custom curvy sectional in the living room is like the paint colour on the walls in the adjacent dining room. There is a brilliant green colour in the original stained-glass windows throughout the house and we used shades of green in varying measures, from the primary bedroom being enveloped in it to hits of green in accessories throughout,” says Lev.











































