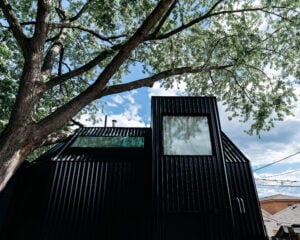A Case Study on Tiny Living

A small condo gets a storage-rich renovation courtesy of Studio Hand
Tricks with light, collapsible furnishings, and ingenious built-ins render industrial designer Ryan Wilding’s mere 450-square-foot condo expansive. Just off Dundas, in the heart of the West Bend, his small but Zen-filled home makes every inch achieve its full functionality. A case study on tiny living.

The project was first unveiled as an exhibiting site visit during the 2023 DesignTO Festival.
“This is the second big reno the place has had,” laughs Wilding, owner of Studio Hand, an architectural millwork design and fabrication shop. Wilding bought the property in 2010 with partner Agata Piskunowicz, a creative director, and reworked it over time. Wilding’s company Studio Hand works with architects and interior designers to transform spaces with custom built-ins, structure-specific furniture, and millwork, such as the elongated, white oak doors throughout his home. “I tore out the frames and rebuilt the doors to look taller than they actually are by bringing them right to the ceiling, then gave them a slatted look,” he says. “This doubles as ventilation, but also gives the space some continuity and a hand-crafted feel, rather than simple veneer.” A floor-to-ceiling mirror that sits opposite a dramatic black French door doubles the space in its reflection and provides storage behind.

The two-tone kitchen highlights customized millwork in white oak, while the black peninsula matches the door colour. Wooden panels against the kitchen peninsula hide two drop-leaf tables that pop outward with a latch mechanism.
Since Piskunowicz works from home, Wilding created a collapsible office nook with a retracting oak desk that folds downwards with the click of a button. “Originally, we just had a desk there, but after a while, we found it took up too much space,” says Wilding, who explains a bump-out in the wall allowed him to construct a built-in. “The floating desk, just less than three feet, is supported by the two wooden walls on either side so legs aren’t necessary.”

With limited space in the entryway, a bench (which conceals a recycling bin) and coat hooks are integrated with the kitchen millwork.
A trend that runs throughout the tiny living space, legless furniture – including an entryway shelving unit, Vitsoe credenza, and desk – eliminates visual clutter. “Having stuff off the floor allows for light to move around the room more,” he explains. “It’s also easier to clean and just makes the space feel larger.” Other select furnishings include a yellow Cesca chair, a Knoll Marcel Breuer Laccio coffee table, and a mid-century modern sofa and matching chair that Wilding found on Kijiji and stripped of a brown lacquer.

Elongated, white oak doors fabricated with slatted millwork create the illusion of height, while wall-mounted drawers invite the light in.
In the kitchen, on the peninsula that once accommodated bar stools now hangs a drop leaf black veneer table that boasts two sizes. It’s ideal because, depending on the number of guests, the flexible, multipurpose features of the room allow it to transform to meet the needs of the moment.

The bedroom closet echoes the stylistic millwork of the built-in bookshelves surrounding the space.
Another rule of design followed by the Studio Hand creator is designated resting places for each and every possession throughout the condo. “From the laptop Agata uses to our sunglasses, you have to have a place to pack stuff away,” he says. Office supplies, chargers, and miscellaneous items tuck neatly into the custom-built shelving unit Wilding constructed between the two front windows, while the narrow entryway cabinet houses small objects you might find in a junk drawer, something Wilding confesses he doesn’t have room for: “It took many years of living in this space to figure out the best way to live in it.” STUDIOHAND.CA









