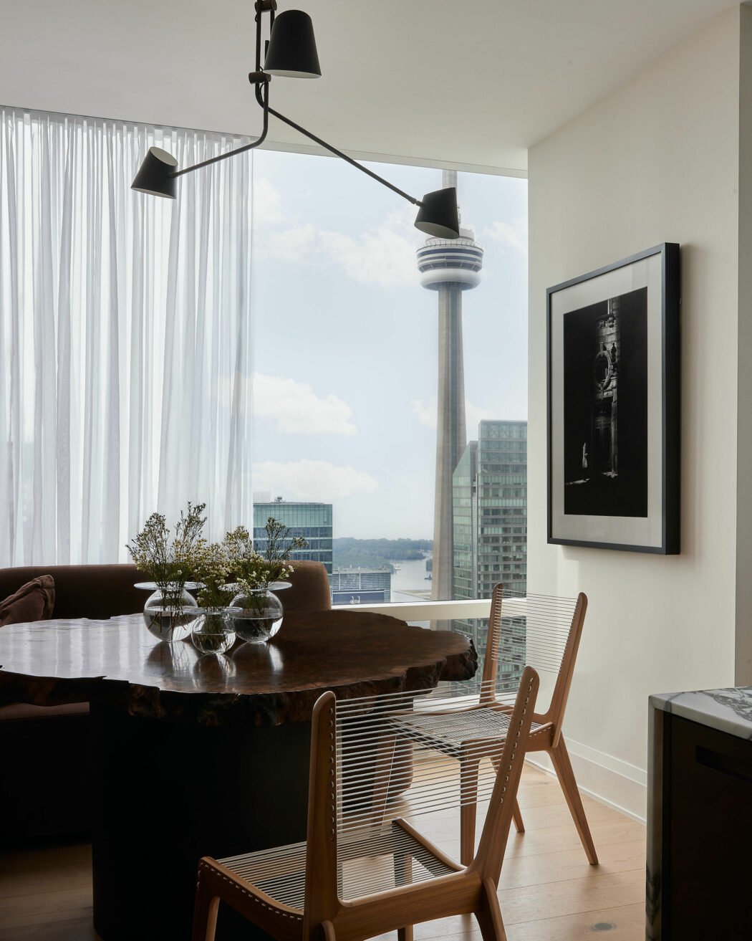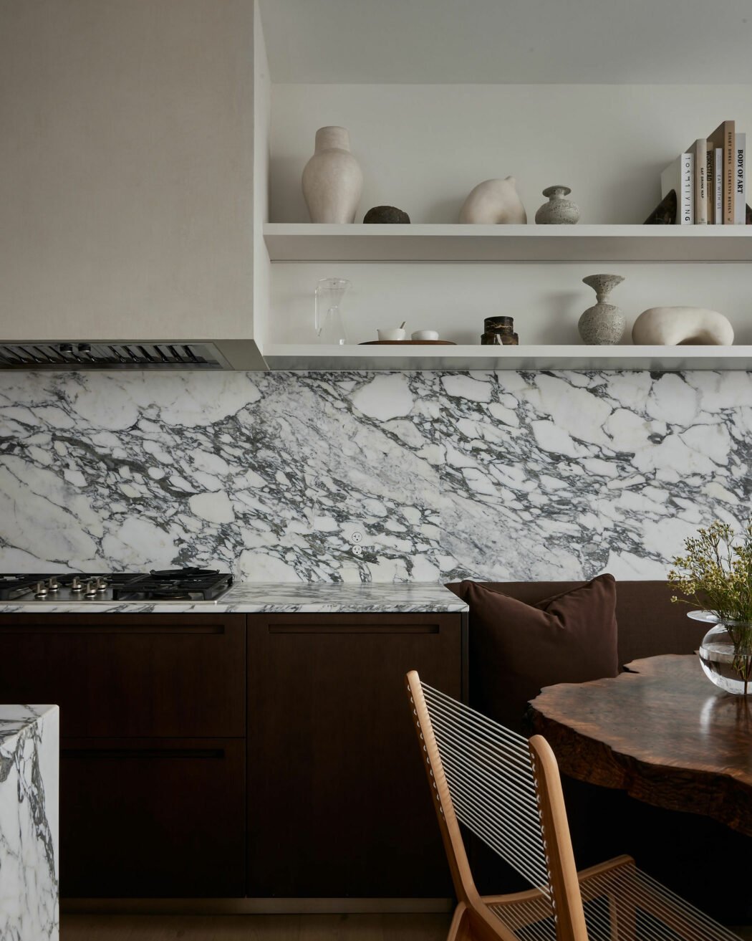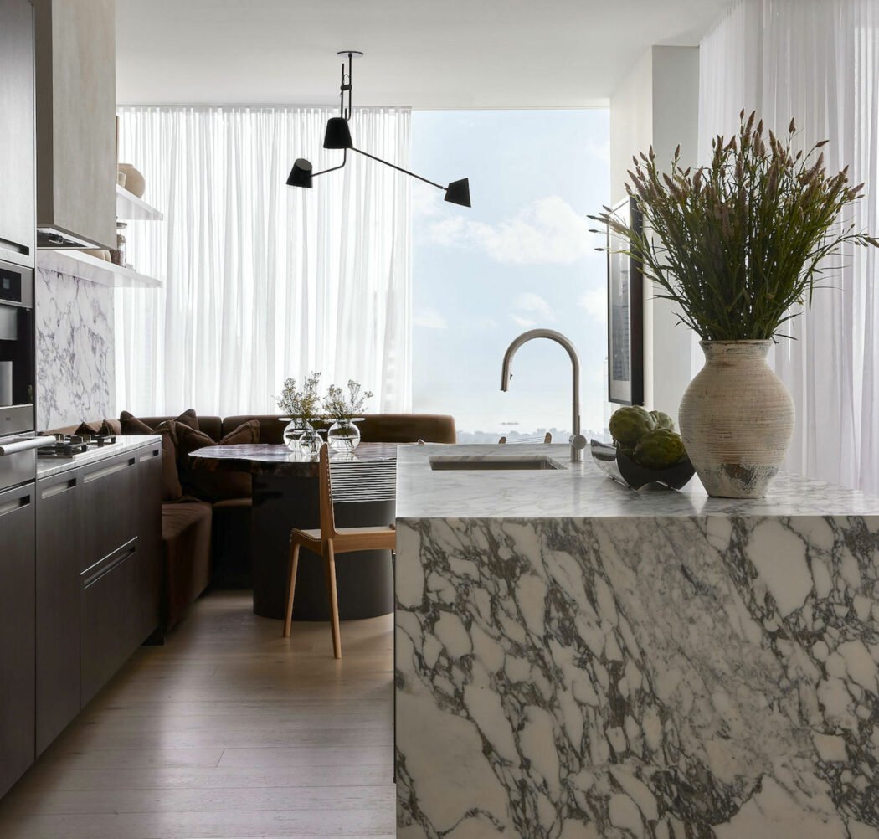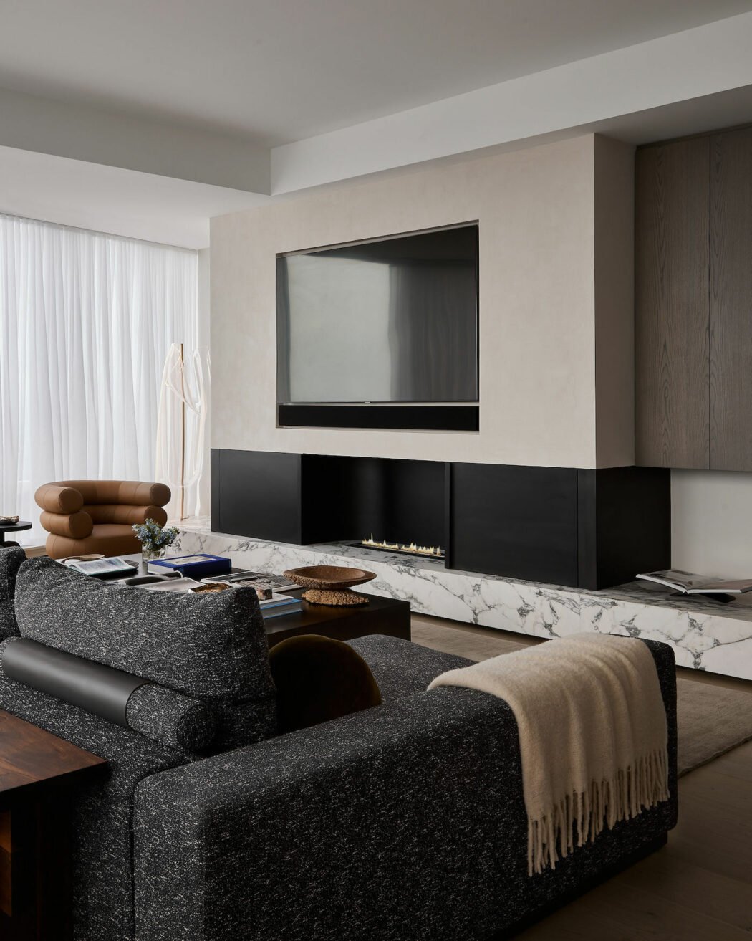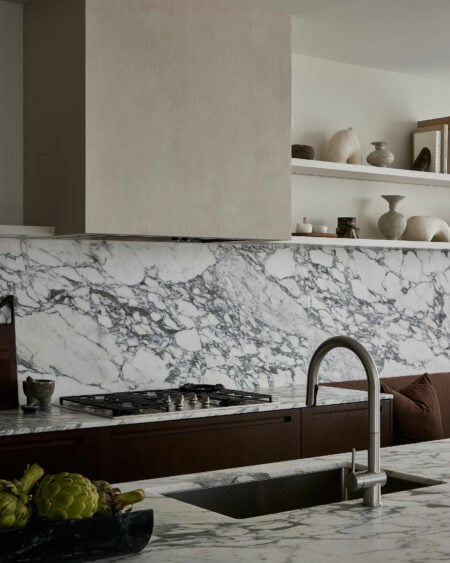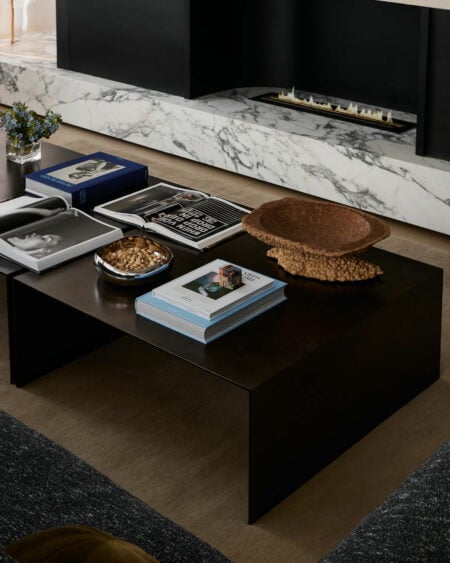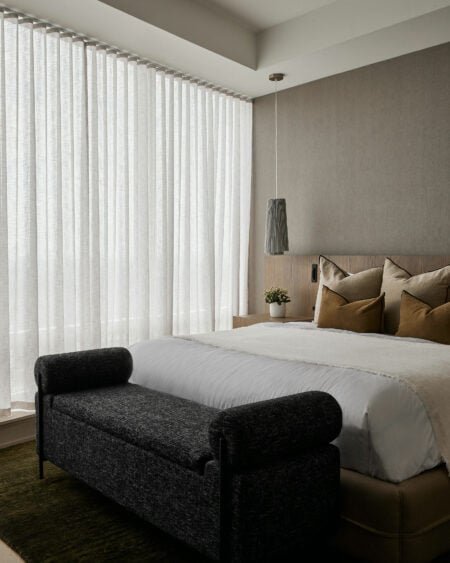This Shangri-La Condo Renovation Embodies City Living


A farmer looking for a break from the country sought a lively second home downtown
While many envision a weekend getaway as a long drive away from the city, a farmer yearning for respite from country living sought a vibrant second home in the bustling heart of Toronto’s entertainment district. Specifically, a modernized condo in the city’s fashionable Shangri-La Hotel. “He wanted a space where he could host gatherings and celebrations with friends while also creating precious memories with his two children,” says designer Alina Ryssina, who worked alongside designer Kimberly Czornodolskyj to flip the condo into their client’s dream pad.
Before collaborating on the Shangri-La condo renovation, the duo shared an office as designers at luxury hospitality design firm Chapi Chapo Design, and before that, a classroom as interior design students at Humber College. Despite having since launched their own independent practices, they jumped on the opportunity to reunite for a project that spoke to their shared passion for modern and playful bespoke design.
Handling projects solo is something we are both attuned to, but the allure of synergizing our efforts and embracing collaboration captivates me and often leads to an amplified design with a fresh perspective. Kimberly Czornodolskyj, Studio KCZO
The result is a masterclass in visual storytelling, with layers of texture and warm colour defining every unique space along with touchstones reminiscent of Toronto’s industrial history.
Boasting a floor-to-ceiling view of Toronto’s most famous landmark, the condo’s dining banquette wraps around a one-of-a-kind claro burled walnut table, sourced and fabricated locally for the project by Matt Carson. The natural edge of the table juxtaposed with the clean lines of the white oak seating breathes an essence of modern Canadiana.
In the kitchen, deep burgundy wood tones of the original millwork posed as inspiration for the rest of the design. New Arabescato Corchia marble was built around the existing island to create a brutalist sculpture. The marble, gentle on the eyes, contrasts other textural elements without clashing.
Adjacent to the kitchen, the expansive living room is the ideal spot to lounge and watch a game. Yet, achieving this final look was not easy. “The existing structure filled with columns posed a planning challenge, especially at the fireplace wall,” says Ryssina. “With our redesign we were able to conceal the column with a faux steel cabinet, incorporate an 80” TV and a long linear open flamed fireplace.”
Right of the fireplace, a floating cabinet acts as a hidden bar and maintains a functional balance between weekends with the kids and gatherings with friends. Though the use of stone extends into the living room by way of an Arabescato marble fireplace plinth, each space boasts its own distinct sense of destination. “We aimed to achieve a cohesive ambiance throughout the space, yet maintain a distinctive character for each room,” says Czornodolskyj.
Our client’s affection for the city was evident in their selection of a location within Toronto’s entertainment district, motivating us to seamlessly infuse subtle experiences that embrace the city’s rich history. Kimberly Czornodolskyj, Studio KCZO
Merlot tones echo the classic fabrics of the theatre, while a feel of industrial elegance pays homage to the city’s urban heritage. The materials exude a cool-toned sophistication, embracing softness and subtlety with a hazy quality which symbolizes the seasons and pairs perfectly against the often cloudy Toronto skyline, creating a harmonious blend reminiscent of Toronto’s diverse character.
Like the city itself, the transition from day to night unfolds with a nuanced interplay of dynamic lighting throughout the Shangri-La condo, creating a serene and airy ambience during the day, and transforming into an intimate and elegant atmosphere at night.
As today’s design trends continue to honour the past while embracing the future, this Shangri-La condo renovation proves the high impact of such a balancing act. One where striking stone features and warm wood can coexist, where mid-century style furniture pairs perfectly with metallic light fixtures and where elements of a city’s luxury and grit can inspire a scene for both self-care and celebration.












