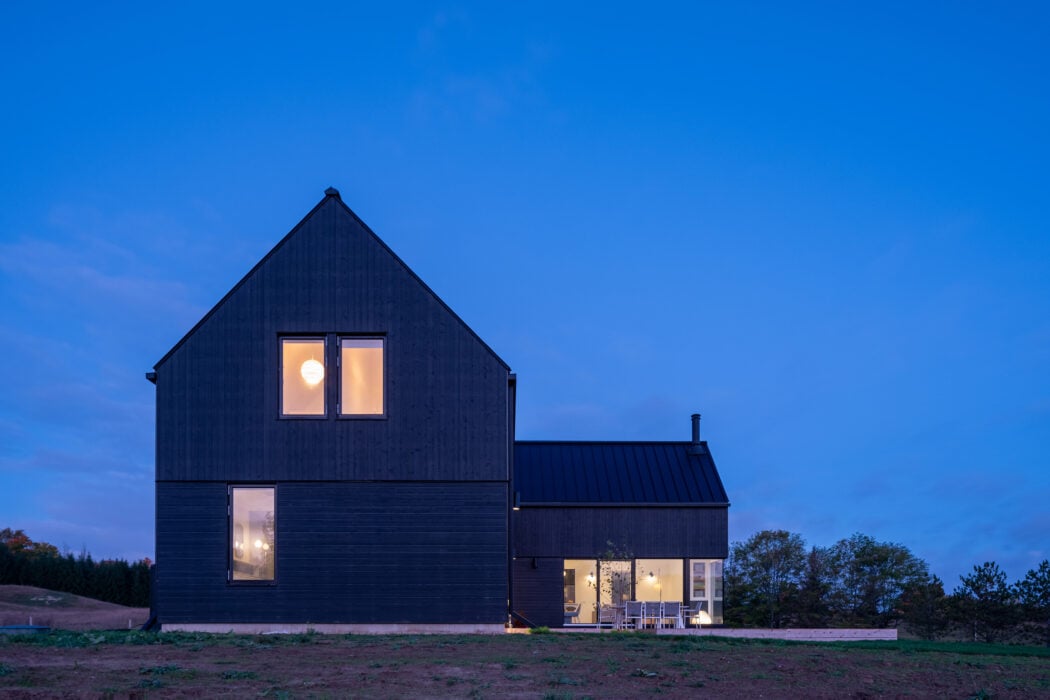Sommerhus Embraces Nature’s Bounty and Beauty


A classic Danish Sommerhus is a vehicle for enjoying nature.
The concept was introduced to Wanda Ely and her team when a longtime client of theirs entrusted the Toronto architecture firm with the design of their new family retreat north of the city in Mulmur, Ontario. “The tradition dates back to the 19th century,” says Ely. “It’s a small summer house surrounded by nature where a family can escape the hustle and stress of city life.”
For the clients, Sommerhus is a love letter to their upbringings. The husband grew up cottaging on the property in Mulmur with his parents, and there are already two other homes belonging to extended family members on adjacent lots. The wife, who has Danish roots, frequently travels to Denmark with her family to expose them to the language and culture.
“We wanted to create a contemporary interpretation of a traditional Sommerhus that is rooted in our clients’ family histories, but also in the local context here in Ontario,” says Ely. “They really wanted to centre outdoor living, so it was important that our design reflected that.”
The property features two perpendicular volumes, each clad in black wooden siding and topped with gabled roofs. One, houses public parts of the home like the kitchen, living room and dining room, while the other houses private spaces like bedrooms and ensuites. The roofline of the building is also expressed within the interior, in the form of high, vaulted ceilings supported by trusses.
Sommerhus was carefully oriented to get certain key views in main rooms and to maximize light. In the living room, floor-to-ceiling windows look out to the forest across the undulating landscape. “Before construction started, the clients and I stood on site together and decided to rotate the house a few degrees to view a specific tree through the living room window,” says Ely. “We also situated the building so that it wasn’t in a valley (for both good drainage and to optimize views), but ensured it still had a visual and sonic buffer from the county road.”
To augment natural light, white was used as a backdrop element throughout the home, and contrasted in the kitchen with black cabinetry.
The two volumes are separate, but they aren’t unique. They are identical volumes with different interior layouts that measure a total of 1,900 square feet. Together, they frame a central deck and are joined by a glass link—flexing Ely’s knack for custom design elements.
“All our projects result from very close collaboration with our clients, and we’re always trying to ensure that their unique stories and needs are represented in the final outcome,” says Ely. “In that sense, our architectural philosophy is more about the process of design and collaboration than it is about having a signature aesthetic.” In Sommerhus, that process of design has resulted in a highly integrated balance of scenic viewpoints and strong architectural elements.
“I envision Sommerhus as a place that feels serene and comfortable on the interior, but is always directing your attention outside to the beauty of the surrounding landscape, and encouraging you to get out and enjoy it,” says Ely.
Striking in its stark silhouette, Sommerhus makes a bold statement against its quiet, seemingly infinite natural surroundings. As the seasons change, it is shown in a new light, yet it consistently stands as a sanctuary for rest—rooted in the Danish design principles of simplicity, functionality and restraint.


































