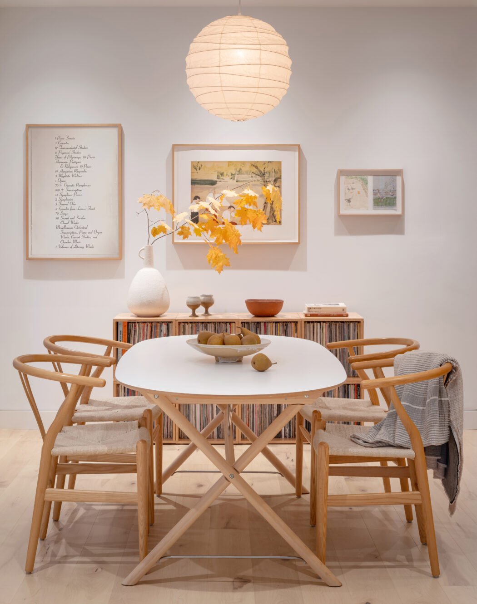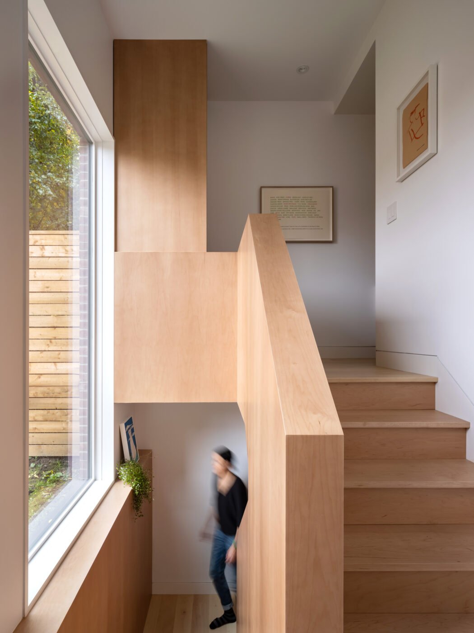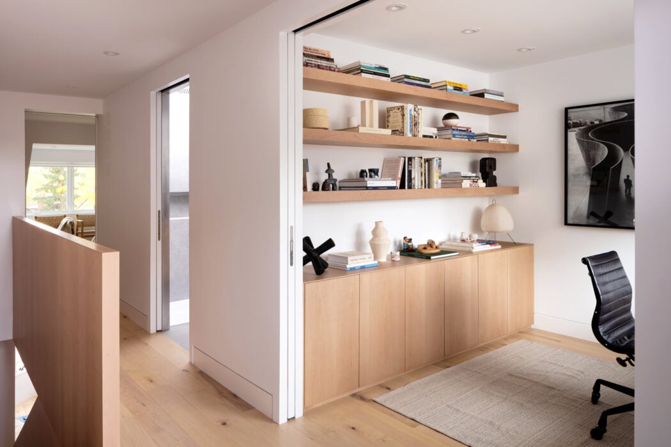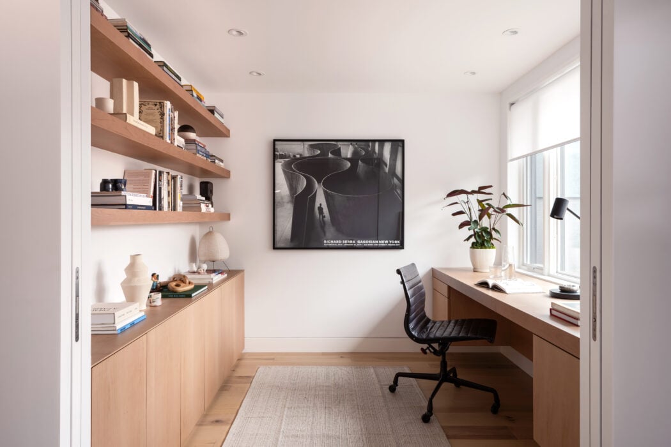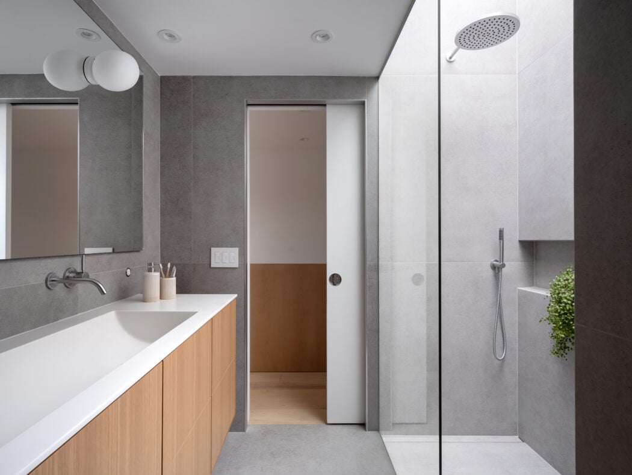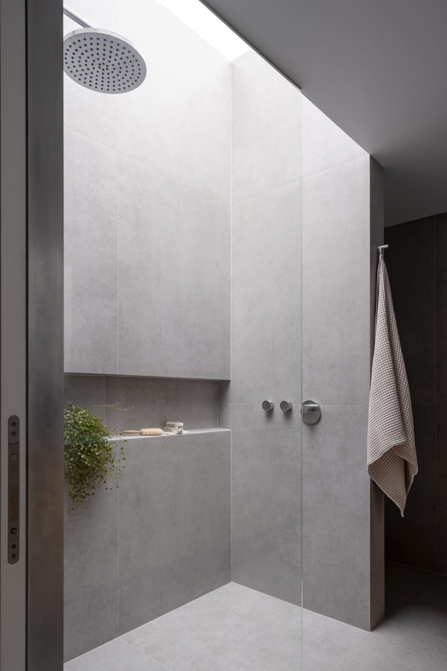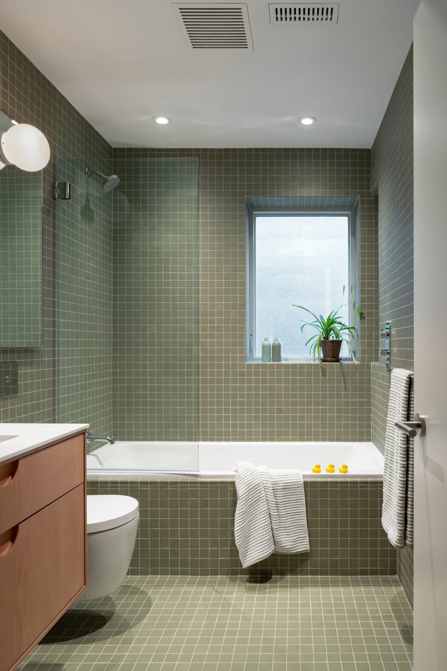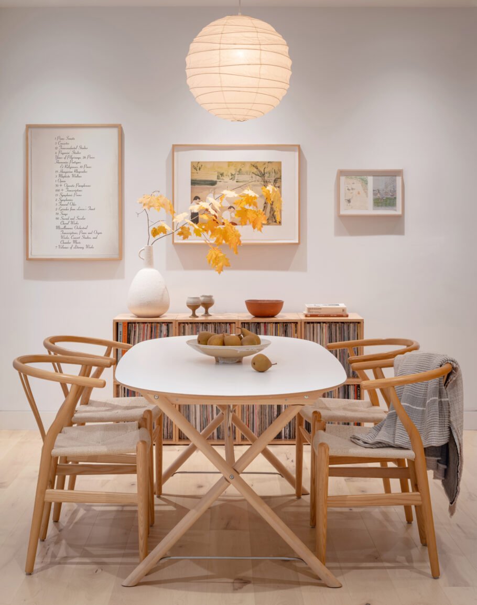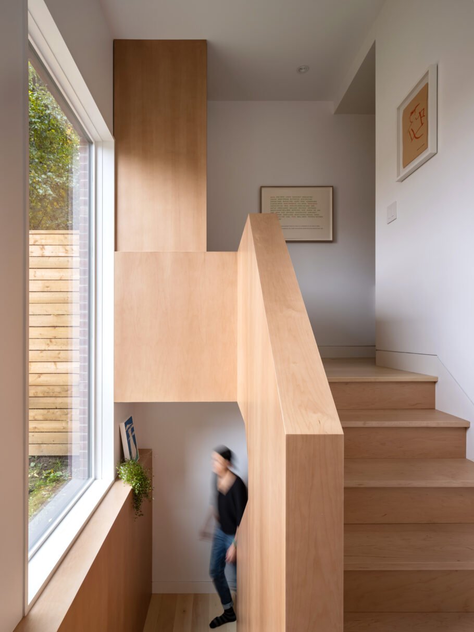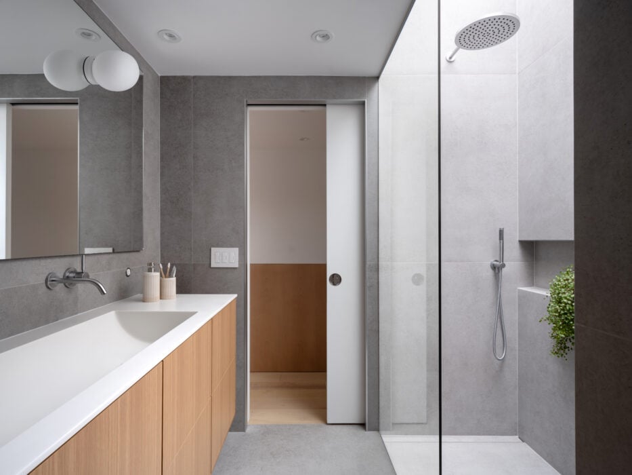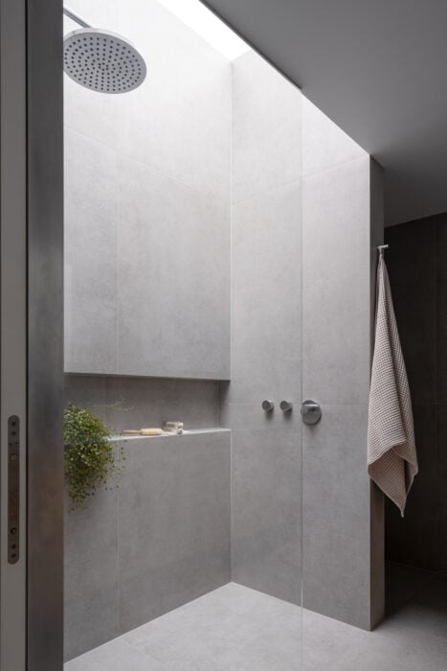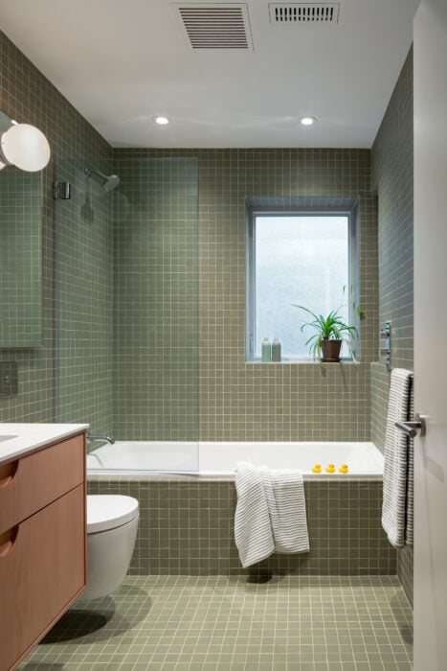Boychuk Fuller Reimagines An Edwardian Semi in Roncesvalles


A playful use of cutouts and apertures inspired the project’s whimsical name: Peekaboo House
In Peekaboo House, visitors are greeted by a custom maple staircase adorned with clean lines and curved details on its white powder-coated steel handrail. Full of light and living space, it’s hard to imagine the dark and narrow dwelling that once was. “The brief was to take the existing home and use its footprint to its fullest potential,” says Alana Boychuk, co-owner of interior design studio Boychuk Fuller. She, along with her partner in life and work Tristan Fuller, renovated the Edwardian semi in Roncesvalles for a growing family last fall. “Their second child was born during the planning phase, about six months after they had brought us on board,” she adds. “So, the clock was ticking.”
The clients were keen for a relatively open home, without committing to a fully open concept. In response, the studio outlined an approach that would retain spatial demarcations while bringing the rooms into conversation with one another through smooth and deliberate transitions, rounded edges and apertures that prompt surprise and joy. “Given the age of the home, there were definitely some structural challenges,” says Fuller. “While this impacted our approach, the brief remained the same: to remediate and capture space in order to make the home more usable, functional and bright.”
Along with clean lines and curved details, a small addition with a new large window and a glass backdoor let in more light without affecting the character of the building.
While the living and dining areas occupy two different sides of the same open space, they remain distinct thanks to intentional details. The use of maple and white oak maintains a bright and soft palette throughout.
As the stairway transitions up to the third floor, the steel railing gives way to a solid maple guardrail that creates a dividing wall between the second and third floors, with a feature V-shaped cutout—a peekaboo moment—that enables a partial and playful view from the stairwell to the second floor. “The peekaboo also acts as transmission for light,” says Boychuk. “The guard is acting as a visual form of privacy on the third floor while the cutout is providing light with the ability to transmit back and forth.”
Bathed in north-facing light and overlooking the backyard, the third-floor study is lined with custom maple millwork—a desk, cabinets, and shelves—designed to meet our client’s work-from-home needs. The pocket doors create two distinct experiences: when they are open, the landing flows into the office to create a bright and spacious area at the top of the stairs, and when closed, the study becomes a luminous cocoon for quiet and focused work.
The basement of Peekaboo House continues the theme of thoughtful, functional design. Solid maple stairs lead down to a polished concrete floor, contrasting subtly with a wall of functional maple millwork. Here, Boychuk Fuller’s niche for custom architectural solutions is on full display. “We suspect that the basement was hand dug in certain areas with no real structure in terms of the existing walls,” says Fuller. “We needed to get creative.”
The maple staircase unit performs double duty as a piece of infrastructure, cleverly hiding the HVAC requirements for the space. A mass of ductwork sits behind the maple façade, critically eliminating the need for a bulkhead. Visible by way of sleek cutouts, an integrated vent allows for unobstructed airflow.
Like much of Boychuk Fuller’s portfolio, Peekaboo House is a testament to the importance of thinking outside the box in order to overcome site-specific challenges. “A hallmark of our design studio is the ability to be contextually sensitive,” says Boychuk. “The process for Peekaboo House was a bit of a waltz between enhancing the home for our clients while simultaneously inviting their personality into every space.”
Beyond this, there is a clear efficiency to the transformation of this west end home, where every inch of its existing footprint, and Edwardian structure, have informed its renewed state.










