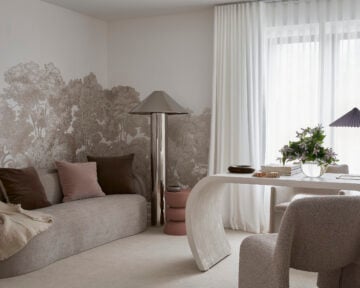Sarah Keenleyside’s Backyard is (Finally) Fit For Shoulder Season

When the pandemic set in, HGTV host Sarah Keenleyside found time for a project of her own.
It wasn’t long ago that Sarah Keenleyside, designer and host of HGTV’s Backyard Builds, had a shameful secret: her own backyard was in shambles. “I could never take the time to devote to my own backyard project,” says Keenleyside, laughing. “It was like the shoemaker’s kids going shoeless.”
As always, life had gotten in the way. First, it was the interior of her home, which she prioritized. Then she got married, then work took off, and then along came her son. The backyard, out of sight (sort of) and out of mind (mostly), just wasn’t a front-burner design concern. But when the pandemic hit, everything changed. Her show went on hiatus, and other projects went on hold. Suddenly, Keenleyside had some time to spare – and with everyone on extended lockdown, she needed space, too.

All lumber is MicroPro Sienna pressure-treated wood, while the garage is clad in Cape Cod Siding painted in Benjamin Moore’s Black Jack shade. A small Corten awning provides a subtle material contrast to the concrete and wood.
“One thing that I know better than anyone, is that when you transform your backyard space, you actually extend the footprint of your home,” says Sarah Keenleyside. “In the shoulder season, you can really have an outdoor dining area, living area, a hangout zone around a fire pit, and you can achieve these things in your backyard if you plan.”

Breeze blocks, by Toronto-based Kreitmaker, partitions the patio from the rear basement entrance. Sectional by Article; plinth from HomeSense.
It didn’t take long for Keenleyside to put together one of her own. With the basement rented out, she needed storage, making a garage a priority. It would bookend the yard, creating a hidden oasis in the heart of Parkdale. Behind it, she needed a second entry for the downstairs rental, plus a dining area, fire pit, pathway to the garage and – with a rambunctious kid now running around – a patch of grass. Aside from a lone mulberry tree, there wasn’t anything worth saving. Keenleyside was starting from a blank slate.

Dining table by Article; vintage chairs from MacCool’s Re-Use. The pendant, from Ikea, was spray-painted black to match the dark accents brought in by the garage and planters.
The end result is a material-driven balancing act that’s broken down into discrete zones. Off the rear of the home, the deck features dining and living spaces, with sectional seating set against white-painted breeze block – a mid-century throwback Sarah Keenleyside is particularly fond of. On the other side, a built-in bench and dining table situated beneath a painted Ikea pendant – another favourite of Keenleyside’s – provide room for al fresco dining, while vintage chairs create some aesthetic contrast. “It all looks so stanking new,” says Keenleyside, “but I found these great vintage chairs that work beautifully outside.”

Herringbone pavers, by Techo-Bloc, break up the linear elements in the backyard. The fire pit, by Dekko, connects to a propane tank placed beneath the bench.
Further back, a pair of planter boxes running the length of the backyard are painted to match the garage and will serve as vegetable gardens over the years. In between them, the bench and gas fireplace break up the long walk from the back door to the garage, while a removable wooden cover for the latter transforms it into a small play table on a whim.

Situated roughly halfway between the home and garage, the fire pit and bench breaks up walk between the two.
Set against the inky blue backdrop of the garage, the backyard is as much an outdoor retreat as it is an extension of the home. And while it was (perhaps) long overdue, the time taken for Sarah Keenleyside’s life to take shape may have been all for the better. “I went long enough with a dirty little secret of a backyard,” she says, “that the wait was worth it.”









