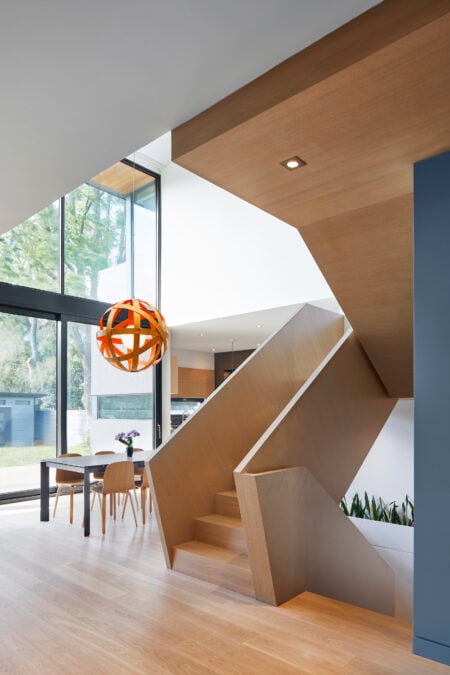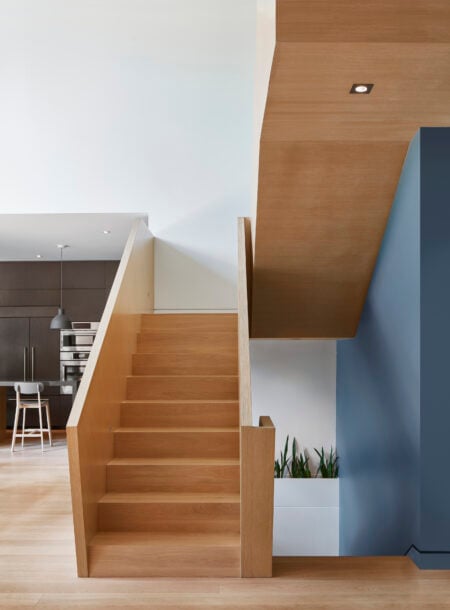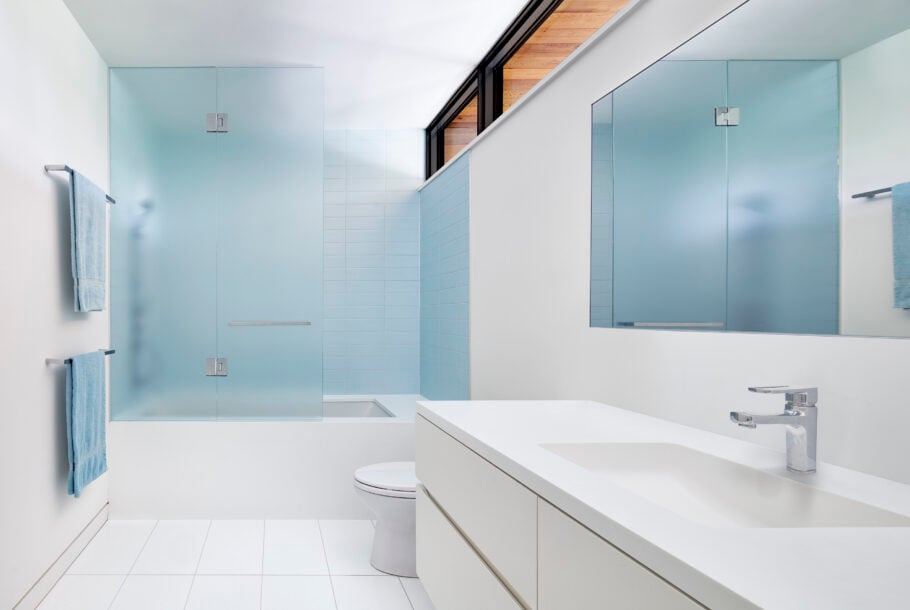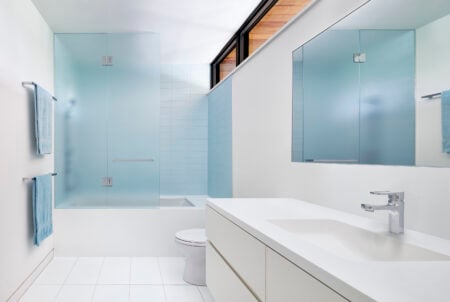A Postwar Home Gets a Modern Point of View

With staggered volumes, Dubbeldam Architecture + Design’s Shift House blurs the boundaries between inside and out
In Toronto’s postwar neighbourhoods, unassuming bungalows are giving way to grandiose faux-historical mansions. A boldly contemporary addition, a new build from Dubbeldam Architecture + Design boasts a stepped facade characterized by protruding and receding volumes. Among a residential Toronto street lined with late-century builds, Shift House stands out for all the right reasons.
The firm opted to allow the interior rooms to shape its exterior, encouraging the livable spaces to come first rather than opting to fit them into a conventional box. With this, the sculpted facade plays with solid and void, creating additional views and access to outdoor space on multiple levels, which responds to the homeowner’s love for the nature and their desire to bring the outside in.
Shift House’s interior reflects its intentional shift through varying ceiling heights, materials and colours. It was designed to have a sense of permeability and openness, offering ample natural light while still maintaining privacy.
A sculptural white oak and Baltic birch staircase dynamically connects the homes upper and lower levels. Its scissor configuration adds a sense of movement and energy to the space. In a way that feels structured without compromising flow, wood-cladding of the stairs extends into the foyer, connecting the varying spaces.
The kitchen makes use of an open plan where the room can flow gently into the adjacent living space, meeting the family’s request for a home meant for entertaining.
Another crucial piece to the dream-home puzzle for Shift House homeowners were the employment of sustainable systems. Dubbeldam explains that they began by maximizing as many passive systems as possible including daylight, natural ventilation with and strategically placed operational windows.
The home utilizes photovoltaic panels on the roof as an additional source of electricity, LED light fixtures and an efficient cooling system to reduce electricity demand, and triple glazing and low-E coatings on windows reduce both heat gain and loss. Shift House also features green roofs and robust landscaping to help minimize rainwater run-off.
In its final state, Shift House is a light-filled green space, both inside and out. It’s also a case study for how a modern take on architecture turns the notions of standard homebuilding on its head through strategic spatial arrangements we can’t get enough of.

































