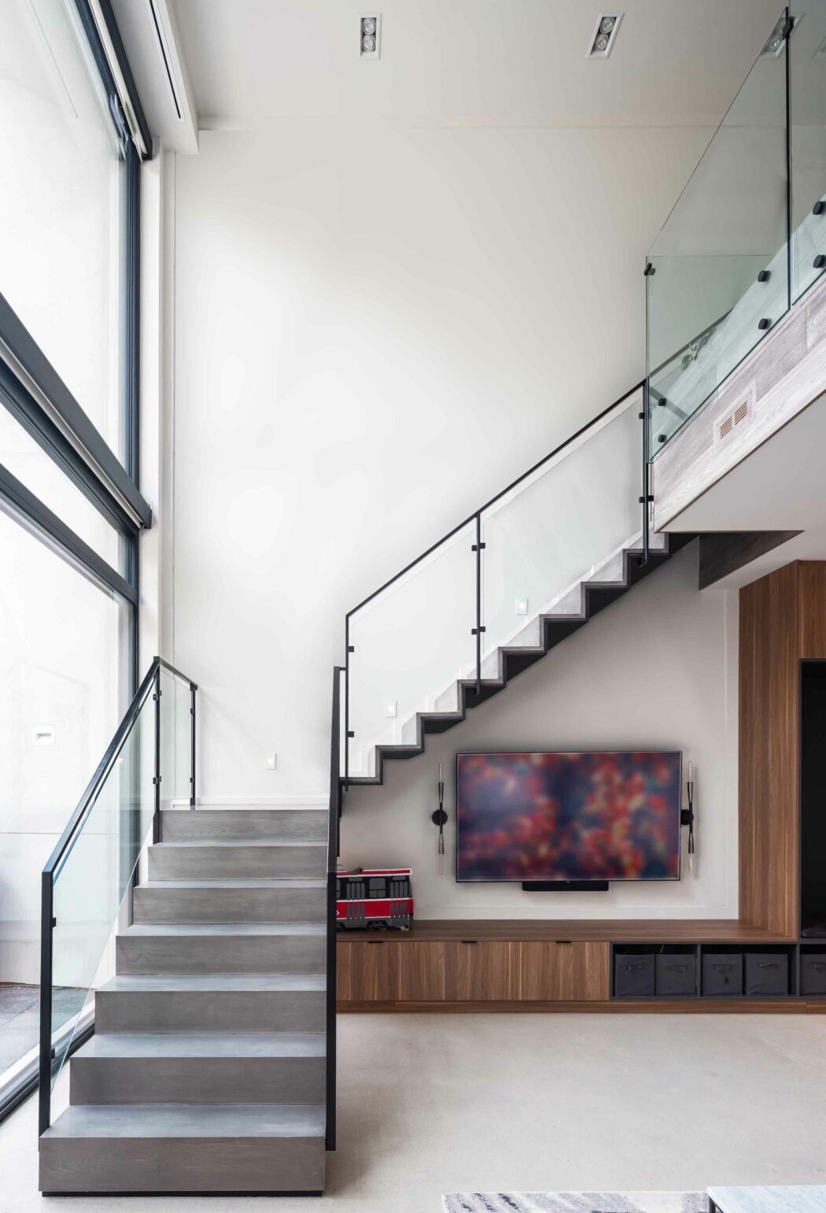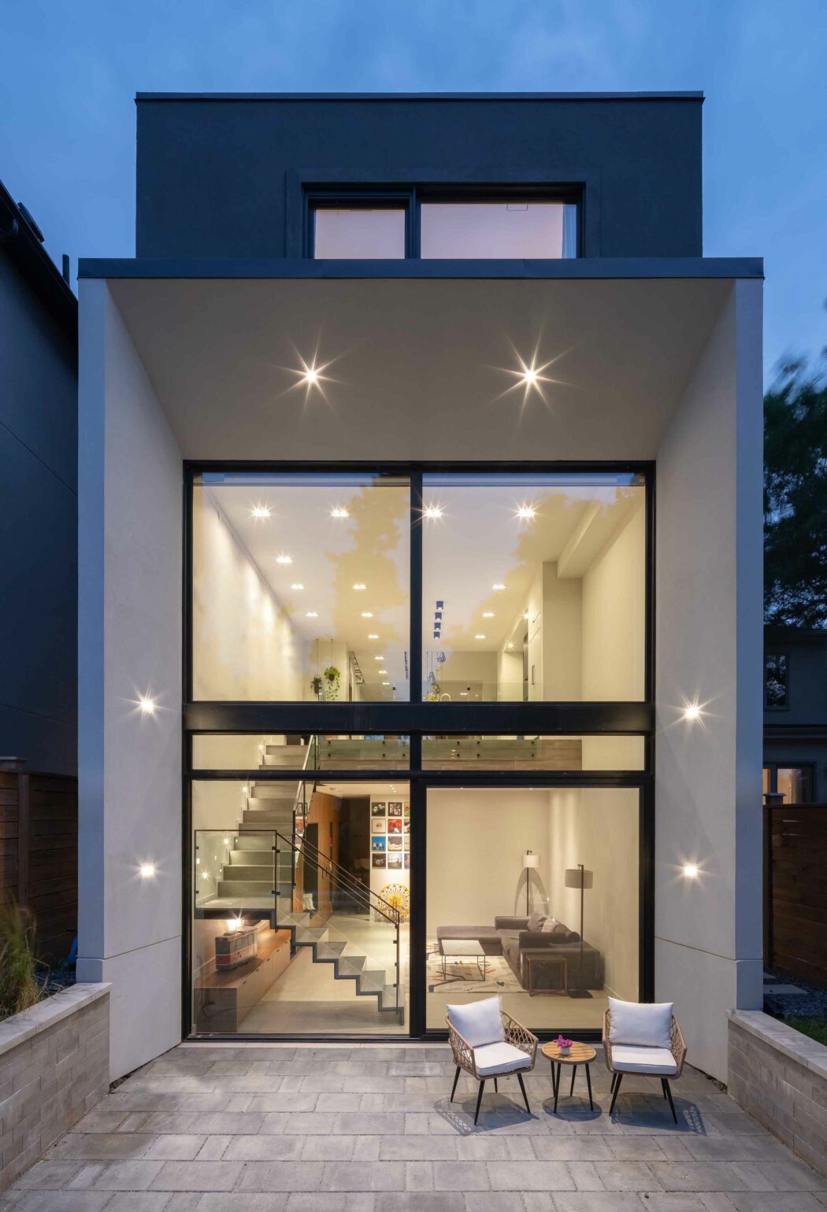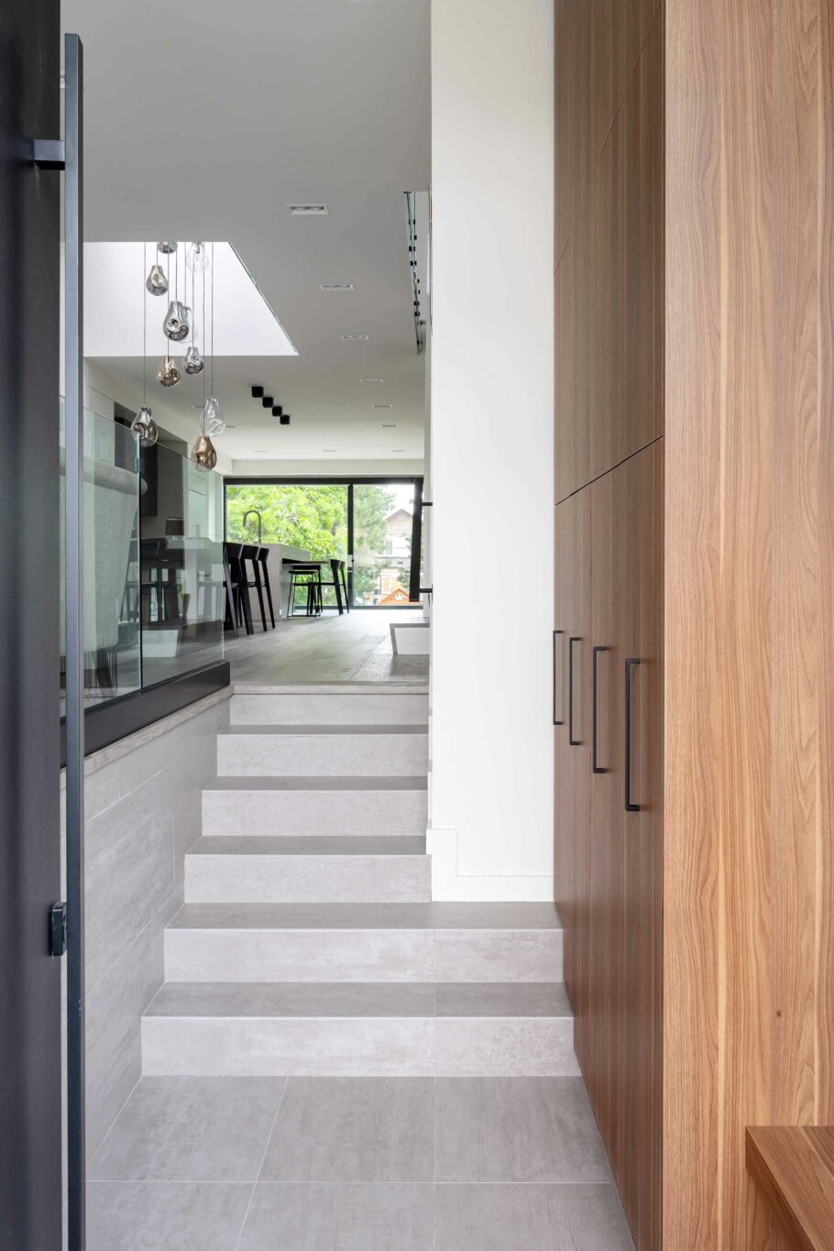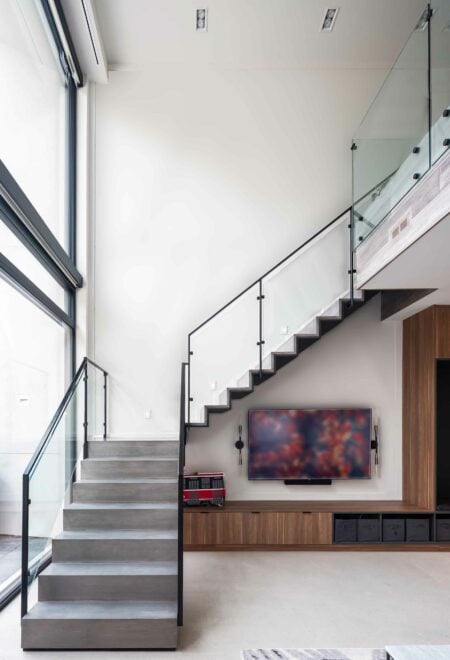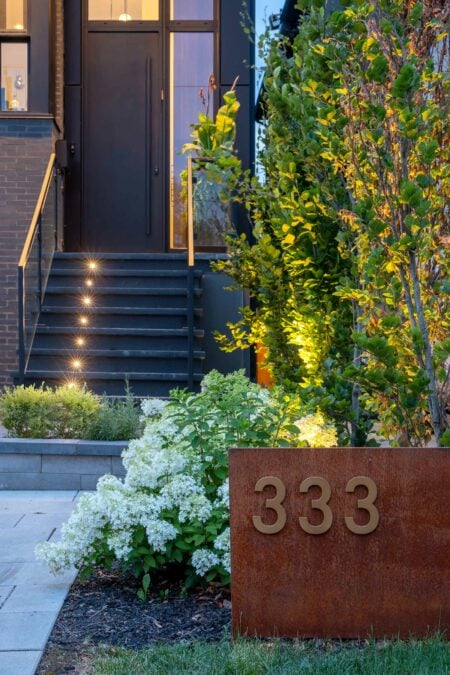An Uptown Family Home Designed Outside the Box



Izen Architecture’s cleverly crafted floor plan brings House 333 to new heights
In a quiet residential street north of Toronto’s downtown buzz, Izen Architecture approached the layout of House 333’s 25-foot lot by working with its smaller size, rather than against it. “This lot was a challenge we were determined to overcome, said studio founder Brenda Izen. “I love being forced to be creative in this kind of way, we needed to master this puzzle.”
To do so, the team placed the kitchen above the at-grade family room, giving both spaces the maximum width, while also connecting them to the home’s backyard.
“We wanted to create light-filled spaces while maximizing the common areas, which was one of the client’s key considerations,” says Izen. “When building a home, clients imagine a bustling kitchen, family dinners and movie nights. We didn’t feel we should have to compromise on giving these clients just that.”
The home opens into the living room, which leads into the dining area. Featuring double-height, angled ceilings, these spaces have an ample sense to them. Skylights in the dining room flood the gathering space with light and offer a glimpse of the sky as you move through the home.
The dining room leads into the kitchen, a space that also floods with natural light due to the adjacent backyard. “We put them both at the back of the house to get that full width, but to also give these spaces a connection and view to the backyard. We wanted the primary source of light in those spaces to be natural,” says Izen.
Moving upstairs, a glass-wrapped catwalk takes the place of a traditional hallway, which gives the second floor a private, yet airy feel.
For a custom feel, the built-in walnut media unit sits behind the staircase adjacent to large sliding glass doors that lead to the backyard, adding a bright warmth to the space.
“Storage is so important in smaller homes. The stairs that go up from the main floor aren’t stacked, so it gave us ample room for storage underneath them,” says Izen. “We also ensured there was ample storage in the kitchen, with the millwork echoing the shape and structure of the secondary staircase.”
Outside, the home harmonizes with the modern elements of its interior. “It’s all about holistic design throughout the home,” said Izen. “We want there to be a cohesive atmosphere from the moment you step on the property and we want to experience the landscape from the inside.”
Throughout House 333, there is a structured airiness that gives the home both an easy and functional flow, embodying the latest design trends in seamless living spaces.













