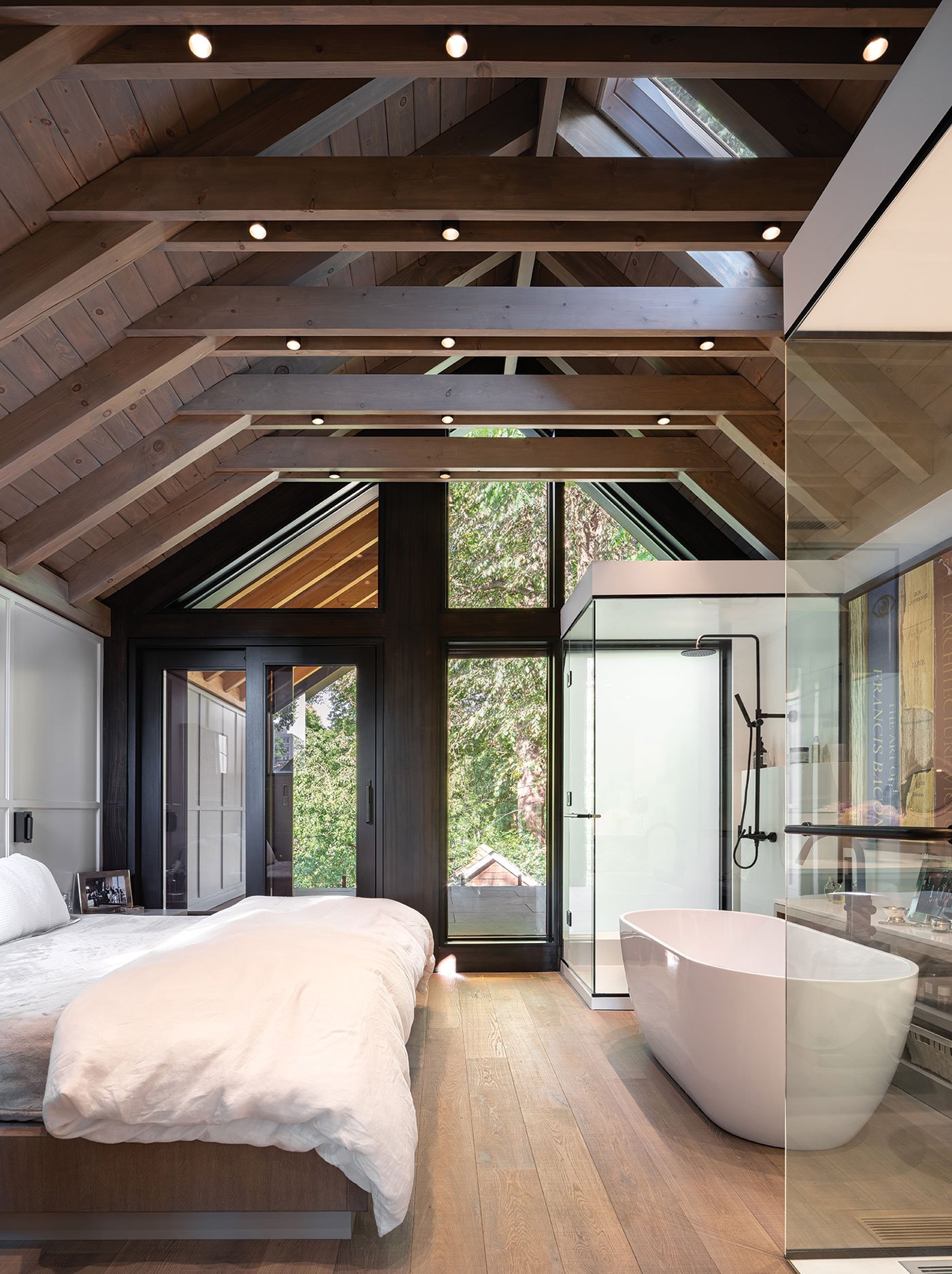How Suite It Is

Architect Steven Fong creates an ideal new home for a client right in her own backyard.
I had seen photos of architect Steven Fong’s latest residential project in Midtown, but when I arrived at the address, there was no house. Luckily, the homeowner came out, calling, “Welcome to the dollhouse.” I was guided along a walkway between two houses toward what is, in truth, a garden suite. Garden suites, or homes behind homes, are similar to laneway suites except that they’re accessible via the lawn of an existing home. Steven Fong, whose clientele includes “pioneering urban dwellers,” is an advocate for the garden suite solution to gentle densification.

Black zinc clads the garden suite exterior walls and roof.
As a grad student, the homeowner rented an apartment a few doors down the street, and she still had fond memories of Midtown Toronto’s Summerhill. Years later, now the owner of a real estate metrics company, she returned to the neighbourhood after purchasing a semi-detached house. When the opportunity to buy the dilapidated building behind her own came up soon after she moved in, she jumped on it. The new house was built on its footprint and “as-of-right,” meaning there was little back and forth with the City about zoning.

An addition permitted by the City became a generous living room.
The two-storey abode – an archetypal gabled house of zinc and ebonized wood – rises from a courtyard lush with perennials. At 1,206 square feet, the home has about as much space as a large condo, but none of the starkness you might associate with a modern new build. Instead, texture beckons you to explore: panelled walls, wooden beams, a Betonbrick tile backsplash and mahogany doors and windows. The interior design comes courtesy of Cecconi Simone.

Wide-plank engineered white oak flooring runs throughout the garden suite by architect Steven Fong.
Downstairs is a guest suite and acres of storage. Upstairs, the owner sleeps in the treetops. Here, the entire floor is turned over to her private quarters, where a soaker tub separates the glass-enclosed water closet. The home’s simple form belies a geometry of rooflines (and one punched-out wall) that allows light to penetrate the house while affording privacy.

A ceiling height of 10 feet makes the main floor feel bright and airy; complementing designer Cecconi Simone’s interior scheme.
And there are no stares, for this home does not stick out. The patterning of zinc panels mimics shingled neighbours that are visible only through old-growth trees. The home is singular but community-minded – a secret kept from the street, but one the city should reveal as a shining example of a burgeoning typology. FONGARCHITECT.COM

Mahogany doors, windows and casings by Radiant City.
Smart Moves
- Density: Small projects in mature residential areas can add value to underused sites and promote gentle intensification.
- Orientation: Most windows and the patio are located on the east and south with an optimized window-to-wall ratio to provide daylighting; the north side is purposefully “blind” to reduce heat loss in the winter.
- Natural Ventilation: Unobstructed interior space with operable windows on both ends facilitates natural cooling through cross-ventilation. The circulation zone is laid out to serve as a buffer zone for heat transfer and to minimize excessive energy consumption.
- Wood Framing: The wood-framed house has the benefit of carbon sequestration for a reduced carbon footprint.
- Longevity: The roof and exterior walls are clad with Rheinzink zinc tiles, assuring a long lifespan and low maintenance requirements. Zinc has the added benefit of low embodied carbon.
- Afterlife: The construction materials were carefully considered – wood and zinc can be easily recycled and repurposed for future projects.

The building’s massing has multiple setbacks and roof pitches dictated by zoning restrictions.









