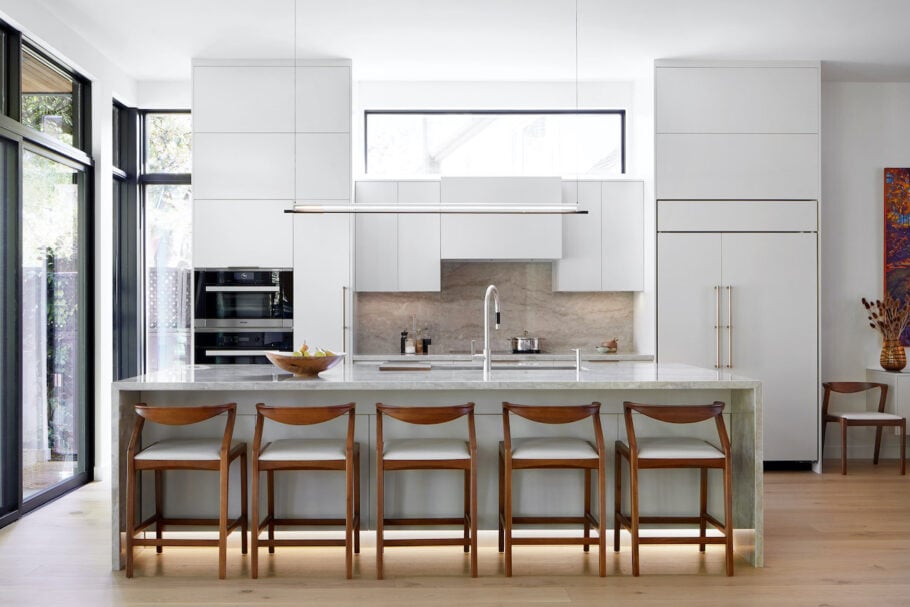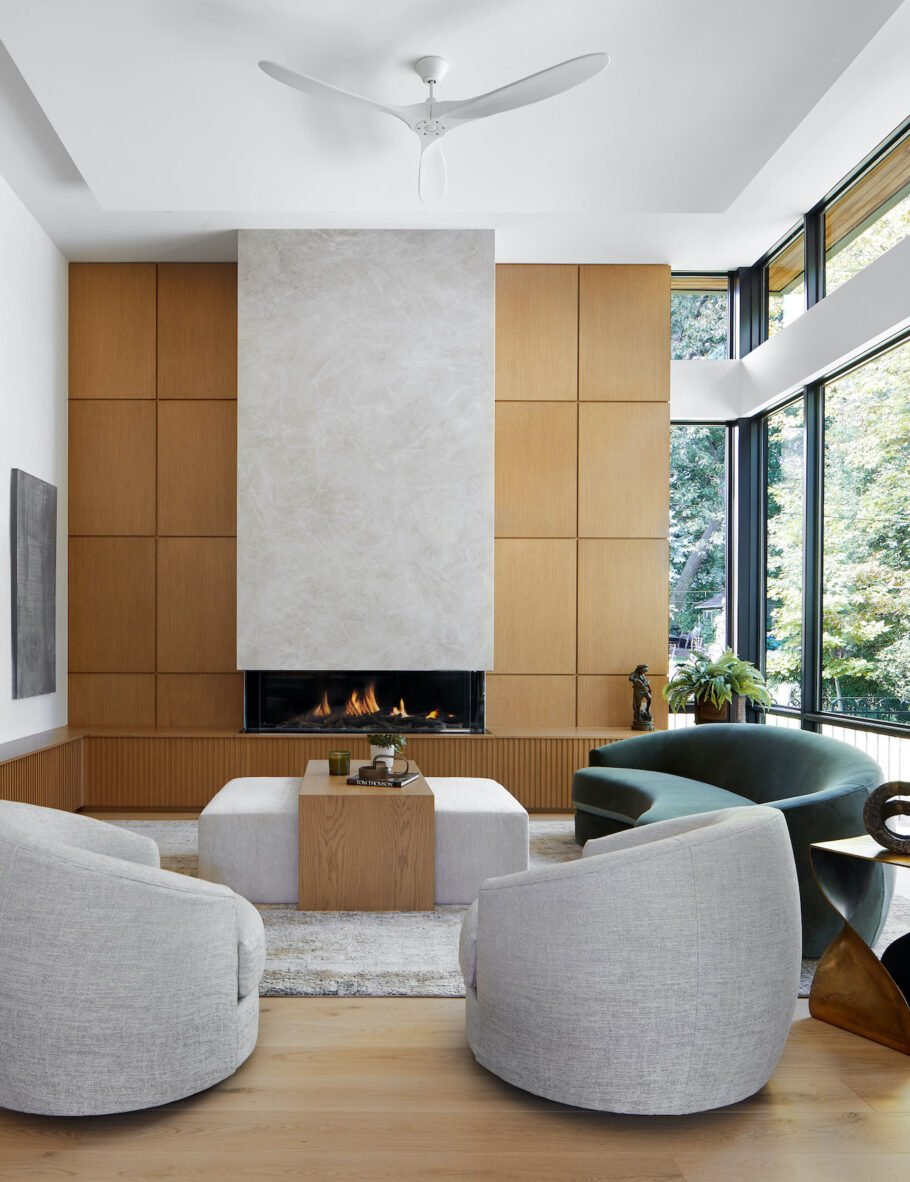West End Vista Brings the Outdoors In

Unique fixtures and warm millwork define a custom build by Palmerston Design Consultants and David Small Architects
High on a hillcrest in Toronto’s West End, Palmerston Design Consultants created a treehouse-like seclusion for the owners of Ballaciane House. The clients aspired to draw on the inspiration they found from their vista and bring the outdoors in, requiring the demolition of the original family in place of a custom new build fit for modern living.
In collaboration with David Small Architects, the team of architects, design consultants and clients sat down to assess the architectural set of drawings. After pulling together 3D renderings of the home, there were some changes made to the kitchen, which was moved from the middle of the home towards the backyard, and to staircases, to make them more of a featured asset.
“We wanted to maintain the sightlines that this house so beautifully provided throughout, so by adjusting these features within the design, we were able to fit the home to the property quite perfectly,” notes Kirsten Marshall, principle at Palmerston Design Consultants.
Throughout the design process, the clients of Ballaciane House were hands-on.
“These clients were the most involved I’ve worked with in quite some time,” says Marshall. “We worked together from major design decision to picking the colour of their kitchen towels and everything in between.”
The inspiration and execution of many design elements came from collaborative discussion with the clients, like the decision to bring the outside in, quite literally.
Exterior stone wraps into the foyer and office, and wood-clad doors and millwork by Bellini Custom Cabinetry throughout the home contrast with warmth and texture.
To strike a balance between timelessness and aesthetics, Palmerston Design Consultants worked within a simplified palette of tones and texture.
“The clients wanted something clean lined, but not what I would describe as minimal,” says Marshall. “There is quite a bit of detail in the home through the architecture itself, so we maintained a balance by embracing the classic modernism while also limiting our palette.”
To amplify the client’s desired earthy and natural energy, architects maximized glazing so that they could take advantage of all the vistas. The millwork throughout the home magnifies a sense of calmness, while avoiding stark whiteness.
“The house has a lot of energy and I think that comes from the clients, what they were interested in and what they themselves brought into the space,” says Marshall.
Of the rooms in the home, Marshall notes a particular affinity for the attention to detail in the kitchen and dining room area, which are connected.
The client’s found a set of stools by Sossego, a modern Brazilian designer, that helped to carry the earthiness from the rest of the home into the kitchen. Their natural yet sculptural design add a point of interest to the space, on top of being comfortable and functional.
A custom pedestal table from Cabinet Furniture was designed to grow and expand with the space while complimenting the adjacent staircase. Above the table hangs a cornucopia-esque light fixture from Light Form, which helps to ground the dining room, both in the space and in its own presences.
Unique fixture design adds distinction in spaces like the powder room and guest bathroom.
From this mid-century modern styled custom build by Palmerston Design Consultants come a sense of calm uniqueness, achieved through artful functionality and thoughtful design.






























