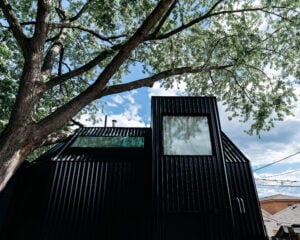A Dream Home in Dundas Goes Big on Sustainability

“The intent was always to build a sustainable house that would create a strong visual, and physical, connection to the outdoors,” says SMPL Design Studio’s Joel Tanner
Set on six idyllic acres, 66 Weirs Lane, complete with a spring-fed pond and surrounding wooded conservation land, is a hyper-contemporary home in Dundas that harmonizes with its natural surroundings. “The intent was always to build a sustainable house that would create a strong visual, and physical, connection to the outdoors,” says SMPL Design Studio’s architectural technologist, CEO and creative director Joel Tanner. “Clean lines, lots of windows and doors where the reflectivity of glass allows nature to be a part of the architecture.”

Inside, the impeccably executed clean lines and minimal aesthetic are softened by warm hardwood floors and custom millwork.
While inspired by Mies van der Rohe’s Farnsworth House and acting as the epitome of methodical order positioned amongst nature, this 8,139-square-foot residence is also pure fun. Owners Rebecca and David Zak, co-founders of ArtResin.com, live here with their daughter and son, and the family’s mini menagerie of two dogs, two cats, six chickens and hive of honey bees. It’s the kind of place where kids craft at the kitchen table and impromptu dinner parties for 12 happen – a far cry from the dilapidated tear-down that once sat here. David says, “We bought the property because it was a lush private oasis and hired Joel because Rebecca had seen a house he designed in Burlington and his aesthetic was perfect: lots of open spaces, big windows, nothing ornamental or opulent.”

The whimsical cut-out pendant lights in the living area are designed by David Trubridge. “At night, they cast incredible patterns, which provide warmth and interest to the space,” says owner Rebecca Zak.
Tanner designed an above-grade, cubic-form house with one level of primary living spaces (including a home office and gym), augmented by a suspended upper-floor volume. Set above the communal areas, the volume acts as the family’s private sleeping quarters and features four bedrooms and bathrooms. The other end of the residence has an art/work studio, mudroom, powder room, pantry and garage. The Dundas home’s contrasting exterior cladding neatly demarcates the separate areas. “Flanking either side of the structure with black shou sugi ban-charred wood siding helps anchor the central glass-filled form that’s clad in white aluminum composite (ACM) panels,” says Tanner.

The lower level consists of a 114-foot wall fitted with 12-foot-tall sliding doors. All can be opened, offering both an aesthetic and functional connection between inside and out. Millwork, Devon Fine Cabinetry.
Furnishings within the 66 Weirs Lane Dundas home, from low-slung, get-comfy seating to gutsy, sculptural lighting, fend off formality and feel relaxed.

“We live by the philosophy that, ‘you are your environment,’” says Rebecca. “We were looking for lots of natural light and high ceilings to transmit a calm, peaceful vibe. Our place is comforting and inspiring – which is what all homes should be.” SMPLDESIGNSTUDIO.COM









