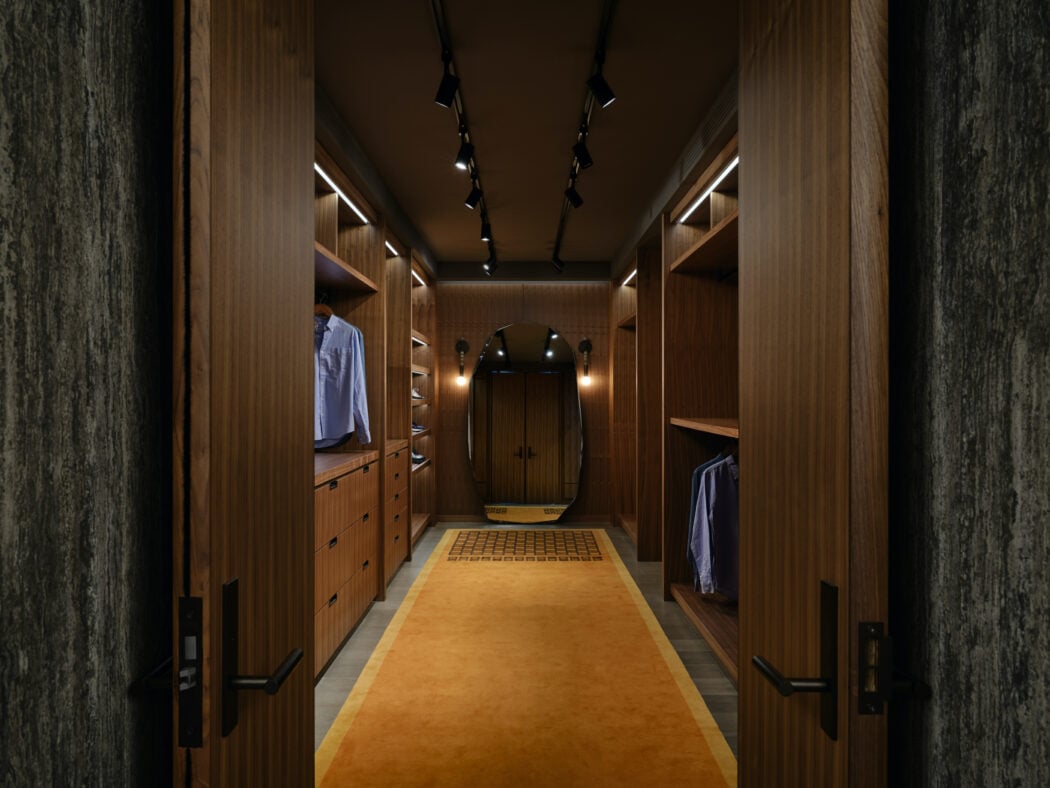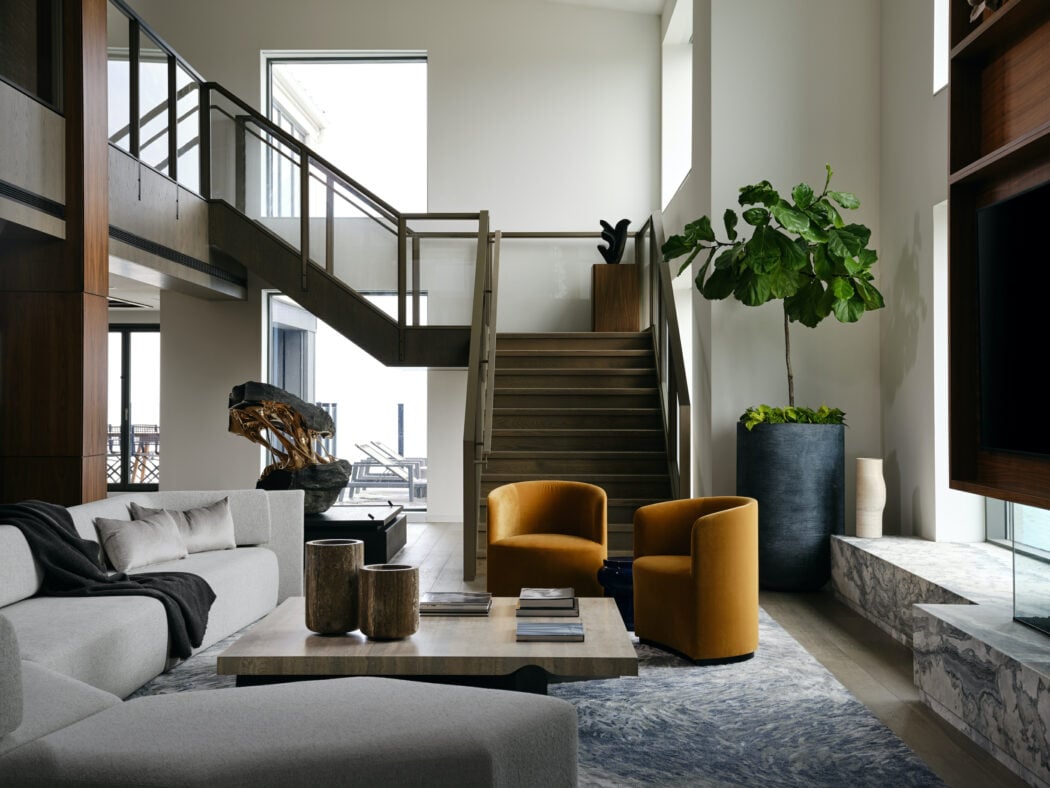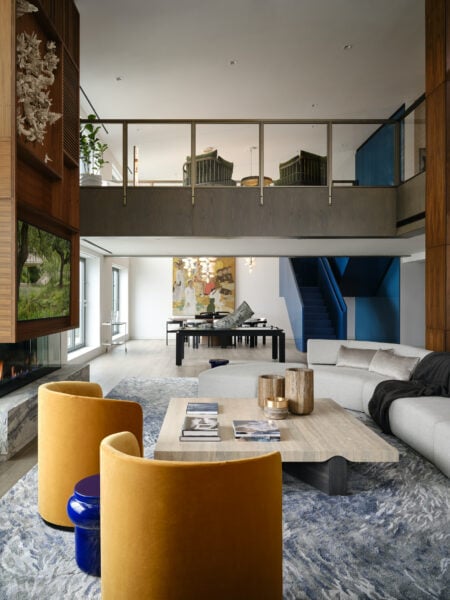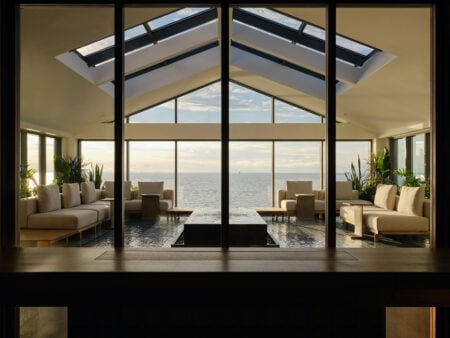In Niagara-on-the-Lake, ACDO Captures Resort-Style Living


The Toronto-based design studio augmented a home’s scenic locale with an interior palette inspired by the adjacent shoreline
Beyond the coastlines of British Columbia, very rarely do Canadian homes emit the foreign splendour of an ocean-view resort. Just two hours south of Toronto, however, a local interior design studio has created just that. The dream home in Niagara-on-the-Lake is both globally inspired and quintessentially Ontarian. Designed by ACDO, the dwelling pulls inspiration from its natural landscape for a rich and soothing palette, complemented by magnificent views of Lake Ontario. “The design approach is a blend of beach house meets Asian resort,” says ACDO founding partner Abraham Chan. “It aims to provide a relaxed and generously proportioned living space.”
This project involved ground-up construction courtesy of Mountainview Building. Originally conceived as two separate units, the client negotiated with the developer to combine the two units into a 10,000-square-foot space.
The homeowner’s vision was to create a retreat in Niagara-on-the-Lake inspired by their travels to Asian and European destinations. Sam Khouvongsavanh, ACDO partner
The result is a design that focuses on views of Lake Ontario in all four seasons, with the kitchen and primary bedroom strategically placed to offer the best vistas.
On the home’s second floor, a spacious ensuite joins the principal bedroom. This upstairs area is more sheltered and private compared to the downstairs — a peaceful and secluded space in which to retire at the end of the day.
ACDO worked closely with the homeowner, an avid traveller, and attribute the collaborative working style to the project’s distinct point of view.
The process included a deep dive into the personal lifestyle and interests of the homeowner, including an understanding of daily activities, personal taste and travel inspiration. Abraham Chan, ACDO founding partner
The project also involved collaborating with art consultant Hanabi Art and Artists to integrate the client’s art collection across the home’s two floors with commissioned pieces from various international artists, including French, Canadian, Korean, and Vietnamese artists.
Built with a wooden box at its centre, the home’s spatial design is structured around the owner’s daily activities, with a blend of warm and dramatic intimate spaces, as well as open gallery spaces, staged for entertaining, quiet introspection and hosting.
Despite the studio’s knack for subtle luxury, ACDO did not veer from making bold, grandiose statements in the home. A glass-enclosed solarium and hammam (traditional Turkish bath) were designed to soak up the sun’s rays and experience the calming effect of water year-round, even amidst the often harsh winters of Niagara-on-the-Lake. “The solarium helps extend the space outward towards the lake, acting as an outlet to catch the astounding views from a different angle,” says Khouvongsavanh.”
Admittedly, completing this portion of the home was no easy feat during the constraints of the pandemic. “It was a tough period as the regulations in place ensured that only a smaller workforce could be on-site at any given time and we had to deal with supply and demand shortages and production issues,” says Chan. Despite this, the project’s success is evident through the home’s harmonious balance of art, architecture, and nature. AC-DO.COM

































