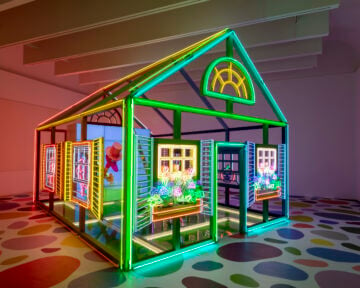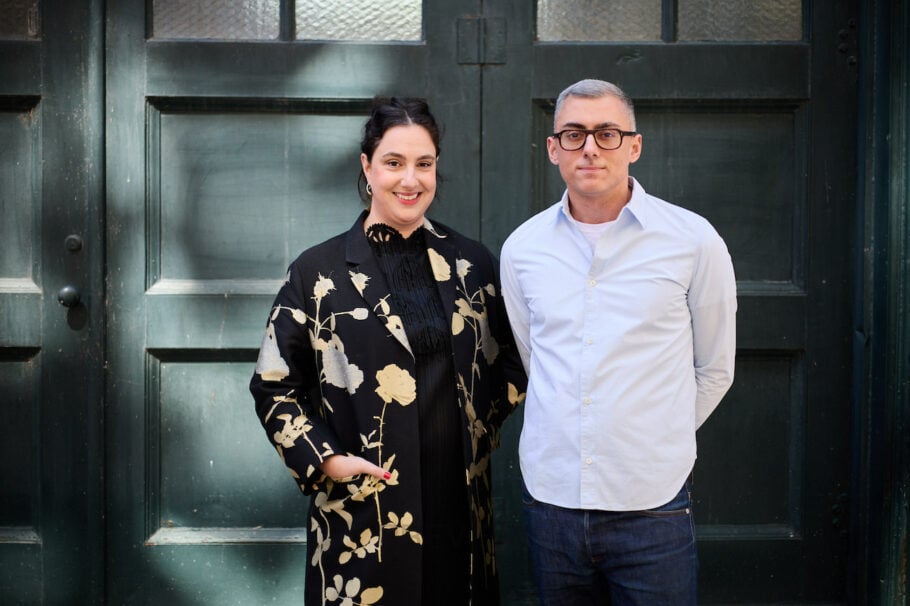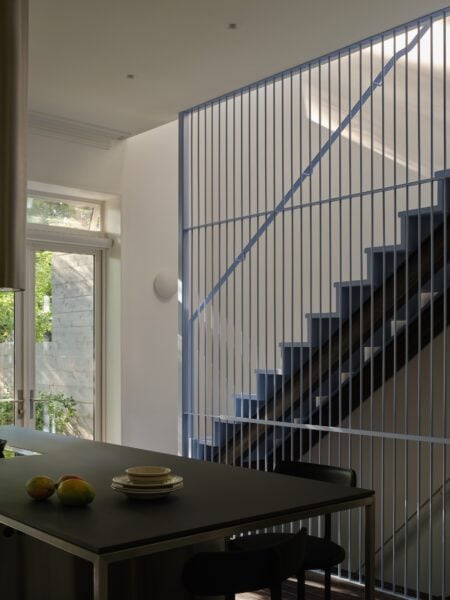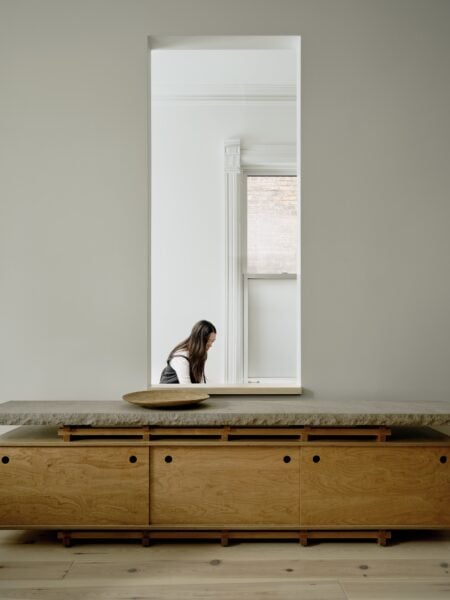A Salvaged Victorian Home With a Design-Forward Focus


Local architecture firm AMA renovates a semi in Little Italy with sustainable solutions top of mind
Faced with an ailing Victorian dwelling, the typical move is to strip out every fissured plastered wall. The next step is to modernize the interior by way of a full gut reno, but where’s the romance in such reckless disembowelment?
That predictable scheme didn’t fit the lifestyle of this semi-retired bookish couple, who work from home and have a rich social life. They valued their 150-year-old semi in Little Italy with its grand rooms that trail over 3,000 square feet, where they spent 30 years raising a family and building memories. “They didn’t want to live in a new, modern house,” says Anya Moryoussef, the architect behind AMA, enlisted for the renovation. Together with James Swain, the project’s lead, the pair recalibrated the residence over 10 months, give or take.
Though the corbels and other graceful period details charmed, the house needed an energy retrofit and an aesthetic update. “One pet peeve was the front entryway – it felt dark, awkward and disconnected,” Moryoussef says of the enclosed vestibule that matched the vibe of the rest of the 1,200-square-foot ground floor. It’s here where the team focused their efforts: they tackled the drafty front room, brought light to the dining room in the centre of the home and updated the kitchen in the rear, which was a ’90s throwback. “It wasn’t well laid out,” says Moryoussef. “There were no meaningful connections to other spaces.”
Pulling apart the main floor entailed “surgical demolition,” Moryoussef says of the methodical work done by Danny Pyrsos and Chris Pyrsos of Inline Fine Build. “They had to take it apart to retain as much as possible and reimplement as much as possible.” Doors, hardware, trim and moulding were removed and revived. Other salvaged parts – some splice the old with the new – include two fireplaces and two staircases; the rear one updated with smart new metal railings and periwinkle paint. The playful hue shows up on the staircase’s pickets at the front of the house, too, as well as the ceiling.
The envelope and mechanical systems were significantly upgraded for greater comfort and energy efficiency.
A renovation is not always recognized as the most glamorous work but I personally think it’s the most interesting. In many ways, the most sustainable building is the one you already have. Anya Moryoussef, Architect, AMA
The quirks of an older building can be rewarding, too. In the refurbished front entryway, a new aperture in the wall pulls in light from the adjacent living room, connecting the spaces. The mirror above the fireplace reflects an enfilade – or suite of rooms – a motif in the house, creating interesting vantage points.
Meanwhile, a chiaroscuro technique of shadow and light, and matte and reflective surfaces lends captivating contrast, depth and warmth to the rooms. “Materials that play with luminosity and shadow is what the overall concept is about,” Moryoussef notes of the Victorian reno project she calls Camera Lucida.
Blue-black iridescent brick pavers, for instance, line the foyer and kitchen. They’re in contrast to the knotty whitewashed pine floors. In the kitchen, matte Fenix laminate is light absorbing against the mirrored and stainless steel components. These surfaces bounce around the light, reflecting snippets of the home reno’s original moulding.
“In the end, what I love about this Victorian reno is that the old and the new are really blurred together and a lot of it was retained,” says Moryoussef. “We kept the rooms distinctive; we respected the original structure. It has been deconstructed and puzzled back together, so in some ways it’s very much the same home.” AMARCH.CA



































