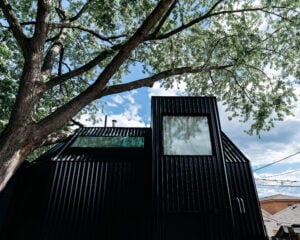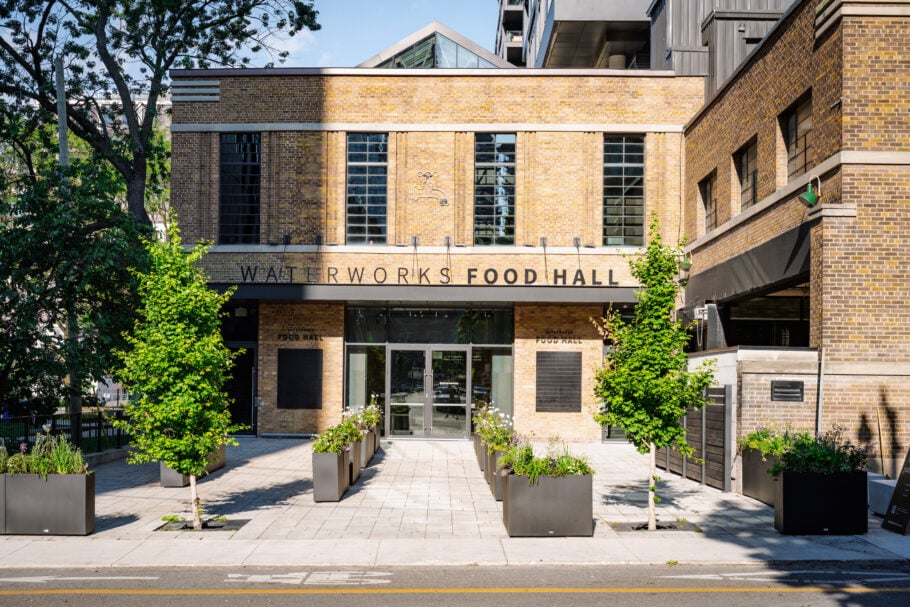Waterworks Is More Than a Food Hall


How a group of notable Toronto developers designed one of the city’s best-built community
If the social media buzz is any indication, the Waterworks Food Hall has quickly become one of the most popular dining destinations in Toronto. While the concept is not new—The Well opened its own in June, and Chefs Hall established itself as Bay Street’s food court back in 2018—Waterworks offers something unique. It is the heart of a purpose-built, mixed-use development designed to conserve and rehabilitate one of the city’s long-forgotten industrial heritage sites.
Situated at the northern edge of St. Andrew’s Playground Park, Toronto’s oldest public playground, the scheme is defined by a 1932 City of Toronto Waterworks building which spans an entire city block. Occupying this blueprint, the Waterworks development unveils new opportunities for pedestrian access and pathways through the food hall that enhance neighbourhood connectivity.
The concept is the result of a collaboration among several prominent developers, architects, and designers. Woodcliffe Landmark Properties and MOD Developments led the project, with interior design by Cecconi Simone. Architectural restoration was handled by ERA Architects and Diamond Schmitt, preserving the building’s Art Deco features. Futurestudio, DesignAgency and Steven Fong Architects contributed to the food hall’s more than 20 kiosk designs— with Steven Fong Architects and Future studio executing the fit-out, and BUILD IT completing the kiosk build-out—while Studio Ninth curated the custom artwork which hangs beneath the food hall’s sunlit ceiling.
Adorned in details that connect the space to its past—including skylights, exposed brick and a crane—the Waterworks Food Hall is just one component of the hybrid mixed-use development at the cusp of Toronto’s King West District and Alexandra Park neighbourhood.
Waterworks also encompasses 297 residential suites including 15 affordable suites, an extensive rooftop terrace, public green space and an integrated YMCA planned to open this fall. Spanning 60,000 square feet across two floors, the latter includes a gymnasium, a pool, and versatile multipurpose rooms that are available for local events, all of which overlook the condo building’s Richmond Street courtyard that floods the spaces with natural light.
“By incorporating affordable housing and unique spaces like the food hall and YMCA, we’ve created something unique that truly enhances the local area and brings people together,” says Woodcliffe CEO Eve Lewis. “This project, initiated nearly a decade ago, was ahead of its time in addressing the need for community-focused spaces in Toronto.”
“Waterworks was always about more than just building condos—it was about creating a space where the heart and soul of King Street could thrive,” says Lewis. “We envisioned a place that would bring people together, not just as a residential community, but as a destination for all of Toronto. That’s why we took on the challenge of transforming a heritage building—which is not easy, mind you. Building a 14,000-square-foot basement under a heritage building is incredibly complicated, but the result is something special.”
As the reimagined block settles into its new groove, a quick visit will reveal a meaningful way to breathe new life into a piece of our city’s industrial past. It’s not merely preserving history—it’s blending the old with the new to create a space where culture can unfold and where the community can truly thrive. This project isn’t just a nod to Toronto’s heritage; it’s a stepping stone toward shaping the future of the neighbourhood, enhancing the quality of life for everyone who calls it home. The development ultimately demonstrates how thoughtful design can respond to the needs of its residents and contribute to building strong social infrastructure and enhance community well-being.


























