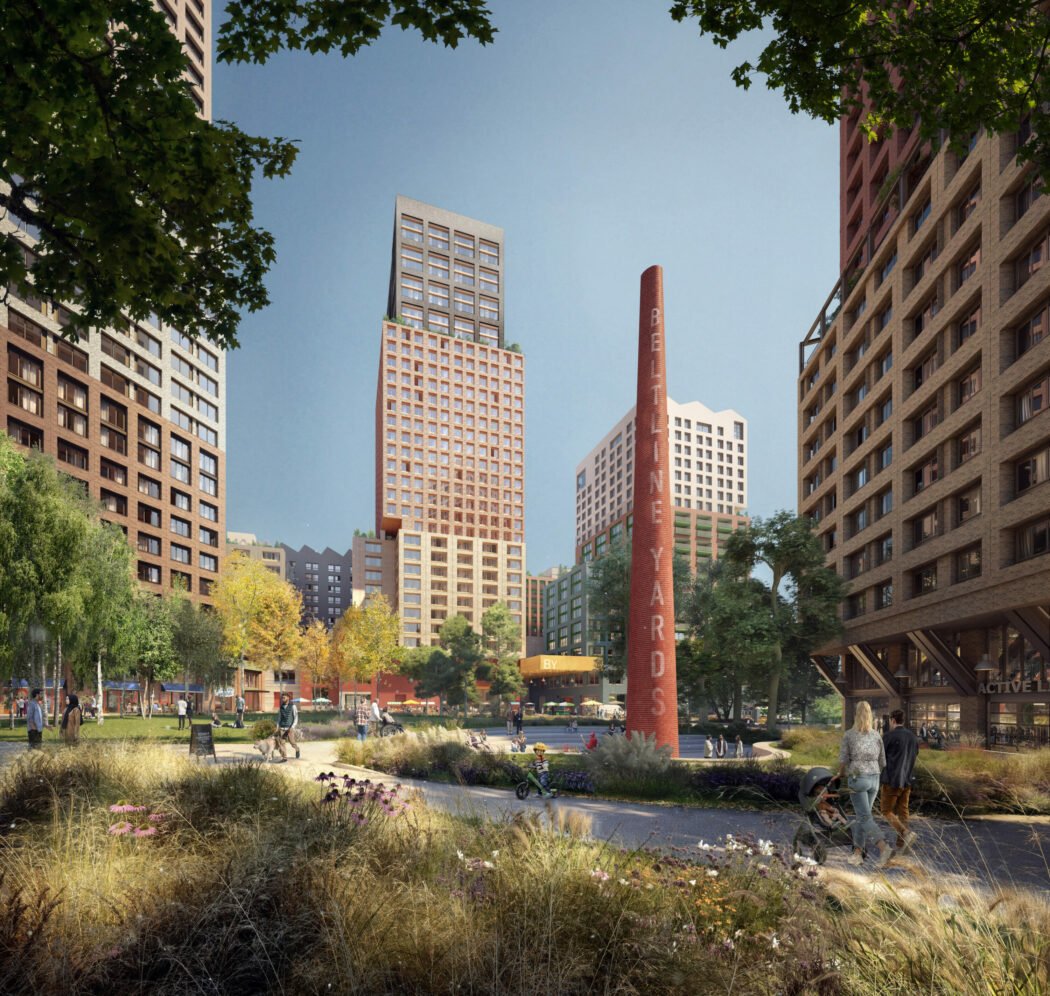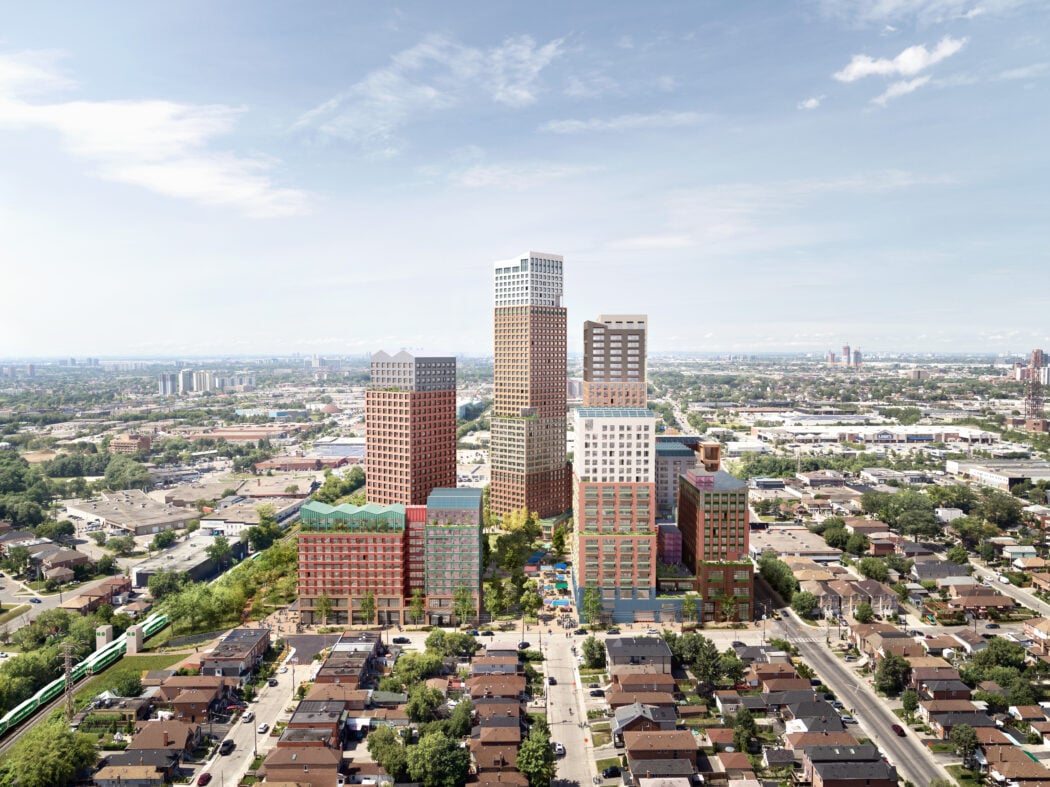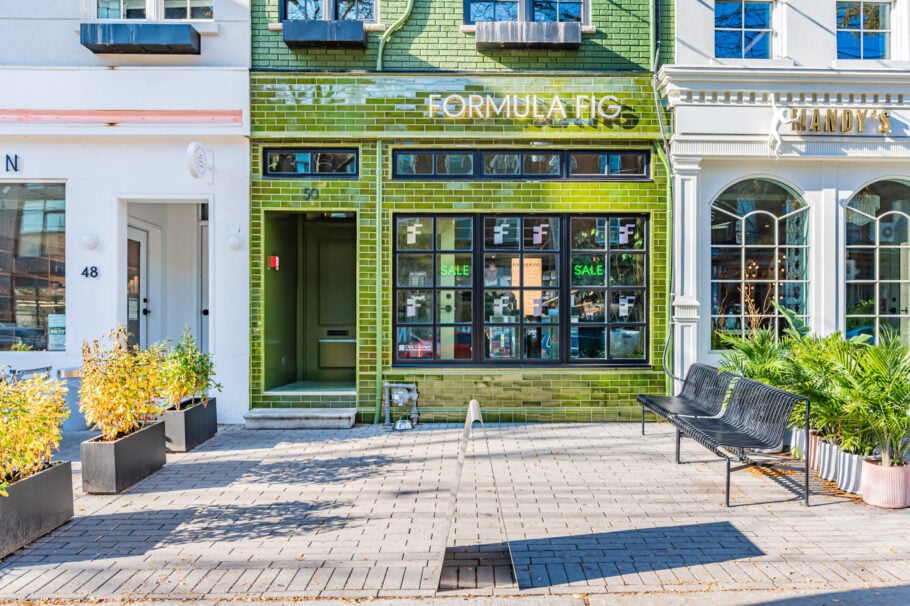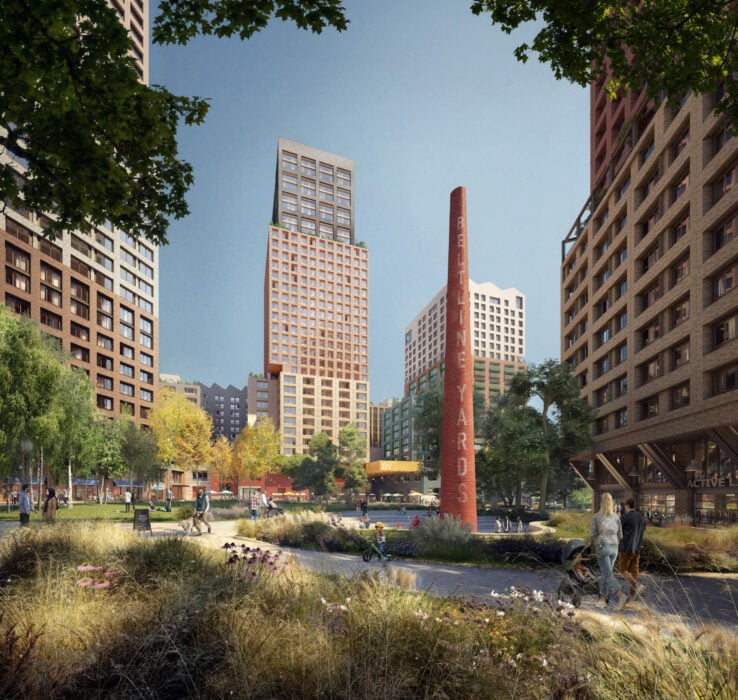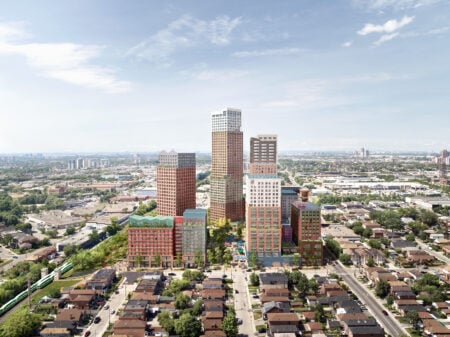Hullmark’s Blueprint For Building A Future Toronto


A closer look at how the real estate development company is reinvigorating communities across the city
Since its inception in 1950, Hullmark has burgeoned from a modest suburban land development business into a major player in Toronto’s modern urbanization. Founded by the late Murphy Hull, a determined Polish immigrant and plasterer turned real estate visionary, the company today boasts a diverse portfolio of commercial, residential and mixed-use projects across the city—developed in tandem with a network of partners in architecture, real estate and retail. Now under the stewardship of Jeff Hull, Murphy’s grandson, Hullmark is sustaining its legacy of revitalizing Toronto neighbourhoods with purpose-built infrastructure and a commitment to shaping a vibrant and transforming urban space.
One consistency throughout Hullmark’s portfolio is the seamless integration of high design within a site’s environmental context. From the company’s growing list of commercial projects in Liberty Village to its transformative (and stylish) contributions on Ossington Avenue, Hullmark seems to have mastered the rare ability to revamp a site without sacrificing its history. Instead, creating a new space where meaningful and authentic community growth can be cultivated.
“Design has long been a differentiating factor in our success,” says Hull. “We work very closely with our partners to develop a schematic design that will be both financially successful, which is important, but also contextually successful.”
Hullmark’s comprehensive approach to real estate development isn’t just great for the city, it’s great for business. With plans to own and operate every project over the long term, the company is committed to building enduring relationships with the communities it serves—paving the way for collaborative efforts on future projects driven by shared long-term interests.
“Initially, the residents association in Ossington was highly distrustful of real estate developers due to past battles over mid-rise condominiums popping up,” says Jeff. “However, over the last decade, we’ve built a relationship based on mutual trust and a proven record of delivering projects that keep the community’s interests at heart. Truthfully, both communities and councillors alike can sniff out the discerning people solely motivated by self-interest, which is where I think we’ve been able to create another differentiation between us and our competitors.”
Catering to the unique needs of each neighbourhood it works in, Hullmark is persistent in building its design team around each individual project—providing the adaptability to address the unique needs of a site like Ossington Avenue, just as much as it can those of a much larger scale.
Beyond the narrow streets of downtown, Hullmark Centre north of the city’s core at Yonge and Sheppard serves as a framework for the mixed-use and transit-oriented developments essential to Hullmark’s blueprint for building a future Toronto. Realized in partnership with Tridel— Hullmark’s most longstanding partner to date—the commercial, retail and residential condominium complex features two towers and direct access to the Yonge Subway station.
Ten years since the project was completed, mixed-use, transit-orientated developments are just as paramount in Toronto’s growth and in higher demand than ever before. “Toronto has experienced remarkable growth and optimism as a global city, overcoming downturns in recent years,” says Hull. “I’m proud to say that we’ve played a small role in the city’s urban revival, but we envision playing a much bigger role moving forward.”
In the near term, Hullmark plans to raise the bar with its Beltline Yards development: a transit-oriented community that combines (in a layered family of high-rise buildings) dedicated rental housing, employment space for innovative retail and the light industry, high-quality public space and parkland connecting to the city’s most expansive linear park system. It’s also Hullmark’s first master-planned community.
Bordered by the stunning natural space that is the York Beltline Trail along its northwest edge, the 320,000-square-foot development adjacent to the Castlefield Design District will be designed by world-renowned architects, Allies and Morrison, and developed in partnership with real estate investment firm BentallGreenOak (BGO).
The project’s aim is to create a neighbourhood that introduces new uses and building typologies to the area. While it will look different from what is around the site today—rows of detached single-family homes—it will draw greatly from the neighbourhood’s history of making. “We want to create flexible spaces at grade that can accommodate the small and large-scale manufacturing facilities that are already prevalent in the neighbourhood,” says Hull. “Beltline Yards’ history is what will distinguish this new community from any other.”
It’s no secret that the Eglinton Crosstown’s transit infrastructure will imperatively transform the context of the neighbourhood as well. Hullmark’s response to this change includes embracing mixed-use development and increased density, alongside the revitalization of the underutilized Beltline Trail—something Hull considers “A crucial piece of civic infrastructure.”
As Toronto continues to evolve, Hullmark’s vision for sustainable, community-centred development will undoubtedly shape the city’s future urban landscape. If Beltline Yards is any indication of Hullmark’s future endeavours, we can expect a promising trajectory ahead.
“Beltline Yards represents an opportunity for us to apply everything we have learned about design-focused neighbourhood development in a multi-phase master plan where we believe we will help establish a welcoming, lively community in the city,” says Hull. “By connecting the city to the beltline with this master plan, we are creating a destination that will become a calling card for Toronto.”












