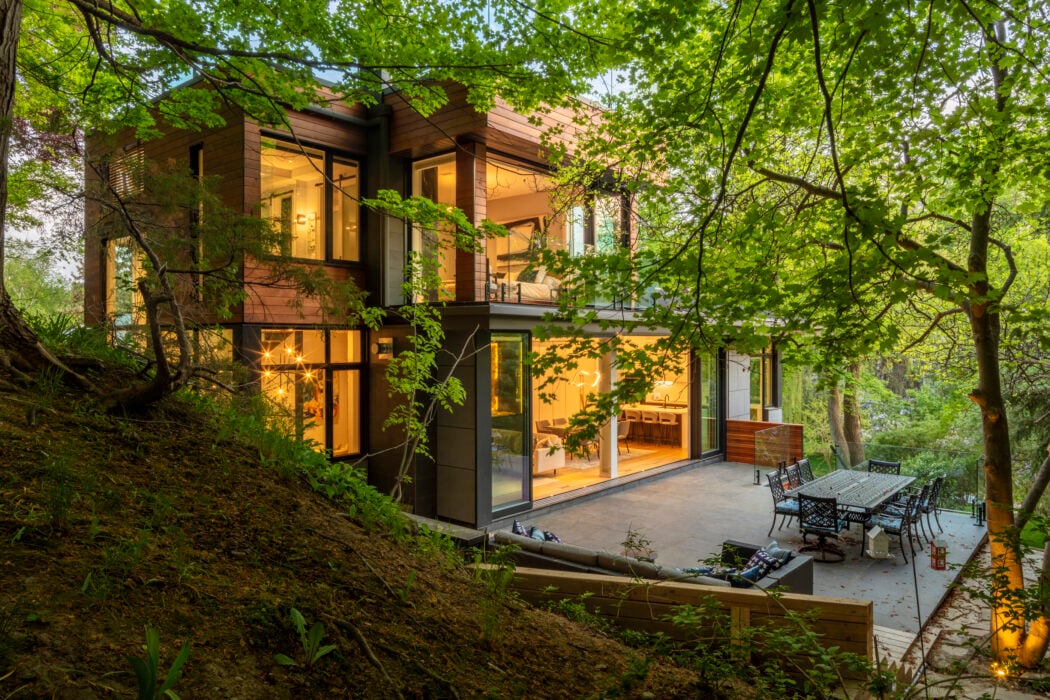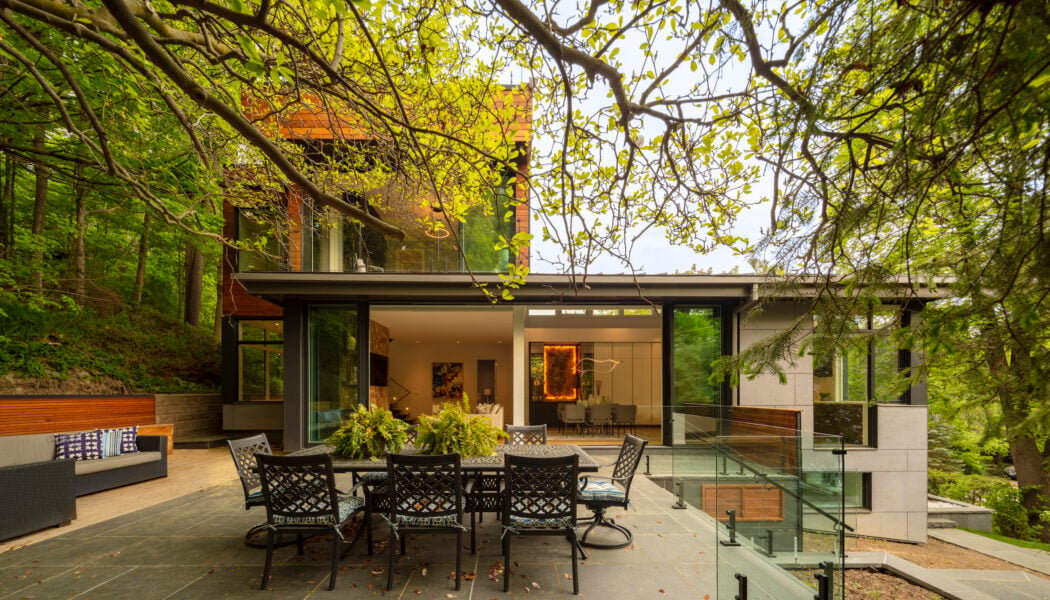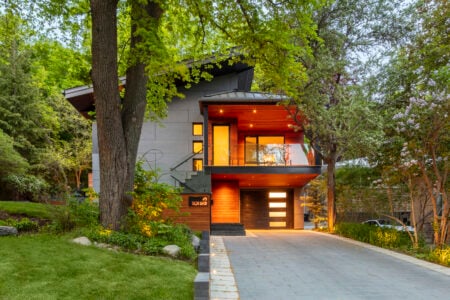Ravine Home’s Renewal Embraces Site-Specific Architecture

In North York, Dewson Architects tackles an eco-conscious home reno on a unique site abutting protected parkland
Nestled among the lush terrain of a quiet neighbourhood in North York, a newly renovated mid-century split-level by Dewson Architects epitomizes the firm’s prowess in tackling formidable projects. Informed by the home’s surrounding environment – including a prominent ravine – the project came with a landscape of regulatory hurdles. Yet, given its knack for heritage preservation and sustainable design, the firm utilized a scheme of site-specific architecture to achieve a contemporary dwelling that takes into account the environment and the clients’ evolving needs.
Dewson’s plan for Ravine Home was fourfold. Firstly, to renovate the pedestrian, nondescript home that failed to capitalize on its exceptional site into a comfortable dwelling connected to nature. Secondly, to check the boxes on all regulatory requirements, including satisfying the TRCA (Toronto Regional Conservation Authority) which has jurisdiction over the site. Thirdly, to achieve a high level of sustainability while staying within the clients’ budget; and lastly, to give Ravine Home another 100-year lease on life.
“To start, we functionally flipped the program to de-emphasize the original design’s orientation and connection to the street, and instead open the living spaces to the side yard, giving the interiors an unparalleled view and functional connection to the ravine landscape beyond the property lines,” says Dewson.
Due to regulatory constraints, the team was unable to expand the home’s pre-existing footprint, and instead augmented the orientation of the home in order to create more living space. “Sustainability is a real juggling act between what you want to bring to a site and what the site is already giving you,” says Dewson. “It ties back to that saying of ‘the most sustainable home being the one that already exists.’”
All the main living spaces were relocated on the main floor to better connect to nature, while the principal suite was designed as a small second-floor addition, giving the impression of living in a luxurious tree house, thanks to large floor-to-ceiling sliding doors blurring the indoor-outdoor boundary.
In addressing the need for sustainability, Ravine Home’s design integrates passive ventilation for cooling, an airtight envelope to minimize heating/cooling loads and foundation reuse to reduce costs and embodied energy. Additionally, triple-glazed windows, strategic orientation, and durable materials enhance efficiency and longevity, epitomizing sustainable living.
Inside, a clean interior aesthetic optimizes natural light and allows for unobstructed vistas of scenic viewpoints from every angle of the home. In the living/dining area, light spills in from the sprawling wall of windows and a walk-out to the side yard.
Despite the challenges that come with such a site, Dewson believes we ought to celebrate unique properties like that in which Ravine Home is situated. “There are often trade-offs when it comes to designing sustainably,” he says. “But it also allows for a natural balance in every design aspect.”
The majority of Ravine Home’s cladding is made of fibre cement, a selection made for its low maintenance and long-lasting potential (Dewson says up to 200 years). In contrast, western red cedar wraps from the top-floor addition around toward the home’s front entrance, providing a touch of warmth to the home’s exterior at every angle.
In its final state, Ravine Home showcases an adeptness in navigating both architectural challenges and environmental considerations. By seamlessly blending site-specific design with sustainability principles, the home not only harmonizes with its natural surroundings but also ensures a renewed longevity and minimal environmental impact for years to come.





























