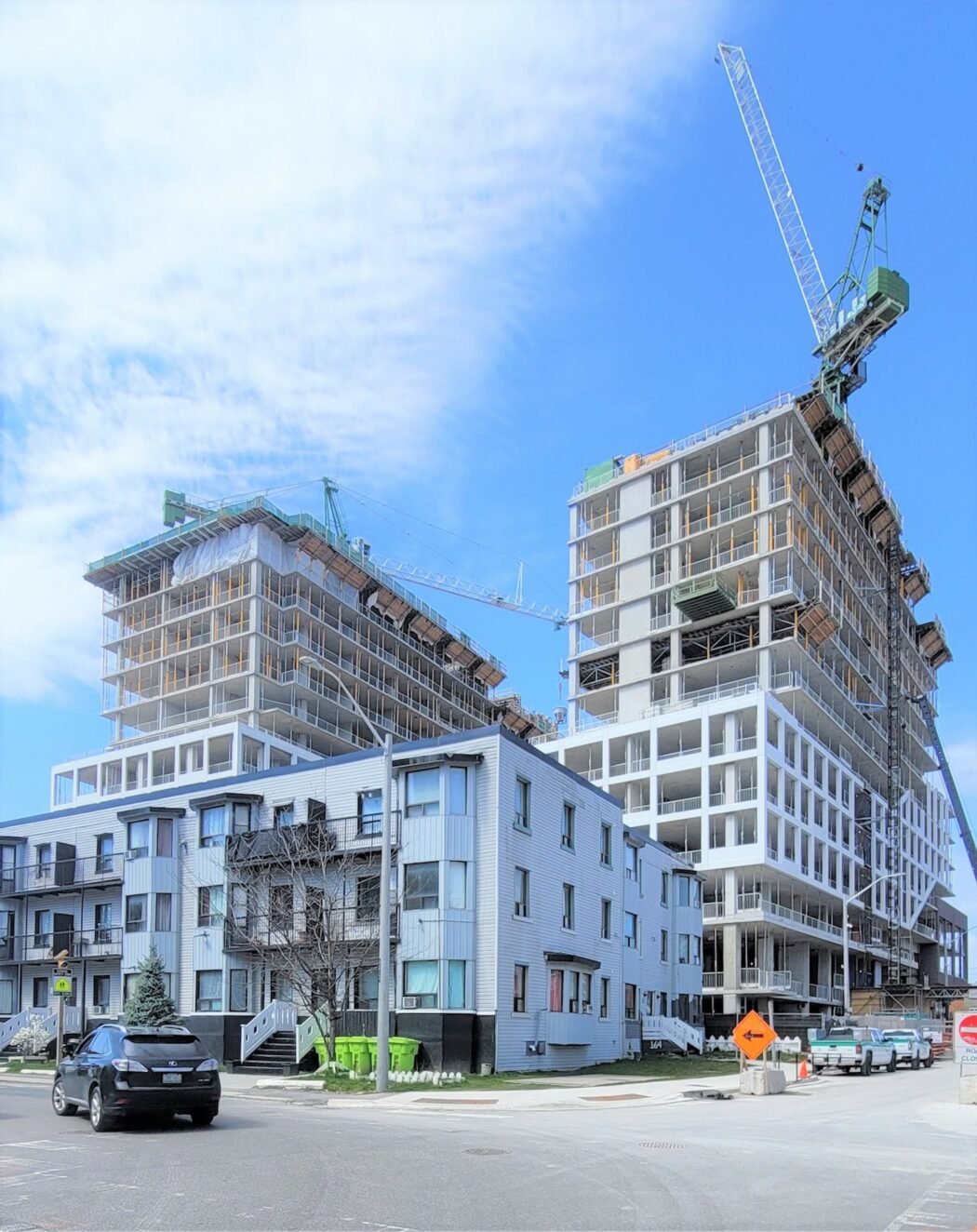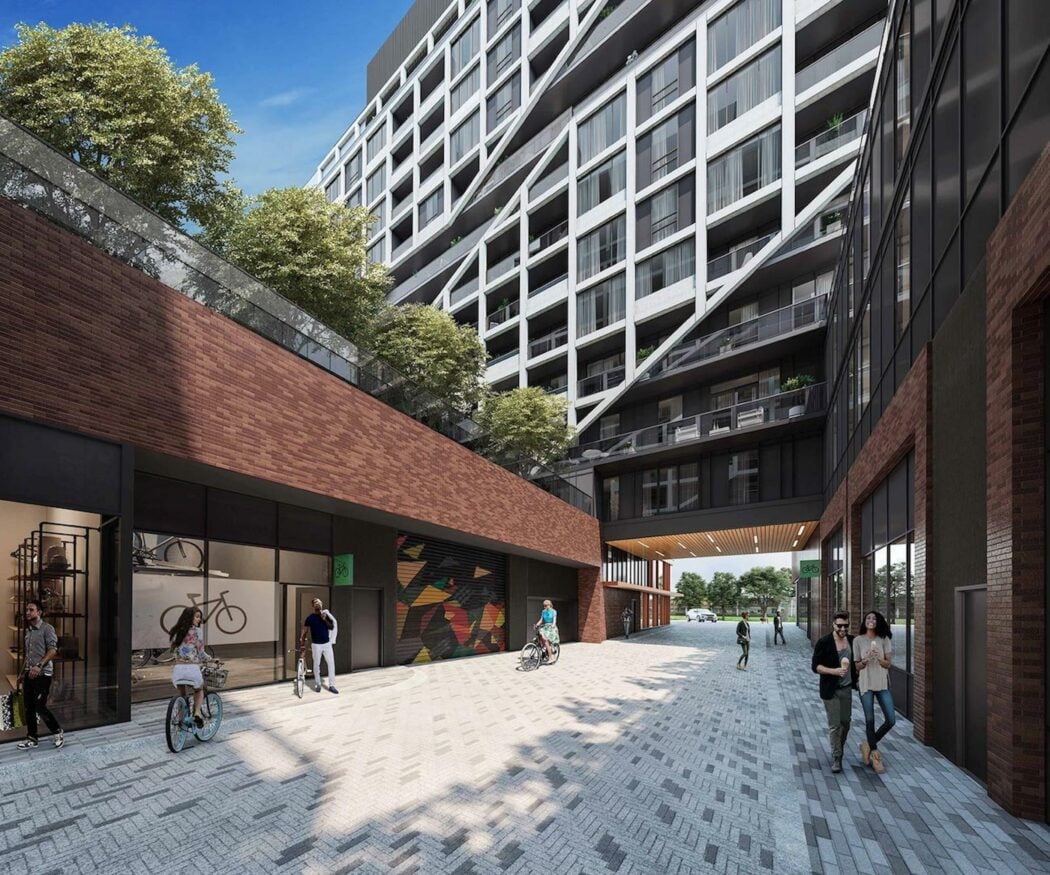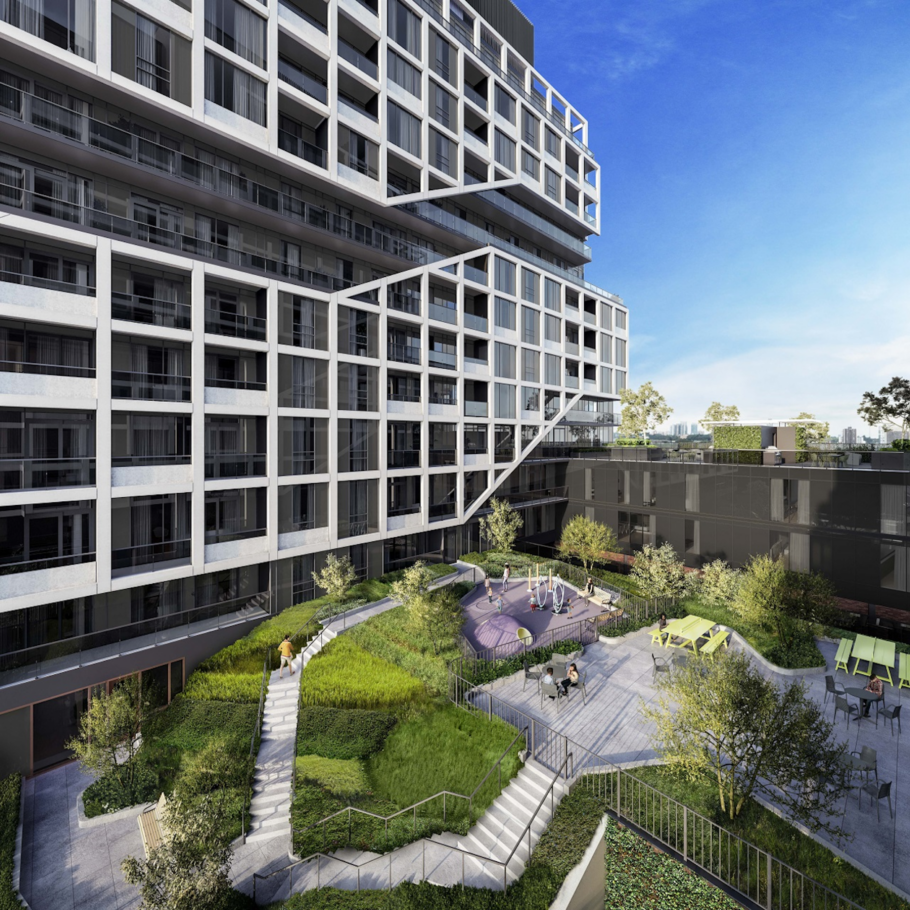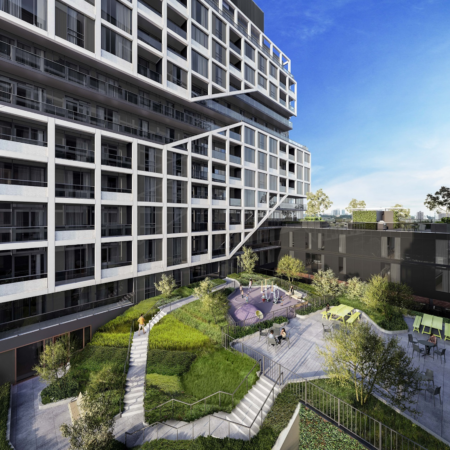Alexandra Park: Once Again, Our Architectural Heritage Meets the Bulldozer

This time, it might be worth it
The original Alexandra Park social housing community—a neighbourhood built in the 1960s, near Spadina and Dundas—exemplified everything great and not so great about postwar urban planning. The apartments and townhouses, offered on a rent-geared-to-income basis, were drawn up by a group of architects, including the late Jerome Markson, a man who began his career in bespoke residential design and went on to create some of the city’s best affordable neighbourhoods.
Alexandra Park embodied the utopian aspirations of the time: the belief that all people should live dignified lives in homes with character and variation and access to the outdoors. It also reflected a ’60s-era preference for self-contained (some might say, isolated) communities. The windows, a mix of small bays and clerestory bands, were perhaps the most distinctive feature. They were beautiful in the way modernist design so often is—simple, austere—but they didn’t bring in a whole lot of natural light.
All of this is moot now. The project is being gradually torn down to make space for a sprawling mixed-income development, funded partly by private capital and featuring both market and affordable homes. Back in 2021, Azure ran an essay by the architect Tura Cousins Wilson arguing that the old buildings should have been allowed to stay. I wasn’t sure how to feel about this claim. Was the demise of the old Alexandra Park tragic? Defensible? Didn’t the answer depend on what came next? Three years have passed since Cousins Wilson’s essay, and we’re getting a clearer picture of what the new development will look like. In this case, it seems, the losses might just be worth the gains.
When it first announced the revitalization initiative in 2013, Toronto Community Housing Corporation (TCHC), the municipal non-profit that owns the land, pledged to run streets through Alexandra Park, thereby linking it up with the urban grid. TCHC also swore that not a single resident would be displaced. When a dwelling is demolished, there’s a comparable one nearby, waiting to be occupied on the same rent-to-income basis. In the late 2010s, the first round of bright new buildings at the site—a honeycomb assemblage of pods and balconies by Teeple Architects and a row of playful townhouses with recessed windows by LGA Architectural Partners—seemed to portend good things to come.
Now a new phase of the project is nearing completion. The main addition is a pair of towers by CS&P Architects and SvN Architects and Planners. The towers front Dundas Street, just south of Kensington Market. One will replace demolished homes; the other will feature market condos to help cover the development costs. (The new Alexandra Park is being built by Tridel. They work for money, just like the rest of us.)
A few architectural flourishes elevate the new buildings above most of their downtown peers. They’re clad in masonry and precast concrete grids, making them more interesting to look at than your average glass-and-steel monolith. The parking lot and loading areas are buried beneath a terraced courtyard that runs between the towers. Because of the slope, amenities on five levels—including the kids’ zone, the childcare centre and the kitchen—can all open onto the greenspace. And the units themselves are big enough for families, a novel feature that, in a healthy market, wouldn’t be novel at all. Before COVID, CS&P consulted with Alexandra Park residents for over a year, and the residents signed off on the design long before shovels went into the ground.
The overall revitalization is still more than a decade from completion. There are other buildings to come. And I still have questions: Will the unbuilt structures be as good as the built ones? Will the built ones be as good in practice as they are in theory? When the revitalization is complete, all of the old community townhouses and apartments will be replaced, and a percentage of the new dwellings will be priced affordably. But how large will that percentage be? Large enough that it justifies building market homes on formerly public land?
Overall, though, one gets the sense that TCHC and its design partners are trying to do right here. In his essay, Cousins Wilson laments that Torontonians don’t often treat modernist design as worthy of heritage preservation. I agree. But I’d add that if you’re going to preserve homes, somebody has to live in them. And the old townhouses—with their draftiness, their decaying bones and their subpar ventilation—were becoming both unlivable and prohibitively expensive to repair. Cousins Wilson points out that these issues are rooted in neglect, not bad design. Fair point, but shifting the blame doesn’t make the problem go away.
There’s a historical detail that sometimes goes unmentioned in discussions of Alexandra Park: When the federal government built the original community, it expropriated 16 acres of property and, against Markson’s wishes, bulldozed the elegant gabled homes at the site. Could things have been different? Perhaps. But an argument in favour of preservation at all costs is still an argument against the very process that brought Alexandra Park, as we know it, into existence in the first place.
Then again, there are many ways to honour history—by preserving the structures of the past, sure, but also by creating new buildings that are worthy of what came before. In the ’60s, Markson and his peers did the latter. TCHC can too.





























