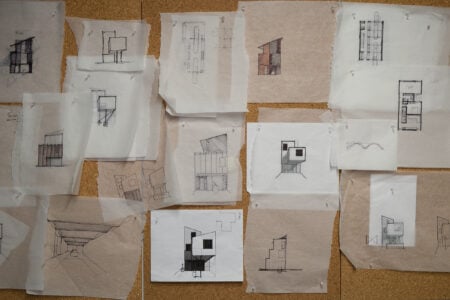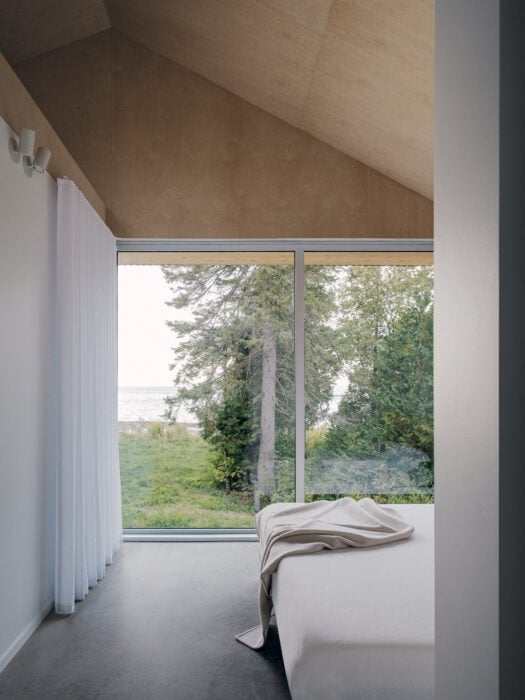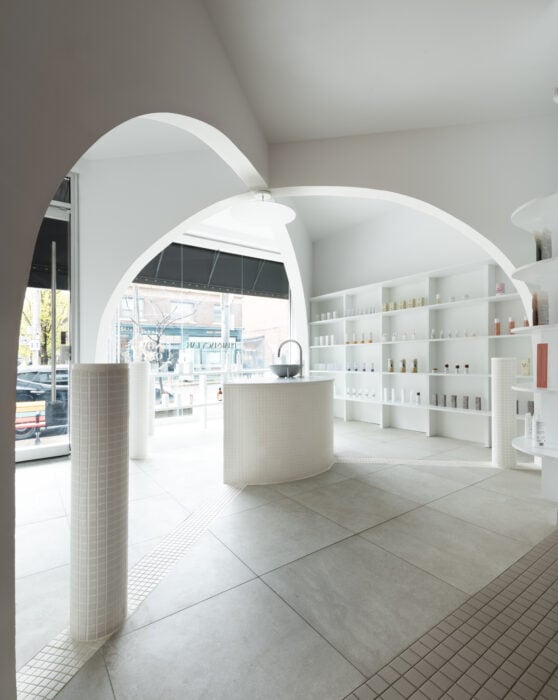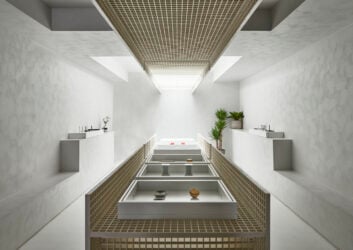Celebrating StudioAC: Our Designer of the Year 2023!


Studio for Architecture and Collaboration wins us over with their vision and community spirit
Working together and without ego is a hallmark of StudioAC, short for Studio for Architecture and Collaboration. Their aim – to maintain their core values, have an open and creative studio that is healthy in mind and spirit for all, and to pursue creative projects that excite them – has been well realized. Among tough competition in the race for our 2023 Designer of the Year Award, StudioAC pulled on our heartstrings for their unique and beautiful projects, diverse portfolio, and commitment to adding back to the city.
The studio officially launched in 2015 when Andrew Hill and Jennifer Kudlats were working together at KPMB Architects. “We never had an idea to start an office, we just wanted to do projects that were enjoyable for us,” says Hill. “We almost fell backwards into it,” says Kudlats, “whether or not we realized it, the practice came out of doing the things we love and care about, and I think that mentality has carried through. That has been a driving factor and we’ve maintained that looseness and freedom,” she says.
The studio has grown from their first small office on Florence Street that was “everything a new office should be: cold, low-lying pipes I’d hit my head on, odd bathroom conditions,” says Hill. “Scrappy,” adds Kudlats. The two play off each other perfectly in conversation, but also in their work. The studio maintains the idea that work at any scale is open to anyone in the practice, they fiercely protect their work-life balance, and produce award-winning work along the way. Hill, originally from Dartmouth, N.S., and Kudlats, a Toronto native, first met while at Dalhousie University. The East Coast ethos and aesthetic is seen in their work via a purposeful simplicity, a connectedness to nature and those dramatic rooflines.
An emerging focus of theirs is building for urban density.
“These projects can be challenging due to zoning, but we are excited to take them on, propose models, but also to get some actually built affordably, whatever that means now in Toronto. They are modest in nature as a typology; they fill the missing middle as we are all talking about. We are learning a lot. Jennifer Kudlats Co-Founder, StudioAC
The studio is understandably excited about these projects (they have five on the go now). “They are happening in a cluster. We will reflect on these then lean back in and do another cluster and use that knowledge to prod the City,” says Hill. The urban infill projects are simple builds, neither fetishized nor elaborate, but rather ‘good’ design that uses available space, harnesses natural light, and sculpts space with precision. And while single-family homes will always be a part of the studio’s work, the density projects provide a purpose that extends beyond a client’s wishes.
Reflection then growth is a repeating pattern in the work of StudioAC. “The goal is not to continuously scale up, but to learn and to move into newer territory, get better,” says Kudlats. “We love doing beautiful houses, but we are also very passionate that the work we do is for everyone.” To the team this means affordable rental units and public spaces. Even the studio library reflects a democratic approach, with each of the six members selecting 10 favourite design and architecture books to have on display the day we visited their Dufferin Street studio.
“One of the most important design assignments for us is the design of the studio, not how it looks, but how it works as an atmosphere that’s open, collaborative, and with lots of freedom,” says Hill. The studio has been seeing how this approach has increased well-being and helped to produce good work. And the proof is in the projects. StudioAC’s residential builds play with form, and putting a contemporary lens on traditional typologies has netted them some of the GTA’s most beautiful homes.
Reflection then growth is a repeating pattern in the work of StudioAC. “The goal is not to continuously scale up, but to learn and to move into newer territory, get better,” says Kudlats. “We love doing beautiful houses, but we are also very passionate that the work we do is for everyone.” To the team this means affordable rental units and public spaces. Even the studio library reflects a democratic approach, with each of the six members selecting 10 favourite design and architecture books to have on display the day we visited their Dufferin Street studio.
The 2023 Designer of the Year Award-winning studio approaches retail and restaurant work as sculptural art installations – impactful, meant to be fully experienced for a time, and always reflective of the place and time that they are in. Working as a whole, yet encouraging each person to actualize their own vision, this celebrated studio is definitely one that is just getting better with age. ARCHCOLLAB.COM
















































