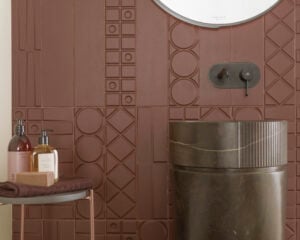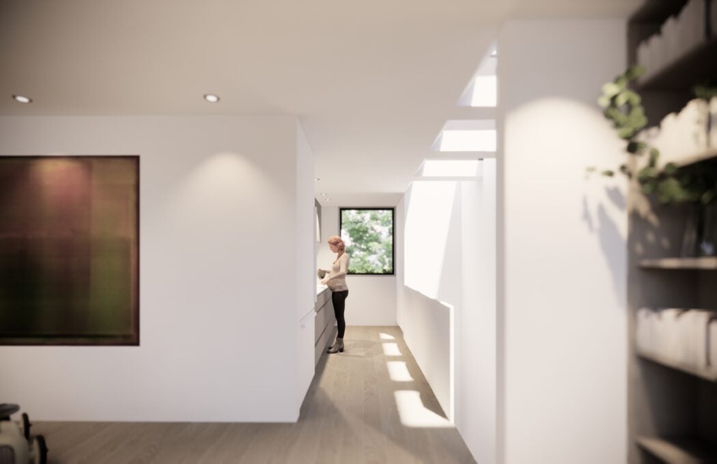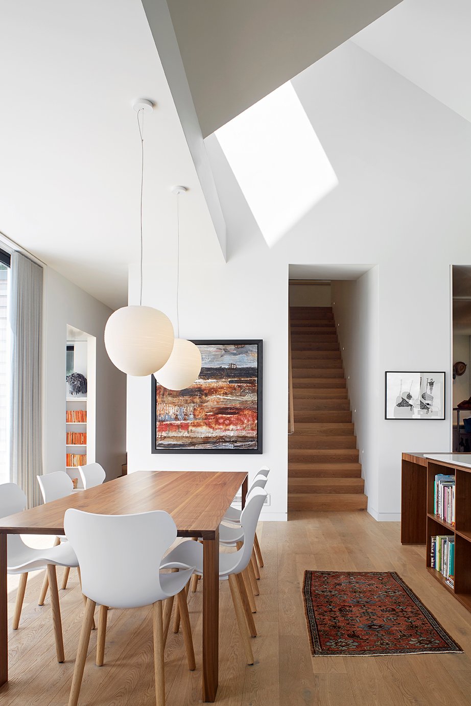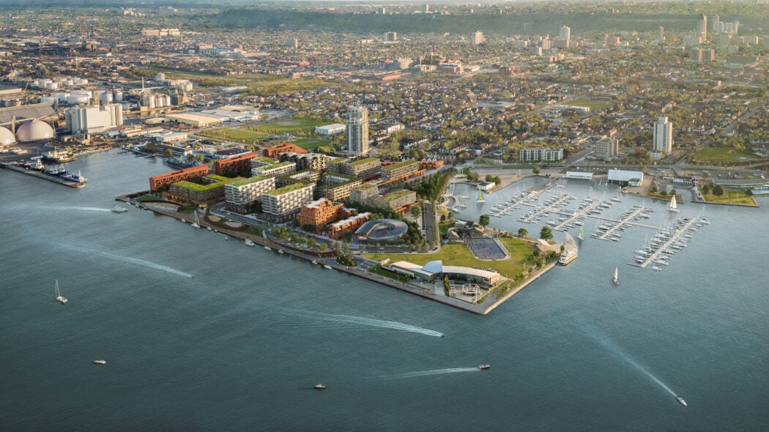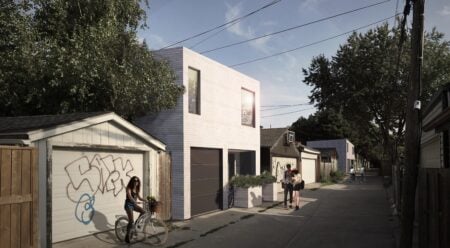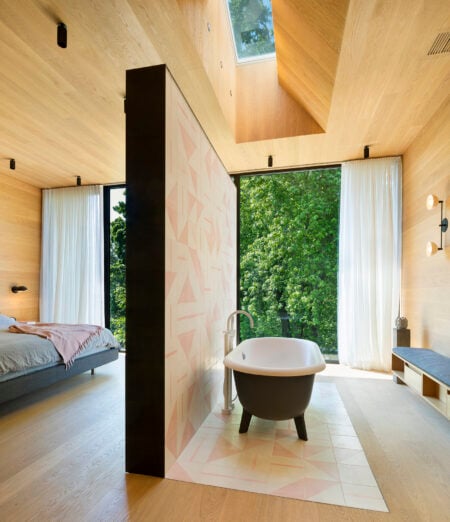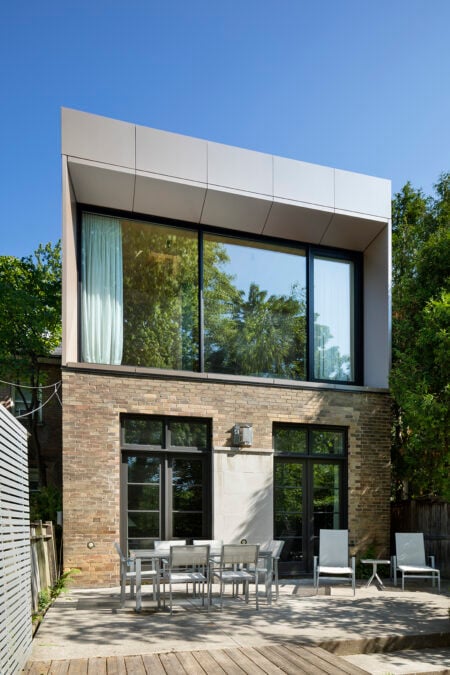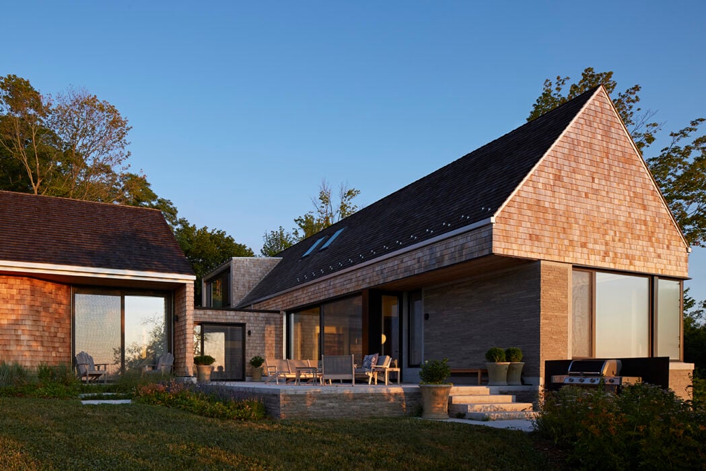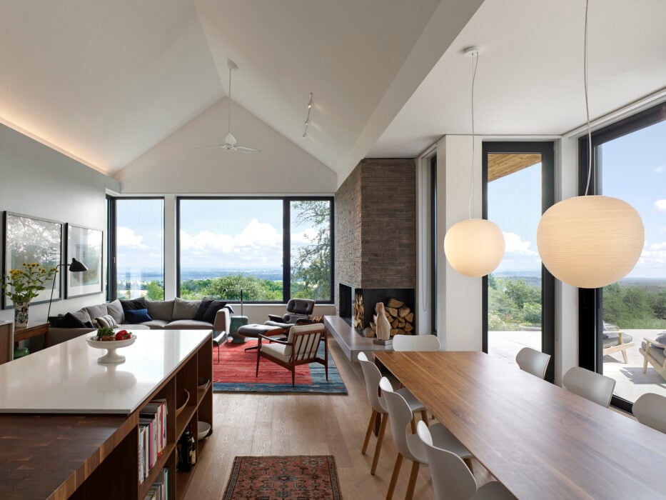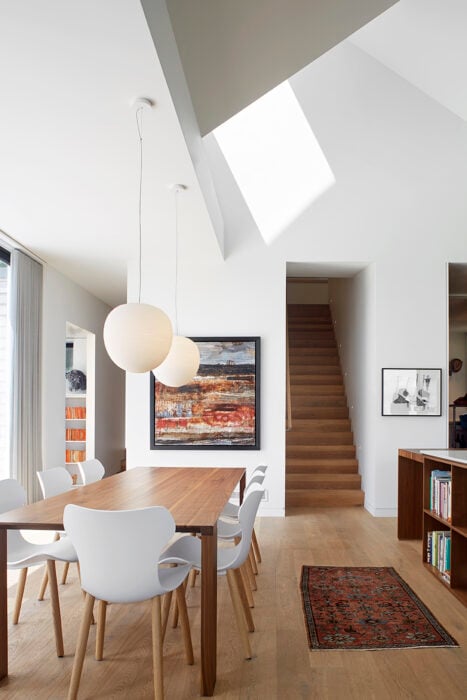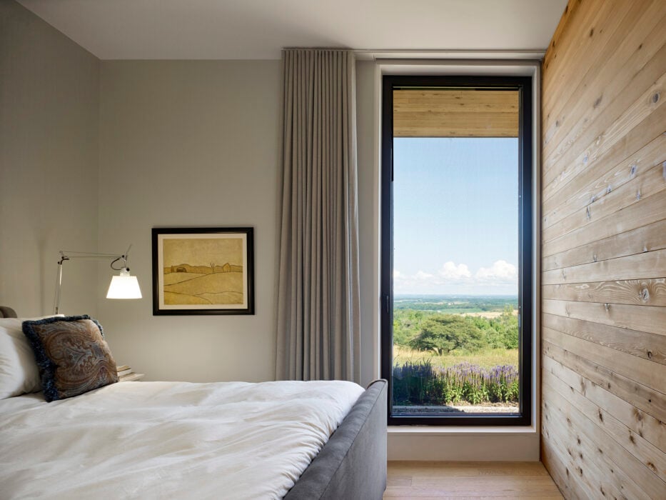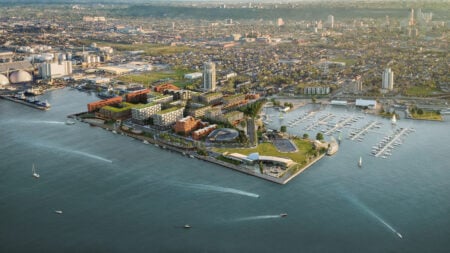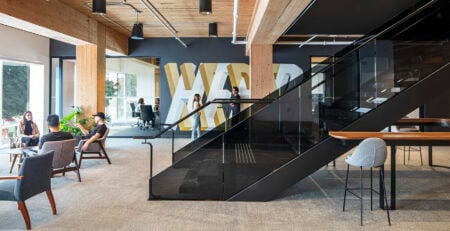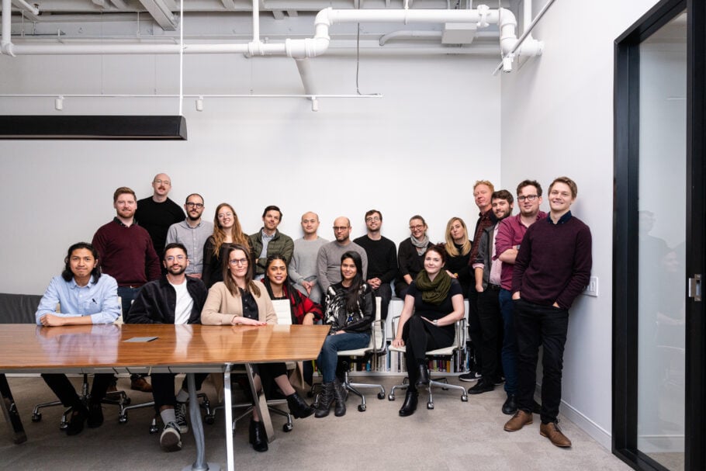Superkül is our 2020 Designer of the Year


This year, Superkül takes the crown for its super contemporary and innovative private homes – and its cool additions to the city’s public realm, too
Why build a passive house? To this question, Meg Graham and Andre D’Elia return a thoughtful gaze. “Because,” Graham says, “it’s the right thing to do.”
A succinct answer, but not a simple one. Fitting, too, for the founders of Superkül, who shorthand their aesthetic as “just enough” – a philosophy that proves much more complex than it sounds. As the couple explains, passive homes – which use new building technologies to achieve a highly reduced environmental footprint – offer more than ethics and a pat on the back. They also boast near-zero emissions, improved air quality and radically lower utility bills.
So when tasked by R-Hauz with designing a series of prefabricated laneway houses for Toronto – 108-square-metre homes to be developed en masse – Superkül eyed local concerns about housing and sustainable development and vowed to create designs that were affordable, energy efficient and beautiful. And, true to their promise, these compact homes are designed to the international Passivhaus standards, featuring faceted ceilings to create dimension, skylights to infuse sunshine, bike parking, green roofs and sheltered outdoor space annexed from the main backyard. Who needs the main street when you’ve got just enough.
But don’t confuse that mantra for minimalism.
It’s not about making things simplistic, it’s actually the opposite. It’s about giving it enough thought that we can pare it back to its essence. Then the noise of the details is gone. Meg Graham and Andre D’Elia Partners, Superkül
In an addition in midtown, for instance, the floor, walls and ceiling are wrapped in warm oiled white oak – a streamlined refuge defined by a faceted skylight, a bathtub hidden coyly behind a half wall, and a fearlessly oversized window looking out to a green canopy. Simplicity in materials draws the eye toward these architectural moments. “Whether it’s clad in barn board or laser-cut Egyptian marble, it shouldn’t matter,” Graham says. “The actual essence of the space will be the same.”
In Singhampton, Ontario, whitewashed birch plywood grounds a labyrinth-like cabin, emphasizing the elegant angles of the asymmetrical ceiling, a glimpse of light spilling from the unseen room down the hall. Wandering through a Superkül house is often this: the ephemeral experience of moving through a sequence of sovereign spaces, never seeing them all at once.
It’s a prowess that goes beyond the home. At every scale, Superkül is pushing the ceiling of accessible architecture. At the forthcoming Universal Music Canada headquarters in Liberty Village, for instance, the firm serves up more than just another office, transforming the lobby into Atlantic Avenue’s first performing arts studio (bar and café to boot). The firm also joins KPMB, where Graham and D’Elia got their start, in reimagining Hamilton’s Pier 8. The new waterfront development offers 18 low-rise towers, with nearly half the site turned over for public outdoor use. Designed by a team of Toronto firms, this astonishing series of architectures will be connected by roads and car-free paths that all lead to the water.
Like Superkül’s prefab laneway houses (the first pilot home will break ground on Roncesvalles shortly), Pier 8 is a testament to how scalable thoughtful architecture can be. A homeowner in Toronto can be a global environmental leader in their own backyard. A network of condos can feel like a bona fide neighbourhood by the shore. It’s not the size that matters. Architecture for the people looks good at any scale. SUPERKUL.CA

