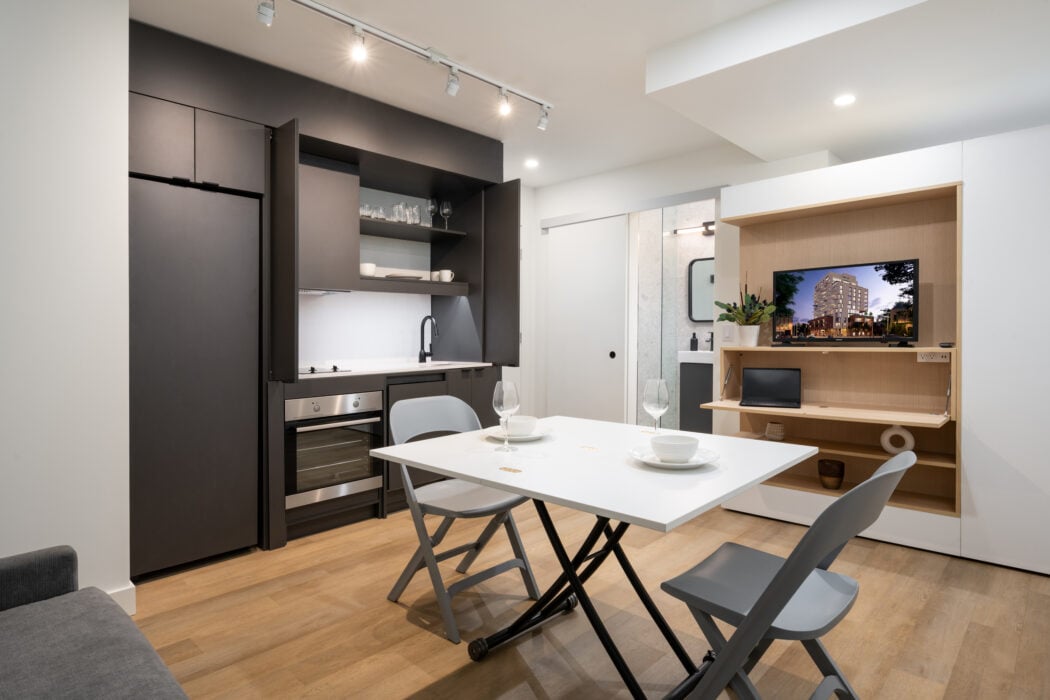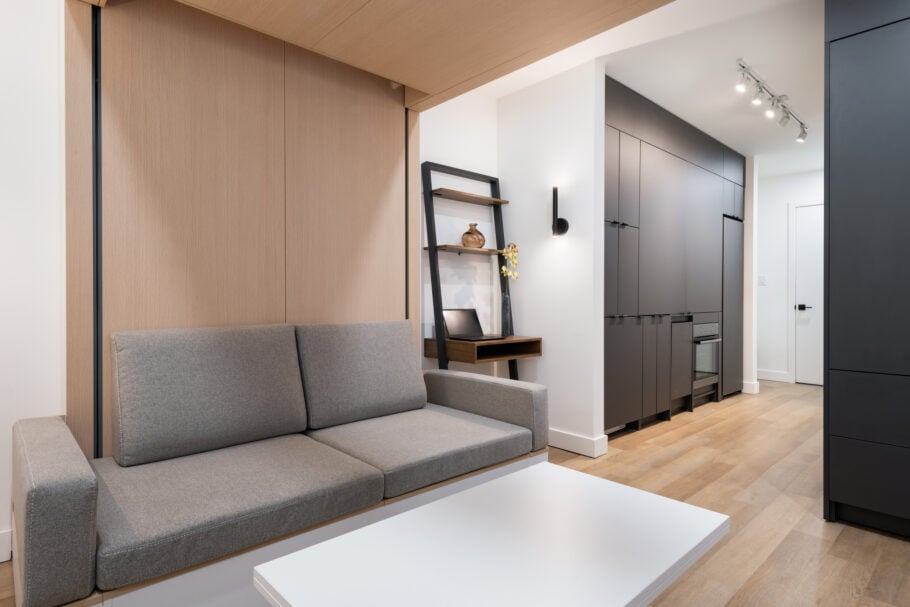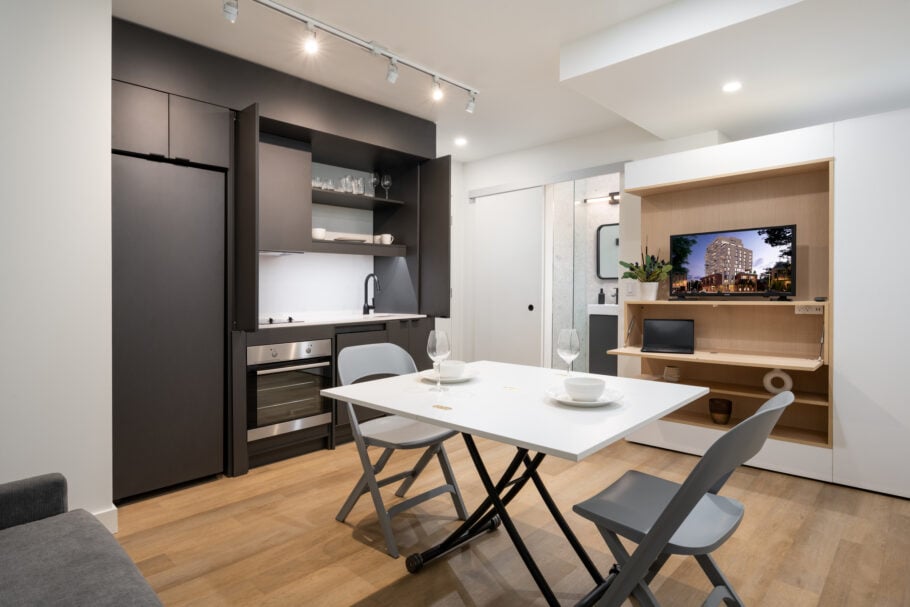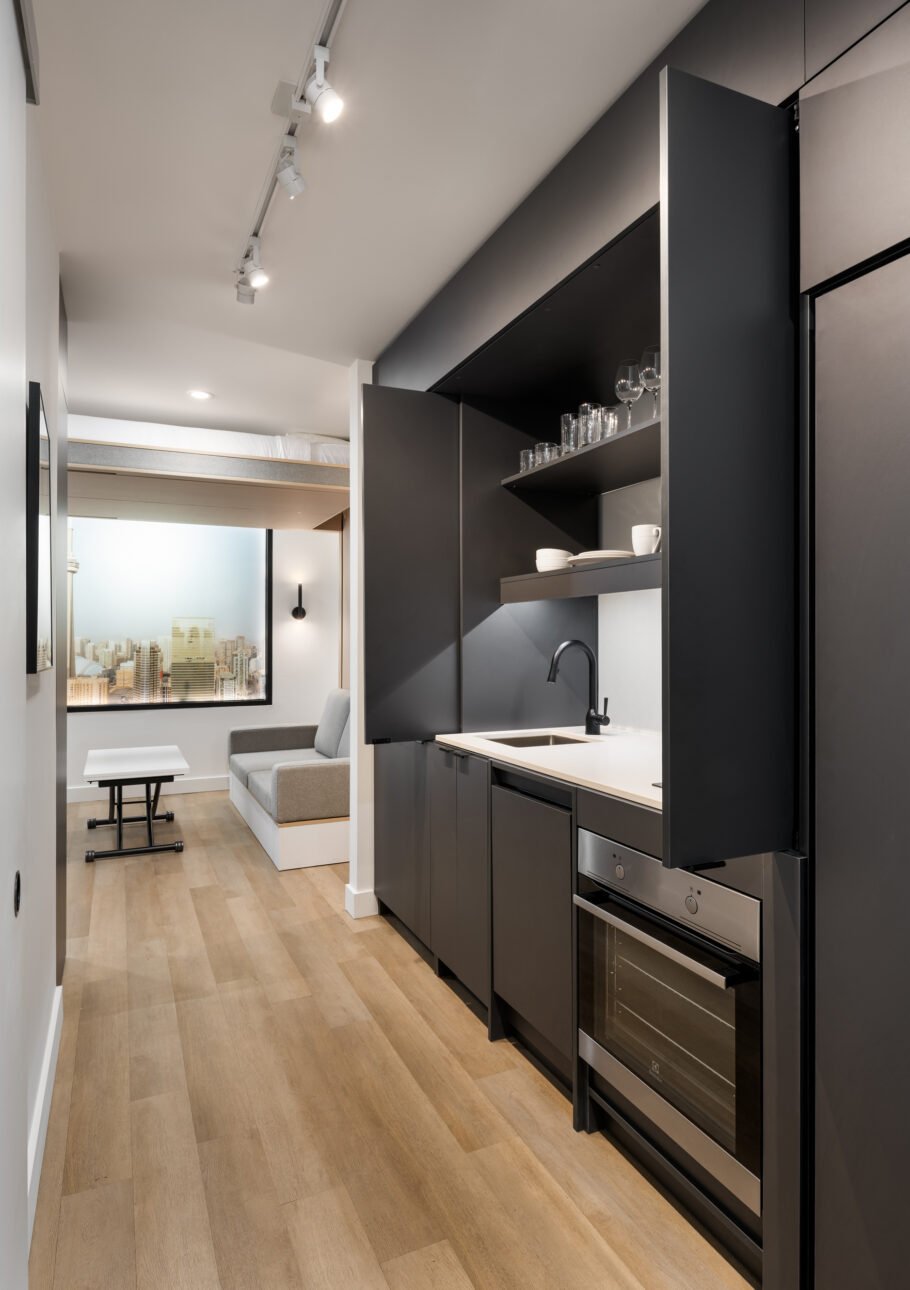Q&A: Superkül Talks Maximizing Efficiency While Using Less Space


Micro-units as a solution to expanding affordability and community.
Toronto is a cultural mosaic that is constantly growing and with this growth comes the opportunity for a new approach as to how people live and work within their larger communities. Superkül is exploring this approach through micro-units, residential units that are less than 300 square feet.
These units have received increased attention in the city as a potentially viable solution to the pressing issues of housing availability and affordability, while maintaining Toronto’s unique design style and cultural habits.
Designlines sat down with Superkül partners Meg Graham and Andre D’Elia to discuss the design, inspiration, and functionality of micro-units.
Designlines: How do you approach designing micro-units to maximize functionality within the limited space available?
Meg: In many ways, the way we think about design doesn’t distinguish between what’s required for micro-units versus larger projects insofar as we’re always interested in maximizing every square foot of space. That’s what good design does; it’s thoughtful about everything. The way we think about micro uses, even more so in the case of micro-units, is analogous to the functionality of a Swiss army knife: every component must be ultra useful in and of itself and also cohere as a whole. Similarly, a micro-unit can be configured in different ways to optimize functionality from one space or corner to the next to create a coherent home.
Micro-units and their associated buildings and communities also leverage what already exists. Creating more density in targeted areas of the city will result in a better public realm — better parks, cafés, and libraries. These units don’t exist on their own in a vacuum, but rather should be thought of as part of a larger community and civic enterprise.
Designlines: Where did the inspiration for micro-units come from?
Andre: Micro-units are not a new concept; they exist in other countries. Their desirability in Toronto comes from trying to attain affordability within the city’s market context. Typically, the larger the unit, the more expensive it is, so one straightforward response is to make units smaller. But doing so effectively also requires thinking about how to design micro-units properly so that they function optimally and meet people’s everyday needs.
Meg: It’s all about multiplying affordable and accessible options. Toronto is a city that is constantly evolving and diversifying so we need to develop housing options that respond to these ever-changing conditions. We can’t default to a one-size-fits-all approach.
Some of the points of comparison we contemplate are boats, for example — how you design for open floor plans with maximized storage. We have also been motivated by laneway houses, which our firm has been designing and building for many years now. We find joy and inspiration in taking on these kinds of challenges.
Designlines: How do designers balance practicality and maintaining aesthetic?
Meg: Understanding that people want to be able to decorate and personalize their space, the furnishings and fixtures in the micro-units are clean, neutral and modern. There is a world of opportunity to make the spaces your own.
Andre: Companies have long been designing furniture and solutions for micro-units, all of them focusing on versatility and configuration. We have to think about how to make spaces incredibly useable, like collapsible closets and moveable TV consoles. We consider every corner and nook, building exactly what is needed and removing the excess.
Designlines: How do you collaborate with architects and developers to ensure the interior design compliments the overall vision?
Meg: Superkül’s clients are typically people who want to push the envelope and do something different – which doesn’t always mean more expensive. They often want their designs to be thoughtful and so the design and execution of these units are a collaboration. From a design perspective, we have had the opportunity to test everything from functional and aesthetic perspectives with developer, partners and even our end users.
Designlines: What is one of your favourite design aspects of the micro-units?
Meg: The compactable closet is a feature of these micro-units is one that I think is so innovative. It works like compact shelving in a library; it rolls open and closed, keeping the space looking clean while providing a creative solution. Another feature that people are particularly taken with is the bed, that raises and lowers from the ceiling, which opens a lot of real estate within the units.
Designlines: How would you stylistically describe these micro-units?
Meg: At first glance, they appear fairly minimalist, but we’d describe them as clever and considered, which is not exactly a style but rather an approach. I would also characterize them as layered in a way that allows for adaptation and personalization.




















