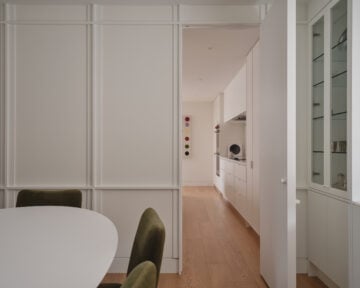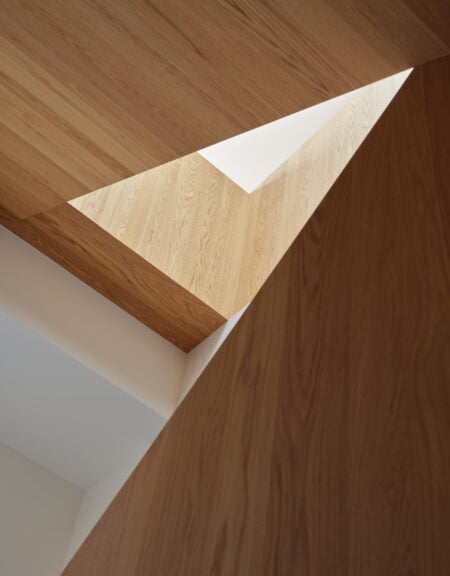New Shapes: A Clanton Park House Balances Tradition and Modernity


Odami’s latest residential project merges structured formality with playful openness
In the tranquil neighbourhood of Clanton Park, nestled in Toronto’s north end, local design studio Odami has crafted a unique architectural gem. The house masterfully merges traditional design sensibilities with modern spatial exploration, creating a home that is both functional and aesthetically refined. The clients, a young family, had clear requests: maximize useful space within zoning restrictions and create an elegant, orderly atmosphere. One of the homeowners, a partner at the building firm Stein + Regency, played an active role in ensuring that these goals were met while maintaining a close collaboration with Odami. The challenge for the design studio was to balance these seemingly conflicting objectives while adding a layer of subtle, timeless sophistication to the 3,365-square-foot home’s design.
The Clanton Park house stands out for its unusually wide and deep footprint, a contrast to the city’s typically narrow lots. To leverage this ample space, the designers introduced a central void on the first floor—a broad corridor-like axis that runs from the front to the back of the home. This strategic element not only creates an efficient flow between distinct rooms on either side but also sets the tone for the home’s balance between structure and open space. As one enters through the wood-clad vestibule, the spatial relationships unfold in a series of carefully framed views, creating a sense of discovery while moving through the house.
This axial gesture recalls more traditional layout strategies to create a highly structured home. Yet, despite its formal nature, the central void introduces playful visual connections, softening what was a super rigid structure by allowing the circulation spaces to double as moments of openness and discovery. Without doors separating the rooms, the spaces feel interconnected, allowing a sense of fluidity and motion.
The central staircase is another defining feature, one that does more than connect the home’s four levels. Positioned under a generous skylight, the staircase acts as a source for natural light, drawing it from the top of the house down to the basement. “It was really an opportunity to bring in as much light as possible, to create a space in and of itself,” says studio co-founder Michael Fohring. “The oak guardrail plays a key role here, offering moments of privacy and openness by making it highly structured and opaque, it not only connects but also hides and blocks views.”
Throughout its interiors, the Clanton Park home’s design language reflects a thematic tension between order and flexibility. The material palette is intentionally quiet—muted tones of warm wood and soft whites—chosen to allow the space to feel light and breezy. “The clients were looking for a forever home, something they wouldn’t grow tired of,” explains Aránzazu González Bernardo, Odami’s second half. “By selecting understated materials, the design allows the family to layer in their personality over time without the risk of clashing with the home’s aesthetic.”
One of the most intriguing aspects of the Clanton Park House is how it bridges the formal and the informal. The dining room, designed for formal gatherings, is set apart from the kitchen through the clever use of wall paneling that conceals a hidden door. In contrast, the family room and kitchen at the back of the house exude a more casual, homey vibe, ideal for day-to-day living and family time. “It was about creating spaces with distinct personalities while maintaining a cohesive flow,” says Fohring.
The kitchen in the Clanton Park House is a study in understated design, aligning with contemporary trends that emphasize simplicity and functionality while maintaining warmth. The muted, neutral palette of warm woods and soft whites continues into the kitchen, creating a cohesive flow with the rest of the home’s interior. The cabinetry is seamlessly integrated, with clean lines and a minimalist aesthetic that eschews ornamentation in favour of subtle detailing. This approach reflects a broader design trend toward quiet luxury, where materials and craftsmanship take precedence over bold, attention-grabbing features.
On the exterior, limestone banding and asymmetrical window placements create a façade that hints at symmetry but playfully disrupts it, lending a modern twist to the otherwise traditional volume. The window arrangement subtly undermines a certain degree of symmetry.
The thoughtful integration of traditional and contemporary elements in the Clanton Park House speaks to Odami’s nuanced approach to residential design. The project is not about imposing a rigid design language but rather responding to the client’s needs and the site’s unique characteristics.
“Cohesion is key, but it doesn’t mean monotony,” says Bernardo. “We try to stay away from spaces that feel overly opulent or over-designed,” Fohring adds. Instead, the studio focuses on creating a sense of harmony through simple gestures that are derived from the space and the spatial strategy, resulting in a home that feels both timeless and distinctly contemporary—a space with its own unique design language that can evolve with its inhabitants over time.


























