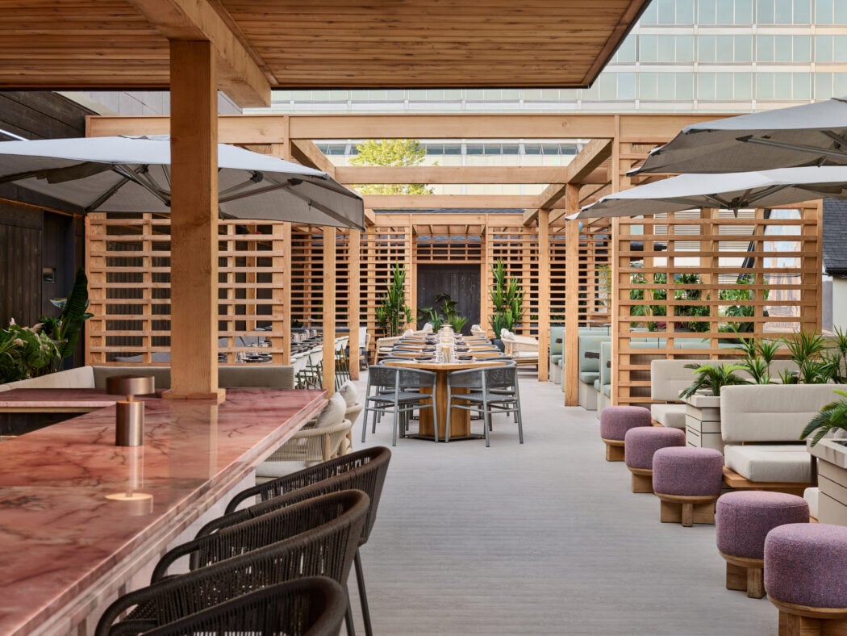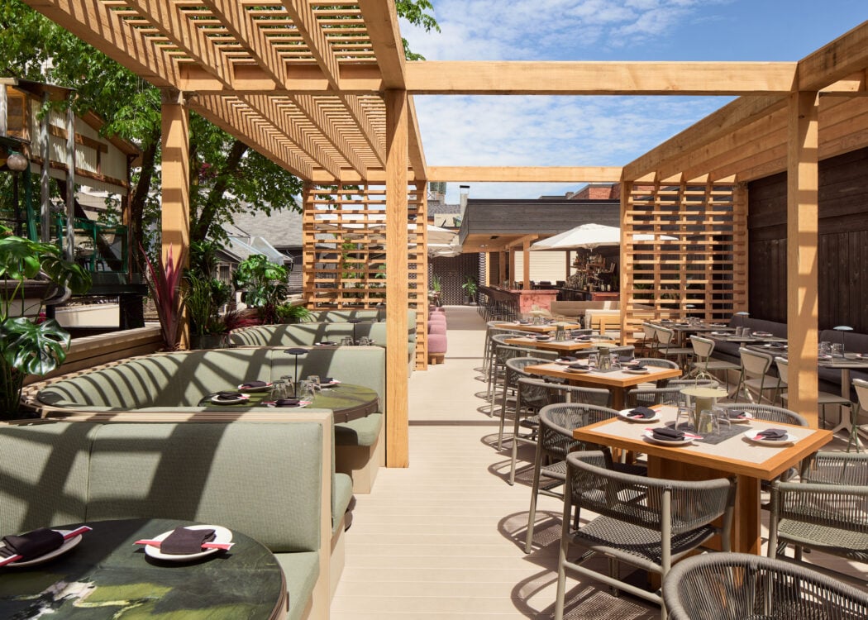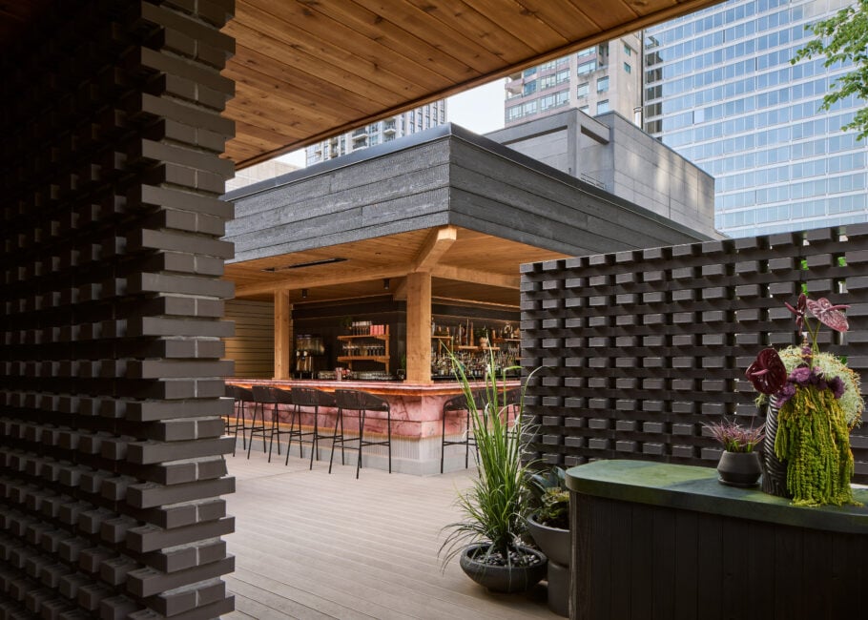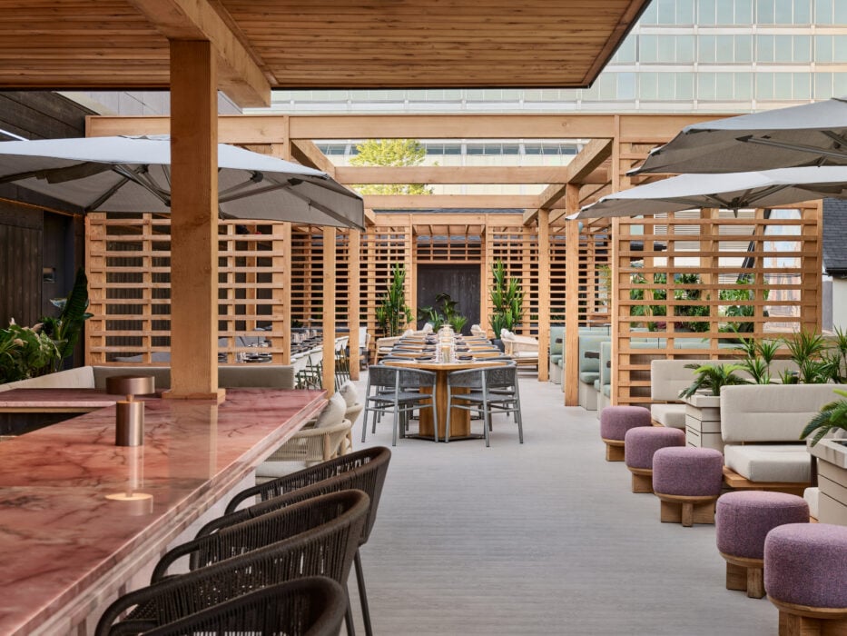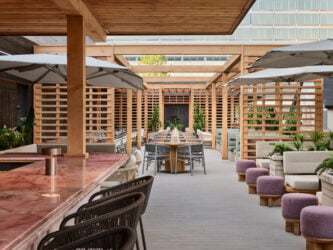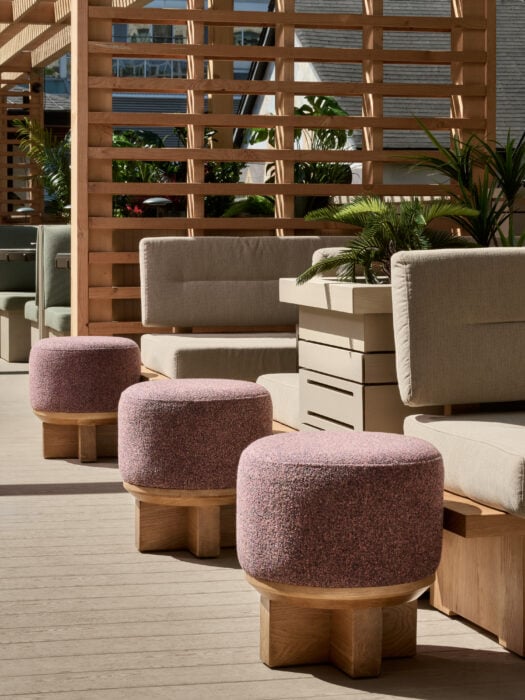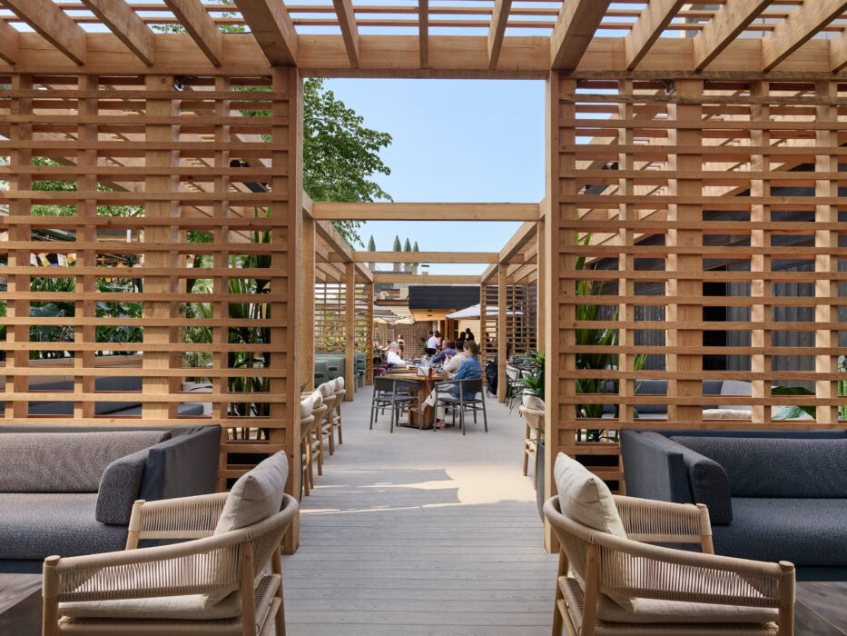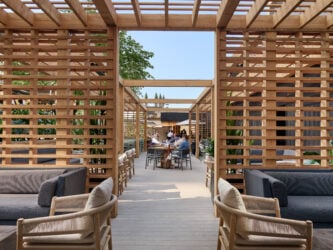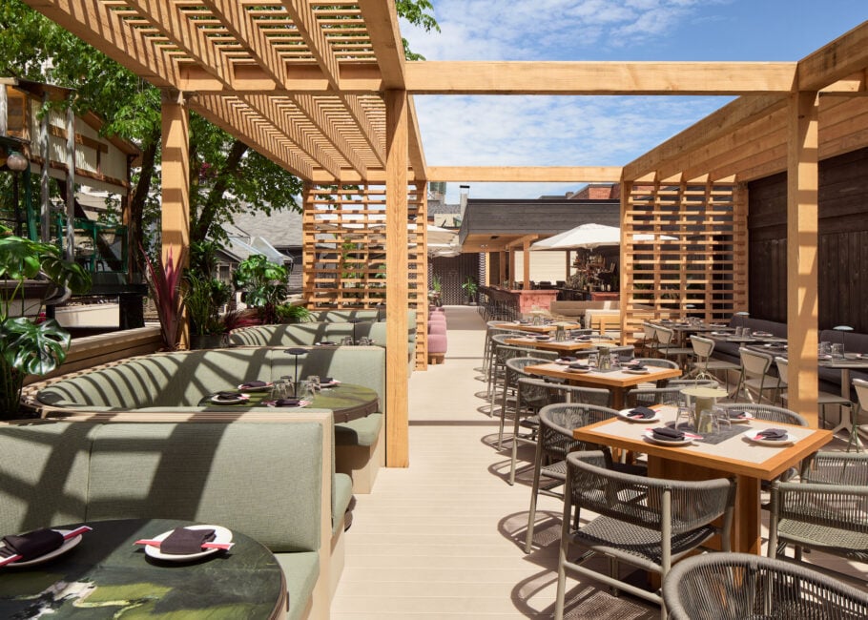Inside Kasa Moto’s Stunning Rooftop Transformation


How the iconic Yorkville hotspot revamped its rooftop terrace into a sophisticated oasis
Before you even sit down to enjoy the sake sangria and soft-shell crab maki, the journey to the top of Kasa Moto is an experience unto itself. You access it by turning onto the side of the restaurant that faces Old York Lane— one of Yorkville’s scenic passageways with its cheek-to-cheek patios and jewel-like shopfronts. Up a slender set of stairs, you reach the reception, framed by a breeze-wall of Tetris-stacked, black-painted bricks. Just beyond, the scene stealer beckons: A marvellous and massive bar topped in pink quartzite anchors the setting with allure. It’s the standout in a space that has many superbly appointed details to recommend it.
For Yorkville’s high-rollers, Kasa Moto has always boasted a dual cachet. By day, it’s a power-lunch spot that’s also family-friendly; by night, it’s an electric party scene. The former rooftop didn’t communicate the restaurant’s balance of Japanese tranquility (or Seijaku) and downtown energy. For the ambitious revamp of the Kasa Moto rooftop terrace, the owners enlisted the interiors experts at Denizens of Design and the architects at DS Studio to envision a bold, captivating venue that hit this note. It helped that the two practices, which now share the same office, are frequent collaborators who work in a completely simpatico, non-hierarchical manner.
“We did blind sketches,” Dyonne Fashina, the founder of Denizens, says in explaining their initial brainstorms. “We both sketched our designs and revealed them to each other at the same time – they looked identical. And then everything was done in tandem.” Dina Sarhane of DS Studio compared the iteration process that ensued to a game of Exquisite Corpse: “One person would draw something on a piece of paper, hand it off to the second person to add to it, pass it on to the third to add to it and so on until you have created something completely unexpected because many people had a hand in creating it.” Using Miro for ideating, Revit for drawings, and Bluebeam for markups, the firms worked together in a way that can best be described as seamless.
And so can the layout of the new terrace, which has a continuous flow punctuated by singular moments. The first is the black breeze wall, which immediately conveys the overall design’s attention to detail. “When I’m traveling, and particularly to Japan, I find it interesting how mundane things, like the tactile indicators on pavement and the soffits of roofs, are designed to feel above and beyond,” says Fashina. For the brick screen, the team tapped into that idea of elevating humble materials, turning a standard masonry unit into a bespoke decorative piece through repetition.
When it came to the bar, which was moved from its previous position near the back of the patio to the front, the team wanted to dial into the restaurant’s branding – and its use of red. But the red ironstone they initially sought was out of the question, mainly because it’s incredibly difficult to cut, so they trekked to every stone shop in the city until they came across Cosmopolitan Quartzite at Marble Trend. It threaded the needle, conveying a soft prettiness during the day and transforming into a look-at-me focal point at night. Says Fashina, “You expect stone to have consistent veining, but this variety has an erratic pattern that reflects the energy of the restaurant.” With its double-layered countertop supported on a silver-grey concrete base with a tiled pedestal and its soffit cladding in Shou Sugi Ban – a Japanese process for charring wood to make it longer lasting – the bar is a microcosm of the entire project, which luxuriates in rich materiality.
Beyond the bar, the Kasa Moto rooftop terrace features a central row of tables bookended by two aisles of banquette seating and culminates in a cabana-style setting at the back. Most furnishings are custom; these include the banquettes with their kiln-dried white oak frames; others are standard, off-the-shelf products that the design team tweaked, like the blocky wood tables with their bespoke red bases, and the round tables with their deep-green stone tops.
To tie the space together, the designers created a pergola that lightly wraps it all. The structure fashions a cozy nook in the middle of an eclectic urban-scape and “the tall buildings that tower over our patio,” Sarhane says.
To emphasize the human scale, she looked to the piazzas of Europe and the devices – the grand fountain, the man-made enclosures, the street-level retail – that anchor them to a sense of intimacy. “The design of the pergola was all about creating transparency and shade at the same time,” Sarhane says. “This was done by using Douglas Fir in stripes that you can peek through – and that create a beautiful play on shadow as the day goes along and the sun moves from the east to the west.”










