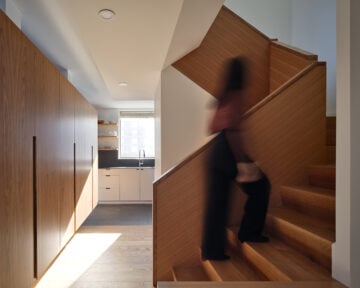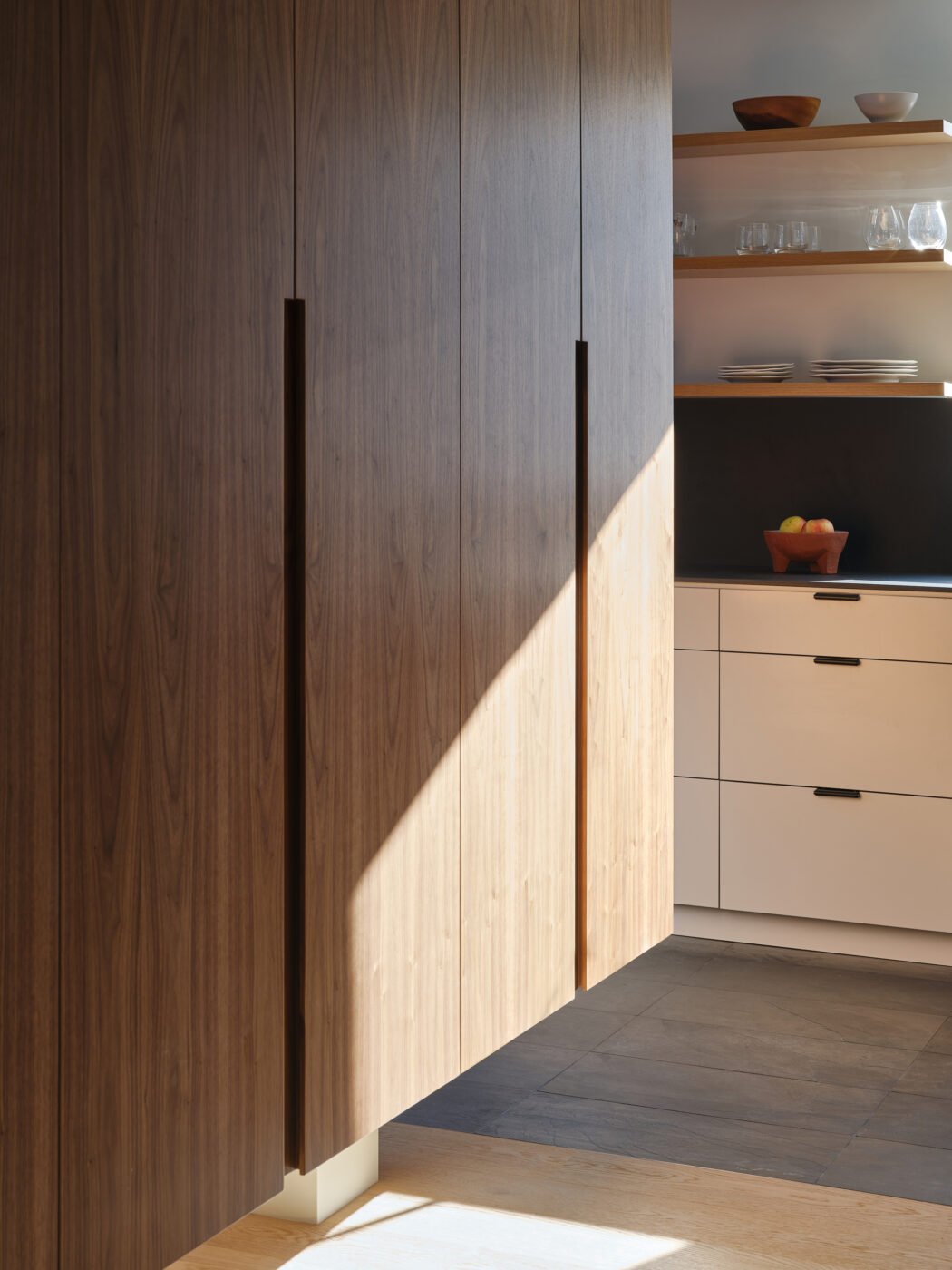This Yorkville Flat Makes Space for Elevating the Everyday


Barbora Vokac Taylor Architect transforms a former rental unit into a pied-à-terre for a city-bound couple
For Barbora Vokac Taylor, founder of Barbora Vokac Taylor Architect, design is more than just fitting function into a box—it’s about crafting spaces that resonate on a personal level, making the everyday extraordinary. In a renovated Yorkville flat, Vokac Taylor’s approach shines through in a design that innovates condo living, blending sculptural beauty with practical solutions that meet her clients’ unique needs.
“There’s always this idea of dignifying the human experience through architecture,” says Vokac Taylor. “It’s not just about providing shelter. It’s about making something thoughtful and meaningful, something that elevates the everyday.”
From the start, Vokac Taylor and her team worked closely with the clients—a couple from Connecticut who visit Toronto often and plan to retire in the city—to understand their routines and design the 1,225-square-foot flat to accommodate not only how they live today, but how they envision their lifestyle evolving in the future.
“We always start by asking what people wish they could do in their space but currently can’t,” says Vokac Taylor. “From there, we map out their behaviours, the patterns of their everyday lives, and that’s what defines the flow of the space.” This detailed behavioural map tracked the clients’ daily routines, plotting out how they used each area of the home to determine which spaces would be most frequented, ensuring the design maximized both functionality and comfort in those key zones. This meant creating a kitchen that allowed the clients, who enjoy cooking but prefer smaller, frequent grocery trips, to work seamlessly.
One of the most visually striking elements of the home is the sculpted oak closet and bench integrated into the entryway. The design was born out of both practicality and a desire to create a welcoming first impression. “We wanted a space where you could hang up your coat, put down groceries, or sit down to take your shoes off,” says Vokac Taylor. “But more than that, it’s about creating a sense of invitation.” The sculpted oak not only serves these functions but adds a warm, tactile quality to the space, making it feel both functional and inviting.
Similarly, a floating walnut storage cabinet in the living room provides both a sculptural focal point and a clever solution to defining the space without creating visual clutter. “We needed to separate the living room from the entry sequence, but we didn’t want to block off the space completely,” says Vokac Taylor. “So, we designed a cabinet that floats, allowing light to flow through while also hiding practical things like a pantry and electrical panel.”
By integrating these sculptural storage solutions, Vokac Taylor managed to maintain the visual calm of the space, ensuring it feels cohesive rather than cluttered. “When you have a compact space, lots of little bits can feel noisy,” she says. “But by assembling them into one large element, it makes the space feel calmer and more expansive.”
With limited natural light entering the condo from its eastern-facing terraces, Vokac Taylor and her team employed several design strategies to maximize and reflect light throughout the space. One such solution was using glass in place of a guardrail on the staircase, allowing light to flow unobstructed from the upper terrace. Another was a mirrored backsplash in the kitchen, which amplifies the natural light, making the space feel brighter and more open.
“We were constantly thinking about how to draw light deeper into the unit,” says Vokac Taylor. “We wanted to create a sense of contrast, so that the brighter spaces would feel even more luminous by comparison. It’s that interplay of light and shadow that makes the space dynamic.”
While many condo renovations focus on immediate needs, this project looks ahead, with a space that will remain functional and relevant for years to come. “We always consider how a space will work not just now, but in 25 years,” says Vokac Taylor. “It’s about creating a home that adapts to your changing needs, rather than becoming obsolete as your life evolves.”
In this Yorkville flat, Barbora Vokac Taylor Architect has crafted a space that embodies a clear vision of a condo that is not only practical and functional but also a reflection of the clients’ lives and aspirations. “It’s not about responding to what people say they want,” says Vokac Taylor. “It’s about giving clients what they need in a way that feels rich and meaningful.” The Toronto condo market might often favour uniformity, but projects like this prove that thoughtful, personalized design can transform even the most compact spaces into homes that tell a story.




































