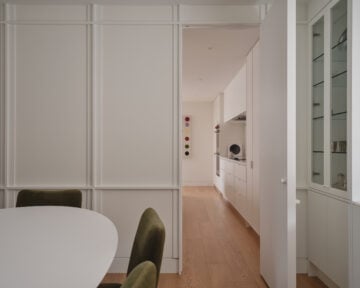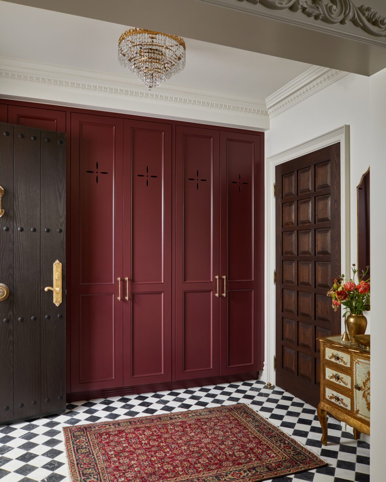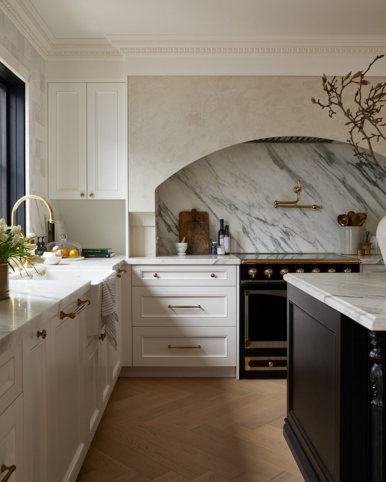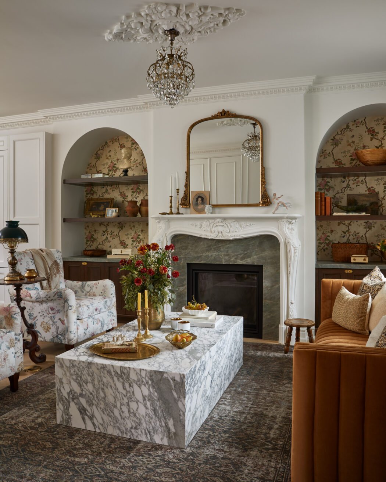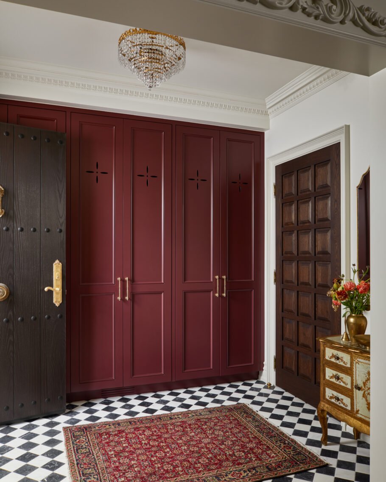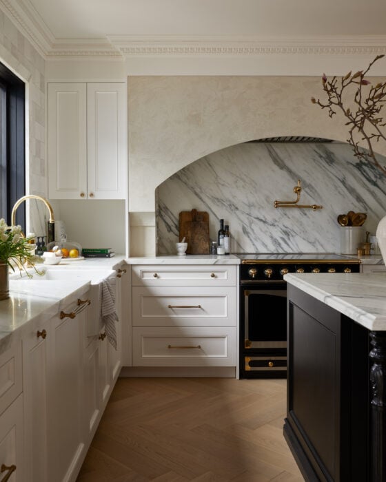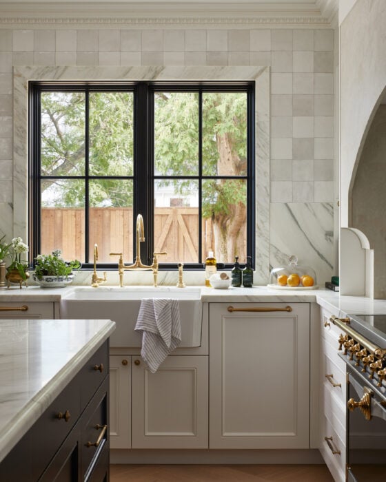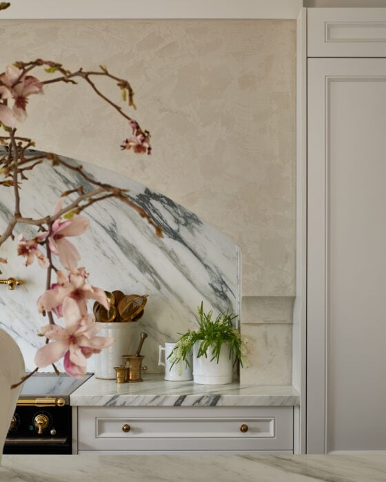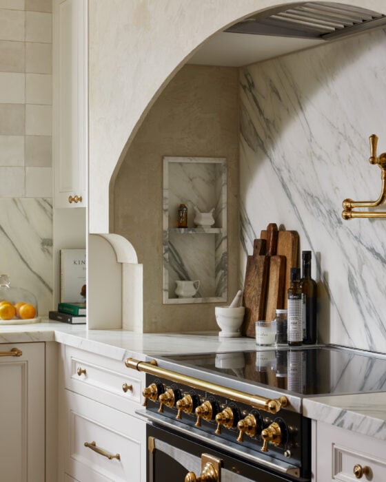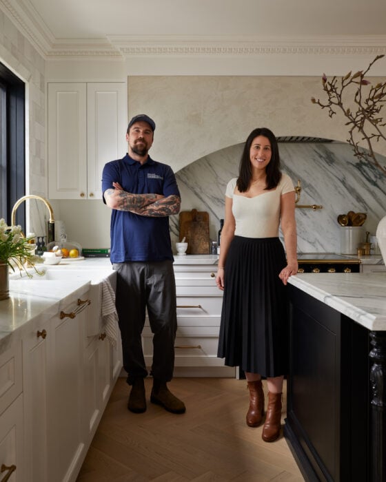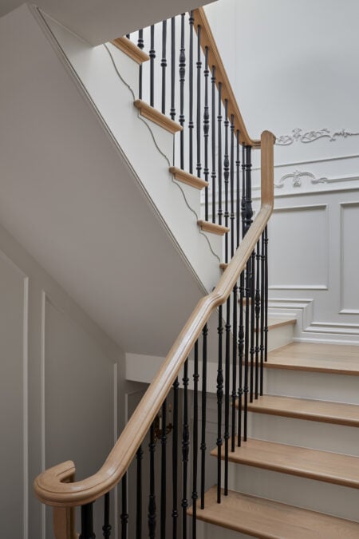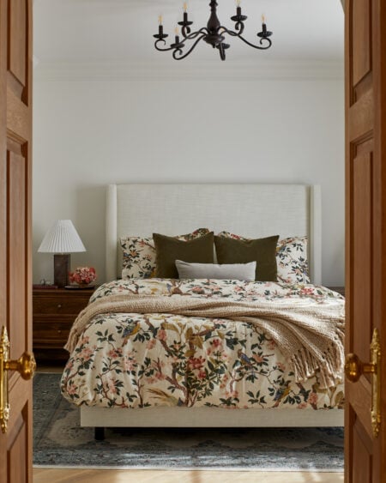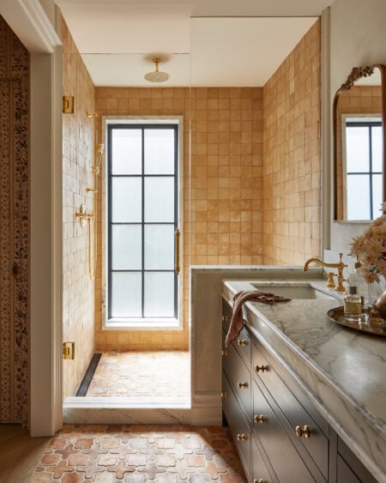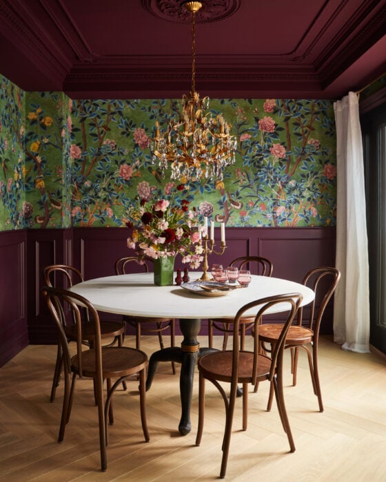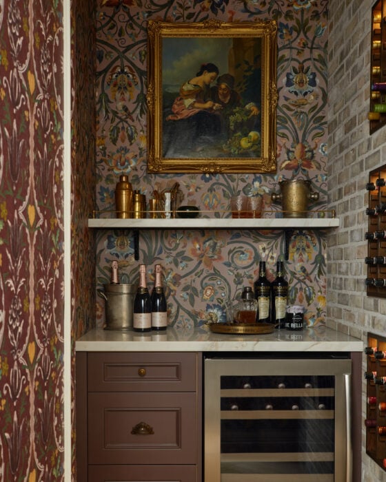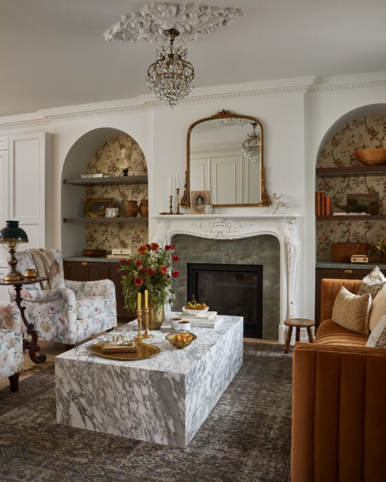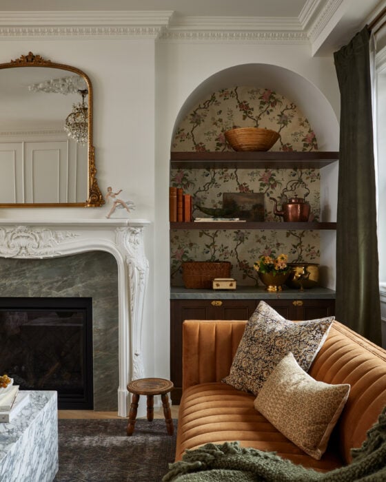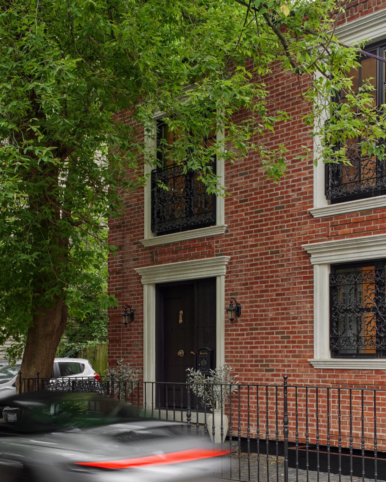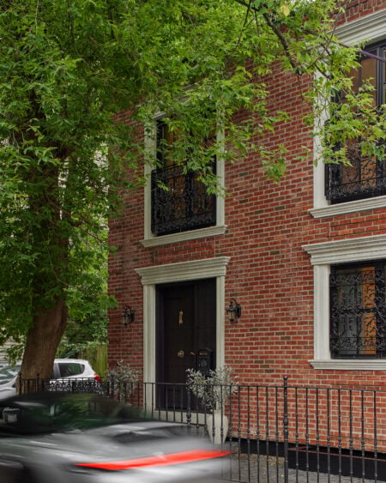A Parisian-Mediterranean Fusion Brings Bold Design to Leslieville Laneway


Bold colours and intricate details define this compact family home by House Lorenzon
Tucked away in Toronto’s Leslieville neighbourhood, Vanessa Lorenzon of House Lorenzon and Jake Williams of Maxwell Contracting & Development have collaborated to bring a stunning laneway house to life. This project, defined by its blend of Parisian and Mediterranean styles, showcases the duo’s ability to create a functional, visually impactful home, all while navigating the challenges of a smaller footprint typical of Toronto laneways.
Known for her signature blend of European influences, Lorenzon’s designs are rooted in tradition but never feel stuffy. “For my style, I like to create homes that have more character, more curated pieces that tell a story,” she explains. Drawing heavy inspiration from Parisian architecture, Lorenzon incorporates ornate details, like wall mouldings and antique light fixtures, into her work. “I’m always drawn to more ornate and traditional elements, especially in architecture,” she adds. This influence is unmistakable throughout the Leslieville laneway house, where intricate mouldings, bold wallpaper, and dramatic textures make every room feel luxurious and curated.
In this particular project, Lorenzon had the opportunity to marry her signature style with the client’s love for Mediterranean design. “Before settling in Toronto, the homeowners spent a lot of time in Spain—so, they gravitate towards Mediterranean elements. They love bold, dramatic pieces—nothing too subtle—and they didn’t want to see plain white walls anywhere in the house,” says Lorenzon. The result is a space that balances her Parisian sensibility with the client’s preference for rich colours, textures, and layers of pattern.
While many of the design elements—such as intricate mouldings and antique furnishings—may read as traditionally ornate, they speak to a growing design trend towards maximalism and a collected, lived-in aesthetic. In contrast to minimalist, monochromatic interiors that dominated in past years, this home’s mix of rich textures, patterns, and personal touches aligns with a broader shift in design toward homes that feel curated over time, reflecting the homeowners’ personalities and stories. House Lorenzon’s approach taps into this shift, creating spaces that feel both bold and timeless.
Williams, responsible for bringing Lorenzon’s vision to life, highlights how this project gave them more creative freedom than previous collaborations. “A lot of our work is for high-net-worth clients who can sometimes have a rigid approach. This was one of the first times we could really put our heads together and flex our creativity,” Williams notes. “Vanessa really listened to my point of view as well as those of our trade partners, making sure her designs were durable and functional.”
Despite its size, the Leslieville laneway house doesn’t compromise on optimized space. The layout accommodates four bedrooms, including a guest suite in the basement, alongside standout features like a concealed wine cellar, a home office and a chef’s kitchen—a must for the homeowners, who love to entertain. “They often have family and friends over, so it was essential to create a space that could seamlessly blend function for their young children with guests,” Lorenzon explains.
Williams believes the beauty of this project lies in the balance between Lorenzon’s elevated design choices and the practical constraints of a laneway home. “In a laneway house, every inch of space matters, and every design detail interacts with another. There’s no room for anything that doesn’t serve a purpose, and Vanessa did a phenomenal job making every moment in this house feel intentional and cohesive.”




