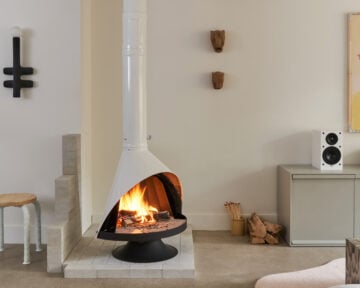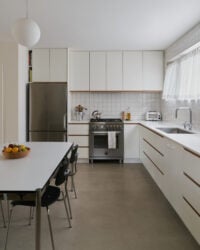An Upper Beaches Laneway Leans Into Mid-Century Modern Aesthetics


Lanescape and Studio Nonplus unite for seamless architecture and interior design
When Joey Bilewicz decided to build a home for his growing family in Toronto’s Upper Beaches, he envisioned a space that would allow him to stay close to his parents, who still lived in the house where he grew up. The result is a 1,490-square-foot, three-bedroom, two-bathroom laneway home designed by architecture and construction group Lanescape with interiors by Bilewicz’s own Studio Nonplus. This thoughtfully crafted laneway house balances the needs of modern family living with mid-century-inspired style, all while navigating the challenges of a tight lot, a large tree and the desire for privacy in a multi-generational living arrangement.
Lanescape’s solution was a cantilevered second floor that not only preserved space for parking but also created a sheltered walkway leading from the rear yard to the laneway. The setback, extended by 25 feet due to the tree, allowed for an outdoor patio that serves as a tranquil urban oasis. Despite the tight lot, the design manages to balance privacy with an abundance of natural light. “Clerestory windows on the upper floor protect privacy between the two homes, while floor-to-ceiling sliding glass doors flood the kitchen and living areas with sunlight,” explains Lanescape architect and project manager Matt Hagen.
Inside, this light source illuminates a minimalist interior design philosophy, where Studio Nonplus employed a mid-century modern approach to materials and textures. “We kept the interiors light, airy and tactile,” says Bilewicz. The polished concrete floors of the main level, heated from below, provide a sleek, modern base, while the oak details in the kitchen and a custom-built storage bench add warmth and functionality.
One of the project’s standout features is the wood-burning fireplace—an iconic mid-century piece rarely seen in modern builds. “Joey was adamant about including the fireplace, despite the challenges of incorporating it on such a tight lot,” says Hagen. The cantilevered second floor allowed the architects to route the venting without compromising space, creating a cozy focal point in the main living area upon entry.
In keeping with these design principles, the interior is both functional and elegant, with an emphasis on texture rather than bold colour. An eclectic mix of design-forward furniture and decor give the living room a collected yet refined look. Meanwhile, the kitchen draws heavily on 1970s design aesthetics, blending warm wood tones with clean, modern lines to create a space that feels both retro and timeless.
The ensuite bathroom features small-format white tiles that, much like the exterior, rely on light and shadow to create visual interest. The tactile details continue in unexpected places throughout the Upper Beaches laneway, “like the custom-made concrete pavers for the step leading out to the patio doors, which Joey made in Toronto using molds sourced from Ukraine to match the client’s specifications. “The space is a testament to the power of texture in creating a warm, inviting atmosphere,” says Hagen.
The Upper Beaches laneway suite also highlights the potential of laneway housing as a viable solution for Toronto’s housing challenges. By leveraging existing family properties, homeowners can create independent living spaces without the prohibitive costs of traditional homes. “This project showcases how laneway suites can provide a full-sized family home in under 1,500 square feet,” says Hagen. With three bedrooms large enough for queen-sized beds and two well-appointed bathrooms, the suite offers all the amenities of a larger residence while maintaining a compact, efficient footprint.
As laneway housing continues to grow in popularity, projects like the Upper Beaches Laneway Suite are setting a precedent for how these spaces can be used for long-term living rather than just rental opportunities. “We’re seeing a rise in co-ownership models, where families or friends build laneway homes as a way to enter the housing market together,” adds Hagen. This collaborative approach not only fosters stronger community ties but also helps to optimize land use in Canada’s densely populated urban areas.


































