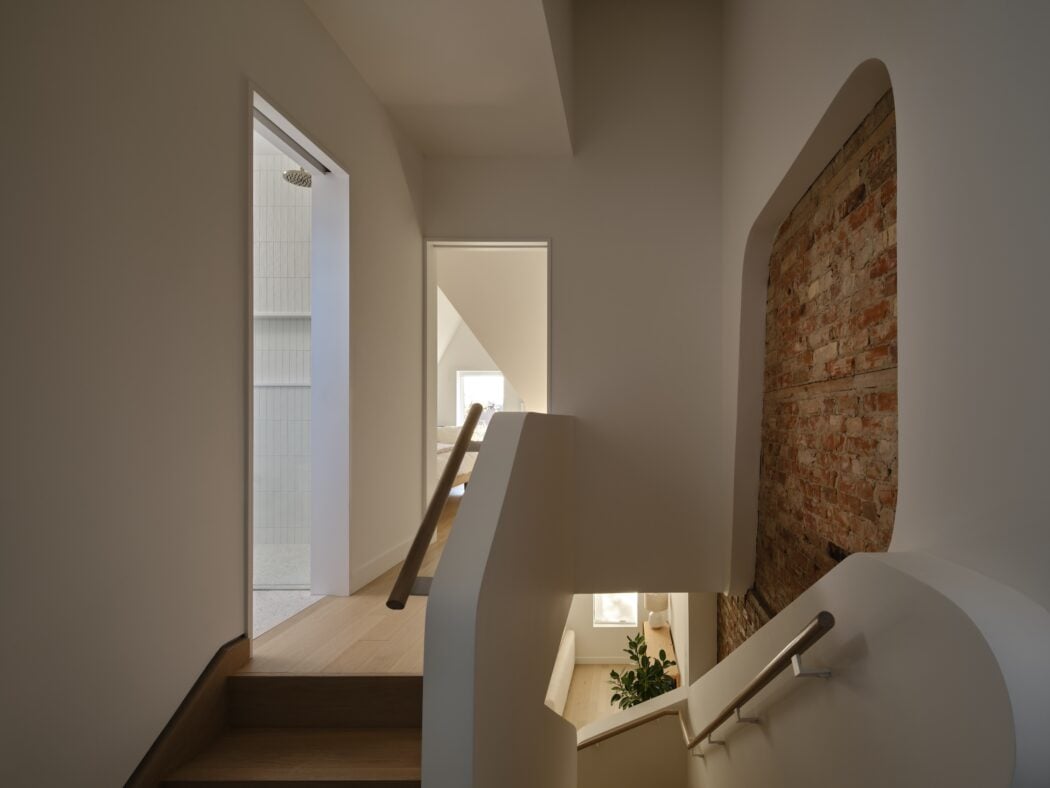A 1890’s Victorian Reno Takes A Sustainable Approach

The uncover/ reCover house transforms through preservation and functionality
For large [medium] design office, the task of reimagining a 1890’s Victorian semi-detached home in Toronto’s West End required a delicate balance between functionality and preservation. The owners of what the local design firm has dubbed the “uncover/ reCover house” were invested in preserving the historic aspects of the home through a sustainable lens—not always an easy ask.
“We knew early on that the clients weren’t interested in superficial or trendy remedies that would later need intervention,” says Nadia Cannataro, principal at large [medium] design office.
Upon entering the home, a striking staircase inspired by the ornamental characteristics of Victorian architecture connects its three levels both physically and aesthetically. Subtle brick detailing travels through the volumes, pulling the outside in.
“The stairs emerged as an idea as work began on the house. The undulating side of the stairs mimic a scaled up version of the elements in the home, echoing what is happening on its exterior,” says co-principal Francesco Martire.
Natural light imbues the home, traveling through the staircase and up through its volumes.
Three existing stained-glass units were refurbished and replaced in their original setting, occasionally painting the home’s white walls with colour. “The project intertwines historical artifacts, contemporary interpretations of the past, with contemporary living, construction, and materials,” says Martire.
The refreshed ground floor flows through a layer of spaces, from the entryway and neighbouring living room to its dining room and galley kitchen.
The living room of the uncover/ reCover house has an inviting atmosphere, its furnishings flowing neatly with the prescribed aesthetic. A statement fireplace acts as a focal point to this space.
The white galley way kitchen—a timeless choice—is quaint and cozy but not constrained, fitted with a large sliding door that leads to the backyard and transforms the space into the perfect setting for small gatherings.
The mandate of the uncover/ reCover house was to regenerate and rejuvenate, yet it is evident that Cannataro and Martire did more than just that. They’ve turned this house into a home.



























