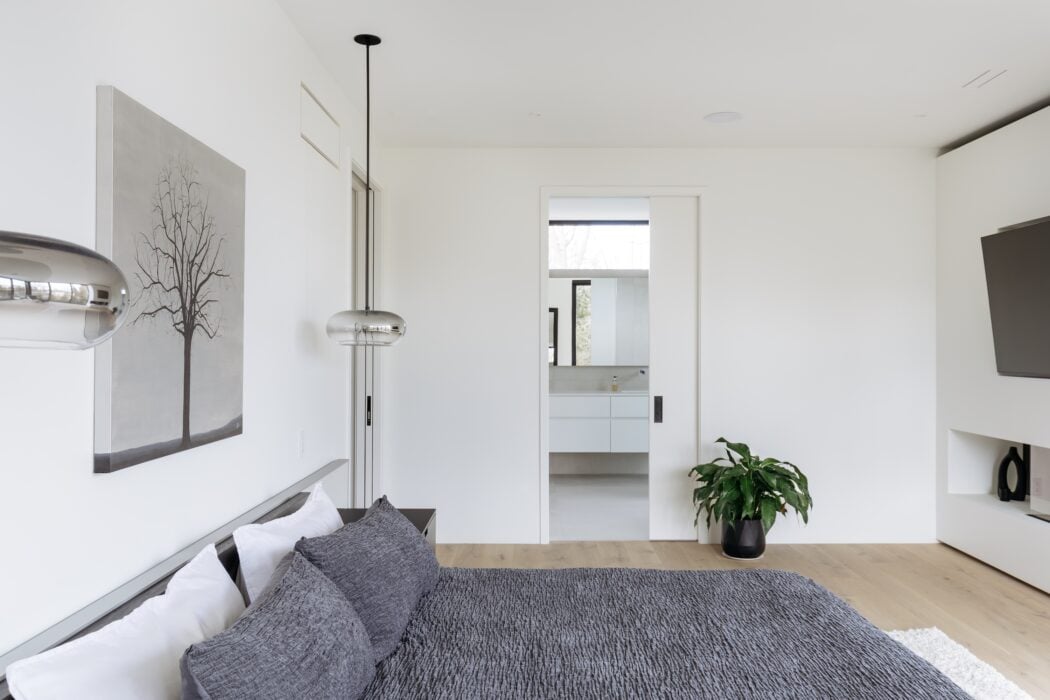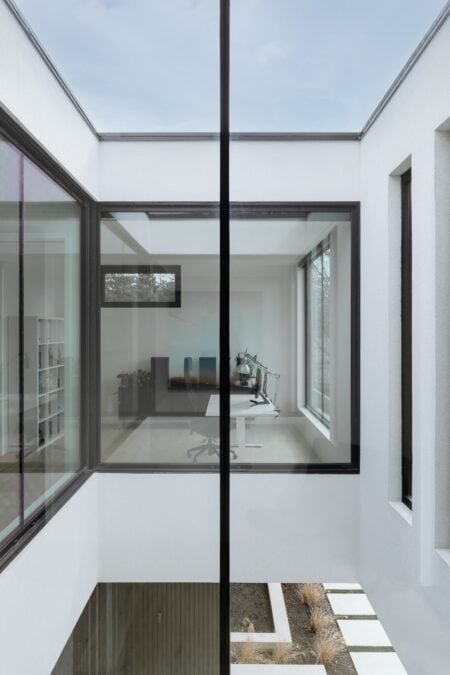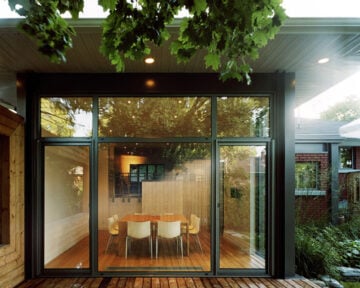SMPL Design Studio Plays With Light in This Oakville Home


Inside an Oakville home designed to dance with daylight
Along with his team at SMPL Design Studio, founder and creative director Joel Tanner designs more than 40 homes per year.
Shaped by the experience of growing up in a cookie-cutter home outside of the city, he bucks the notion that suburban must equal generic. “I want my homes to feel deeply connected to their sites, taking advantage of the best views and the best light,” he says.
To conceive this notion in a recent 3,471-square-foot Oakville home, Tanner started the way he often does, by looking at sun studies. “I like to see how the light falls on the site in the summer and winter,” he says. “My goal is that the homeowners won’t have to turn on a light throughout the day because the interiors will be beautiful and bright year-round.”
At the outset, there was an existing 1950s home on the lot. The sun studies pointed to a glaring flaw. “The house was dated,” says Tanner. “But it was also sort of backward. The driveway and garage were very prominent and jutting into the most southern, sunniest part of the site.”
In rebuilding, he relocated the garage to the north, freeing up a prime spot for a glass-lined living area and office on the new main floor, in addition to a basement light well. “There are some big south windows now,” adds Tanner. “But there is a large overhang to mitigate summer solar heat.”
The homeowners, an empty-nester couple in their 50s, are big car collectors. Inside, the garage has two lifts that enable the space to stack and store up to five vehicles. From the outside, though, the garage subtly blends in with the front facade; its two-car door is clad in the same black, slatted-wood siding from NewTechWood as the surrounding walls.
“I don’t like the idea that a suburban house has to be all about the garage,” says Tanner, who contrasted the dark first floor of the house with a white stucco-clad volume above that contains the home’s four bedrooms. “I wanted the upper story to look as though it were floating.”
The stucco volume reads as monolithic from the street. The facade conceals what Tanner calls a “halo cut,” a courtyard-like notch lined with glazing. “It has a series of functions,” he explains. “It draws light deep into the house. It also allows the homeowners to stay in tune with the environment, framing the sky and falling rain and snow.”
The sense of airiness suffuses the interiors. On the main floor of the 183 Donessle Drive Oakville home, beyond a clerestoried entry vestibule, capacious, open-concept living areas, including the adjoining kitchen and dining area, feel barley separated from the backyard’s infinity-edge pool by a wall of floor-to-ceiling sliding doors.
Heading upstairs, cantilevered white-oak treads appear impossibly held together by a think glass guardrail; the bedrooms themselves have such leafy views it would be easy to think it was a treehouse.
One of the benefits of a design so tied to its site is that the mood and character shift with the seasons and the light. “I think a house should be like a good book,” says Tanner. Nothing is is given away upfront. The story should unfold and reveal itself as time goes on.”


































