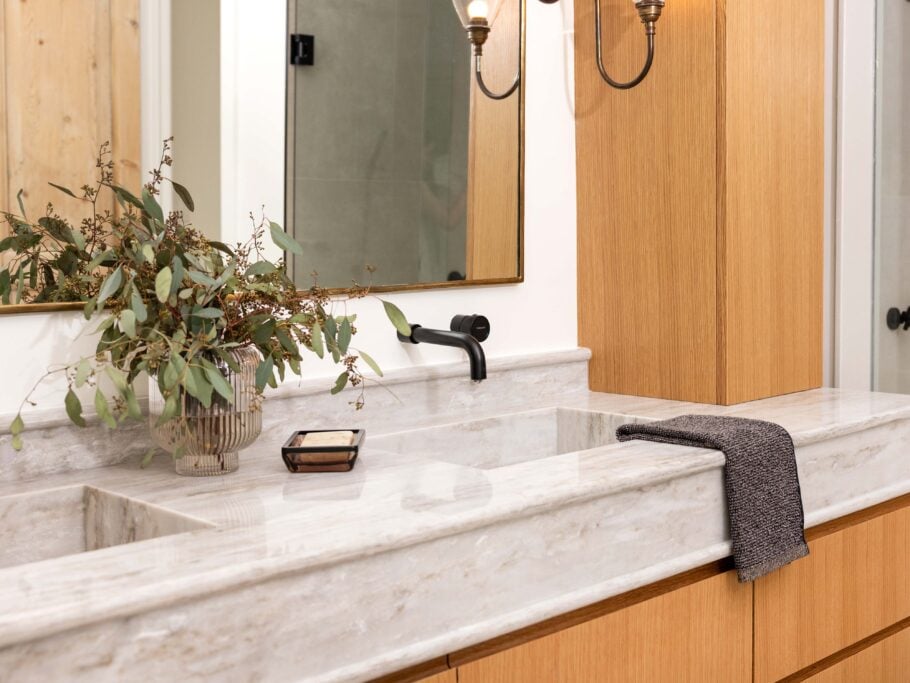A South Kingsway Bathroom Reno Inspires Balance

How the co-founder of Grey Isle Design crafted a space for herself and her “tough critic” husband
What happens when modern minimalism meets deeply personal and detailed design? In the South Kingsway area of Toronto, a bathroom by Grey Isle Design finds common ground between a couple’s contrasting styles. Coincidentally, the couple forms the husband-and-wife duo behind the studio itself, and co-founder Michelle Agnelo crafted a schema that unifies these two seemingly competing aesthetic sensibilities from a modern point of view — in their very own home.
“The goal was to create a very minimal, calm space that still had a lot of interest and texture and didn’t feel stark,” says Agnelo. “This was part of a full home build, so it was also important that it felt cohesive with the rest of the organic, transitional feel of the home.”
To blend these two design concepts without compromising the integrity of the space, Agnelo’s plan featured streamlined surfaces, like the sleek countertop slab by Hanstone Quartz and custom vanity by TB Timber & Design. Integrated stone sinks and counters also revealed a subtle, yet elegant, bullnose profile. Additional finishes included sconces from Shoppe Amber Interiors, as well as a one-of-a-kind vintage bathroom door from Egypt that is over a hundred years old, sourced from a favourite antique hideaway called The Door Store, in a delightful complementary wood colour.
“To balance both tastes I started by focusing on the tiles, vanity design and plumbing fixtures in selections that were simpler and more modern,” says Agnelo. “Going with a sleeker and larger format with more of a blank slate, I knew I could build in detailed finishes in a way that was complimentary and thoughtful without it being too busy for the one party—like the curved mirror and sconces, counter edge profile, door and accessories.”
A stunning—and ever-so-relaxing—interior, this bathroom by Grey Isle Design also features a gorgeous forest view. Through the double shower heads, you won’t be able miss the lush woodland behind, while still tucked away from view.
“It was also important to really highlight the view, and we actually cantilevered the area in front of the window to be able to fit the oversized tub.”
With vintage touches and sleek minimalist influences, this design happily fits both of the couple’s personal tastes. Luckily for Agnelo, these styles seem to live in perfect harmony.
“This is my personal home so I can say confidently that the couple is very pleased! My husband is a tough critic, and he loves it. We even made the vanity a bit higher to accommodate his height. [laughs]”
























