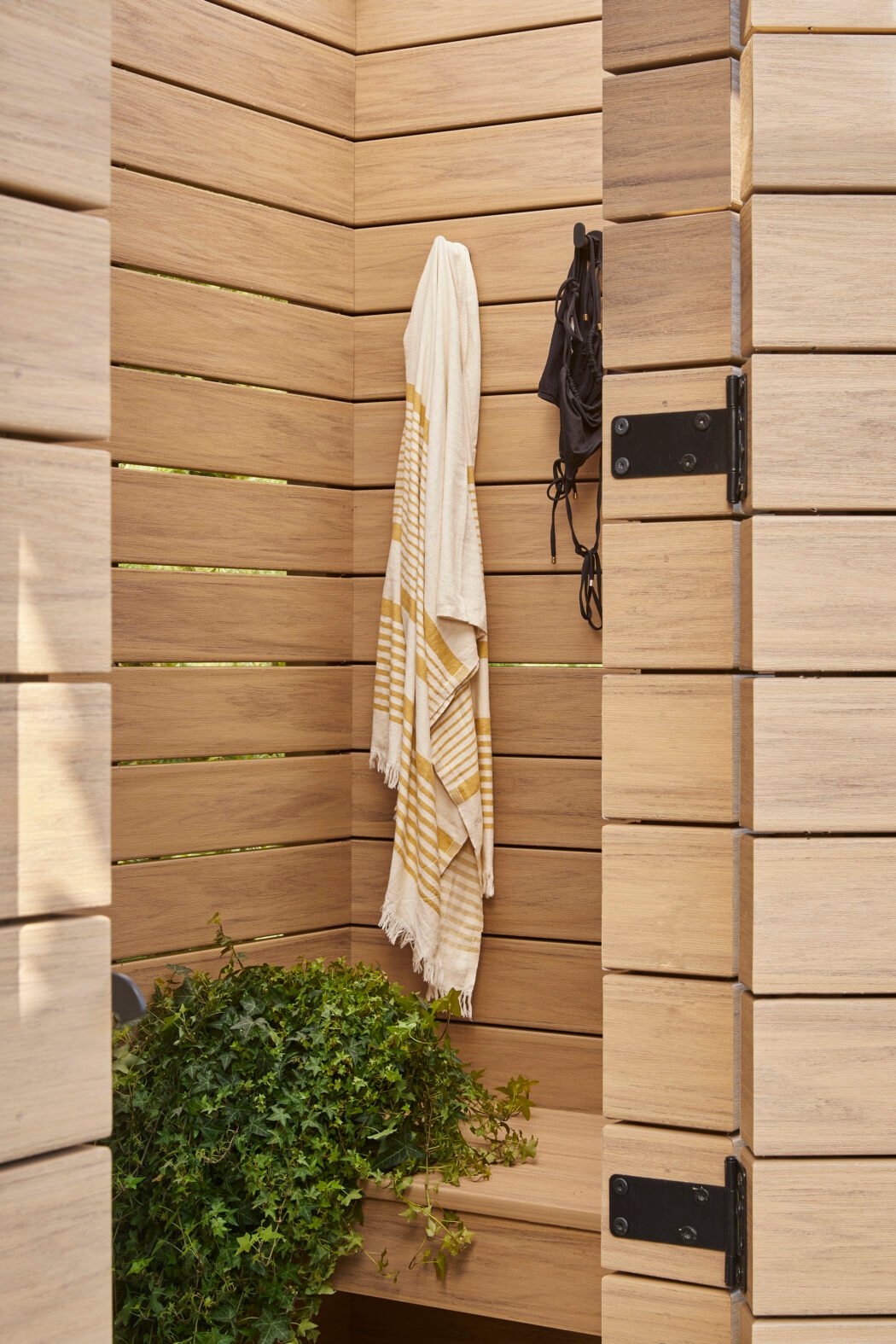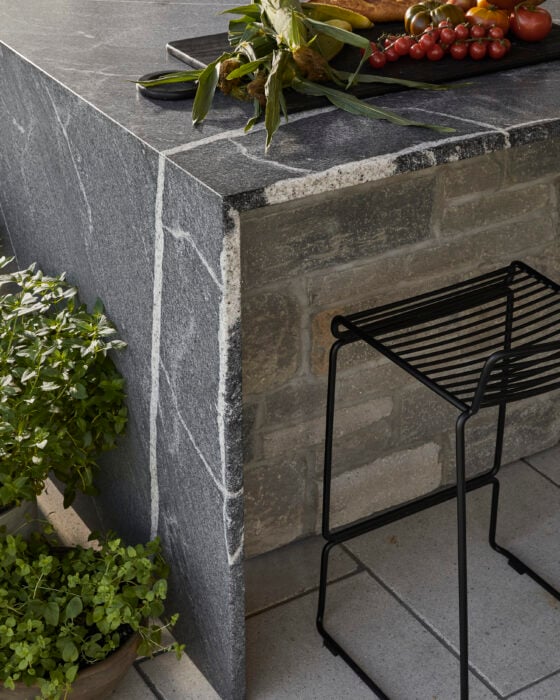Studio HA/WA Reimagines Outdoor Living


West of Toronto, a forgotten backyard gets a second life
Erin Hannon-Watkinson, the Yabu Pushelberg alum and creative force behind Studio HA/WA, hadn’t discovered her love for residential design until a contact of her’s suggested she take on her timely home reno. Initially hesitant, she embraced the opportunity and found an untapped passion for the unique client-designer relationship. One year and more than five projects later, Erin’s latest work features a modern backyard renovation west of the city that fully represents her creative vision—the transformation is a testament to the designer’s belief in crafting spaces that enhance everyday life.
Overlooking a lush, forested conservation area surrounded by mature trees, the home is located on a quiet residential crescent in the small community of Strathroy outside of London, Ontario. “What’s special about this street is that it’s very community-based where everyone knows one another,” says Erin. This friendly, neighbourly vibe inspired a space perfect for impromptu gatherings and family activities.
The backyard, which spans 2,900 square feet, features distinct zones: an outdoor living area with a fireplace, a pool, an outdoor dining area, a covered pavilion, and a deck off the house for casual coffee mornings. Collaboration with Martin Wade Landscape Architects was crucial in defining these areas, ensuring functionality and seamless transitions from one zone to another. Erin notes, “I wanted to make sure whatever I designed makes their life better and feels innately easy to move through the space and use the space.”
Understanding the Canadian climate, Erin designed the space for year-round use. The outdoor fireplace and durable furniture ensure the backyard remains inviting even in winter. “The homeowners love being outside. They would sit outside and have fires even before redoing the backyard. It was important to create a space that didn’t become vacant and lost in a Canadian winter,” she explains.
The elevated and highly functional backyard is designed to be an extension of the home, featuring a new in-ground pool, an outdoor shower, a dining pavilion with an outdoor kitchen, a fireplace, and ample alfresco lounge spaces. “Rather than bringing the outdoors in, we did the opposite and brought the indoors out,” Erin says. “We wanted the spaces to feel livable and comfortable, like a full living room with a wood-burning fireplace, or the kitchen/dining area where you can pull up a stool while someone is cooking.”
Materials played a significant role in the backyard’s aesthetic and functionality. Erin opted for neutral, timeless finishes that required minimal maintenance. “My clients wanted it to be really low maintenance. They wanted to just be out there enjoying the space and not constantly be maintaining it,” she says. Composite shake, concrete block, and composite decking were chosen for their durability and low upkeep, aligning with the homeowners’ desire for a low-maintenance yet beautiful space.
Erin’s collaboration with Martin Wade Landscape Architects was instrumental in bringing the project to life. Their expertise in grading, drainage, and pool details complemented Erin’s design vision, creating a cohesive and functional outdoor living space. “I knew from a technical standpoint, I really needed them on board. They think about an outdoor space differently. It’s like creating an outdoor living space with a living room, dining room, kitchen, and even a bathroom element with the outdoor shower,” she says.
Erin Hannon-Watkinson’s backyard renovation in Strathroy is a testament to her design philosophy and collaborative spirit. By prioritizing functionality, timelessness, and community, Erin has created a space that is not only beautiful but also deeply integrated into the lifestyle of its owners.




































