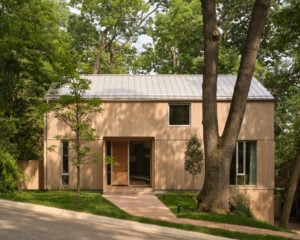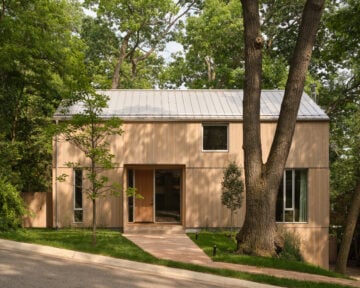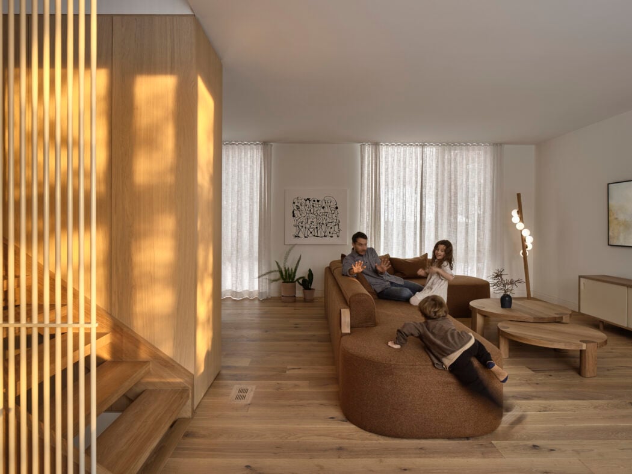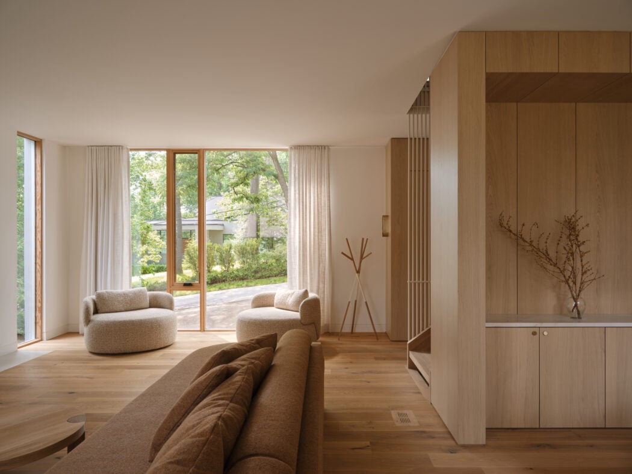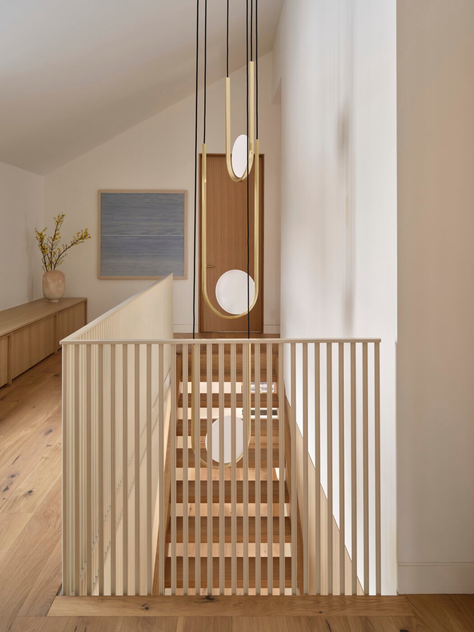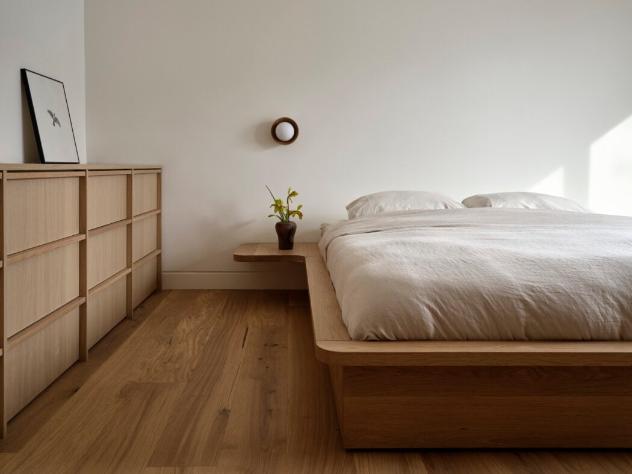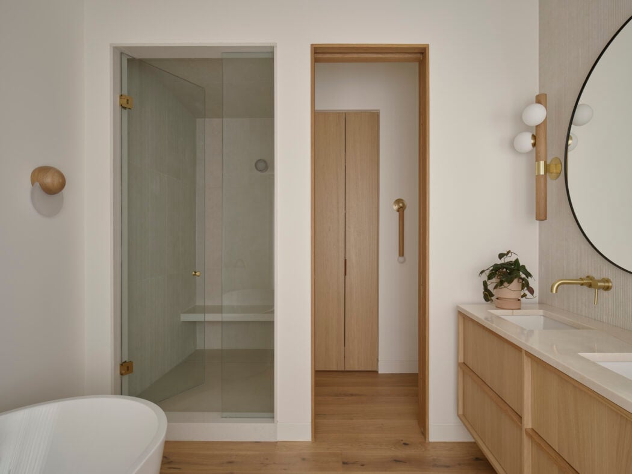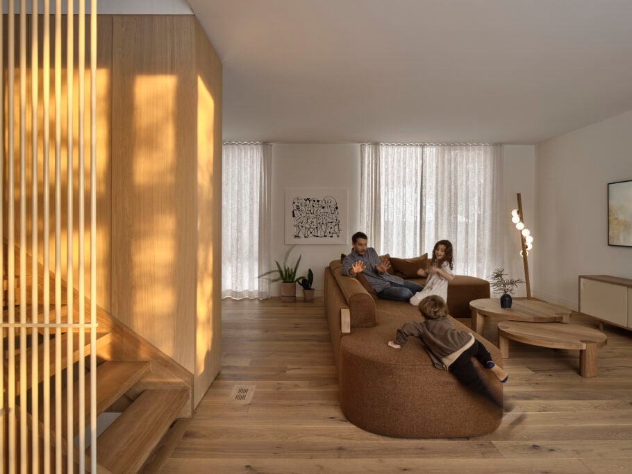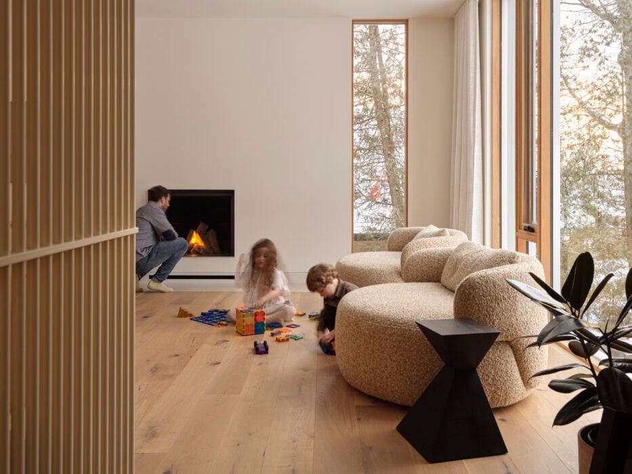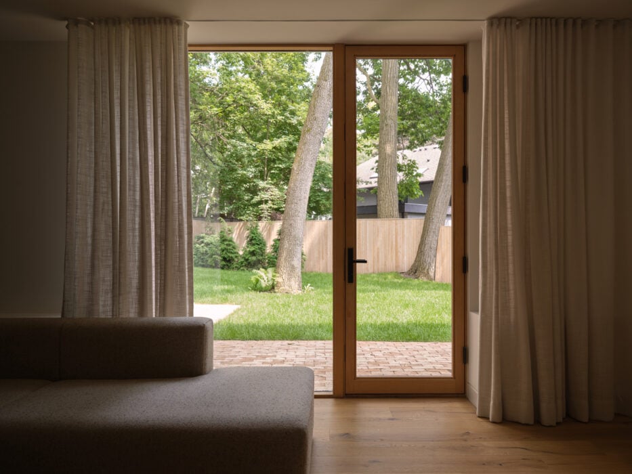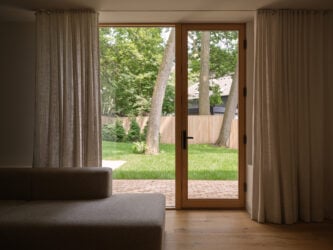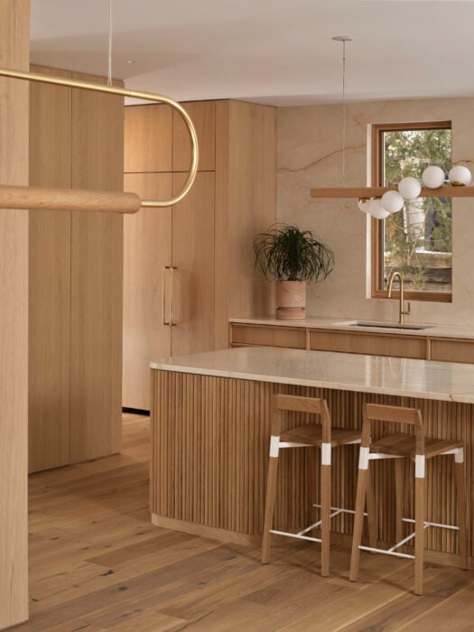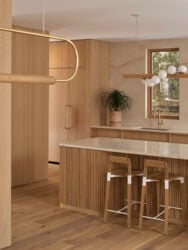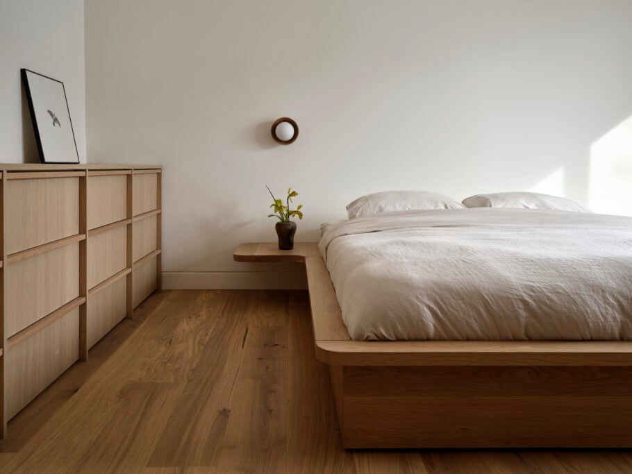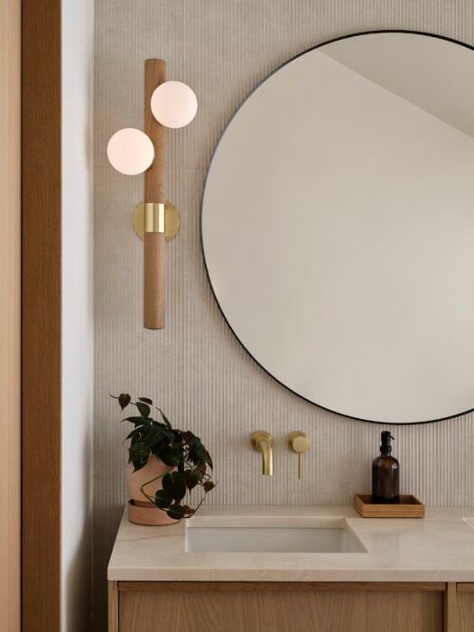Personal Touches Define Mischa Couvrette’s New Family Abode in Swansea


The founder and creative director of hollis+morris has put down new roots within a coastal-inspired oasis along the Humber River
A stone’s throw from the Junction Triangle, Mischa Couvrette has reimagined a neglected lot into a modern sanctuary for him and his family. Framed by the Humber River and surrounded by trees, the 3,300-square-foot home in the city’s Swansea neighbourhood draws from Scandinavian and coastal architecture, seamlessly blending metal and wood. The space also features custom, sustainably crafted furniture designed, of course, by Couvrette himself.
The search for a new home began during the pandemic after Couvrette and his brother sold their house on Symington Avenue. At the time, he and his family lived in a rental in the Roncesvalles Neighbourhood, and he felt ready to leave the city for a change of pace. One day, while running, he came across a house that looked like it had been neglected for years. “I thought, well, if that ever came for sale, maybe I could buy it,” says Couvrette. A few months later, while on his usual run, he noticed a ‘For Sale’ sign planted in front of the very house he’d been eyeing.
He immediately called Halifax-based architect Jonathan Mandeville from Passage Studio—a personal friend—who fell in love with the property just as Couvrette did. The two quickly began working, with Mandeville travelling to Toronto to begin the design. “Growing up in Nova Scotia, we were influenced by MacKay-Lyons, Saunders Architecture and Scandinavian architecture that felt more coastal. That’s what I wanted to accomplish here.”
The intention was to have a subdued tonal palette and combine different materials—something Couvrette has been doing with his furniture and lighting production for years. The key element was adding a metal hoop at the front entrance, inspired by a stainless steel hoop from a sailboat he bought after university.
Floor-to-ceiling windows were also not originally a part of the plan. However, after a work trip to Manhattan and seeing how the windows added an elegant impression to his hotel, it only made sense to incorporate it. Realizing how understated the palette was, augmenting windows to frame the trees became a pivotal part of the architectural design.
Inside the Swansea home is an open concept floor plan with a stairwell that extends to the second floor, doubling as a railing that creates a hallway for added privacy. “I love an open concept, but I’m also mindful of my kids, so we created a separation with the stairwell,” says Couvrette. “Even though it’s all open, it still feels like each room is distinguished in its own way.”
Couvrette wanted nine-foot ceilings on the main floor and eight-foot ceilings on the basement but didn’t want to sacrifice too much space on the second floor, so Mandeville and his team vaulted the ceilings up to twelve and a half feet. This allowed them to have four spacious bedrooms and two bathrooms on the second floor.
In conjunction with building and designing his family home, Couvrette created custom hollis+morris furniture and lighting. The use of white oak and walnut, both Indigenous to North America, comes in various finishes to add dimension and bring the serenity of the surrounding nature into the space. Working on the house revealed areas where the studio didn’t have products. Overall, he designed 12 new items, with the exception of his children’s beds from Sundays.
His wife Allison also wanted large, comfortable sofas, so she accompanied him on trips to the upholster to make sure they felt right. “I don’t often design with pure function in mind, so I was happy to have someone guide me.”
Designing every inch of the space allowed Couvrette to collaborate with friends and loved ones, resulting in an extraordinary and deeply personal space for his family. And now, as the sun filters through the towering windows, casting soft light on the custom furniture, it’s clear that this house—once just a passing thought on a run—has become the perfect sanctuary, filled with warmth, love, and the natural beauty that first inspired him.

