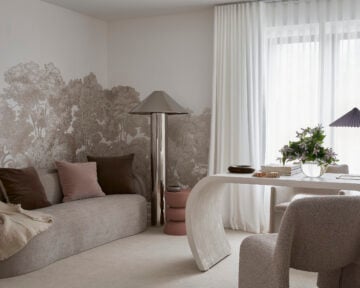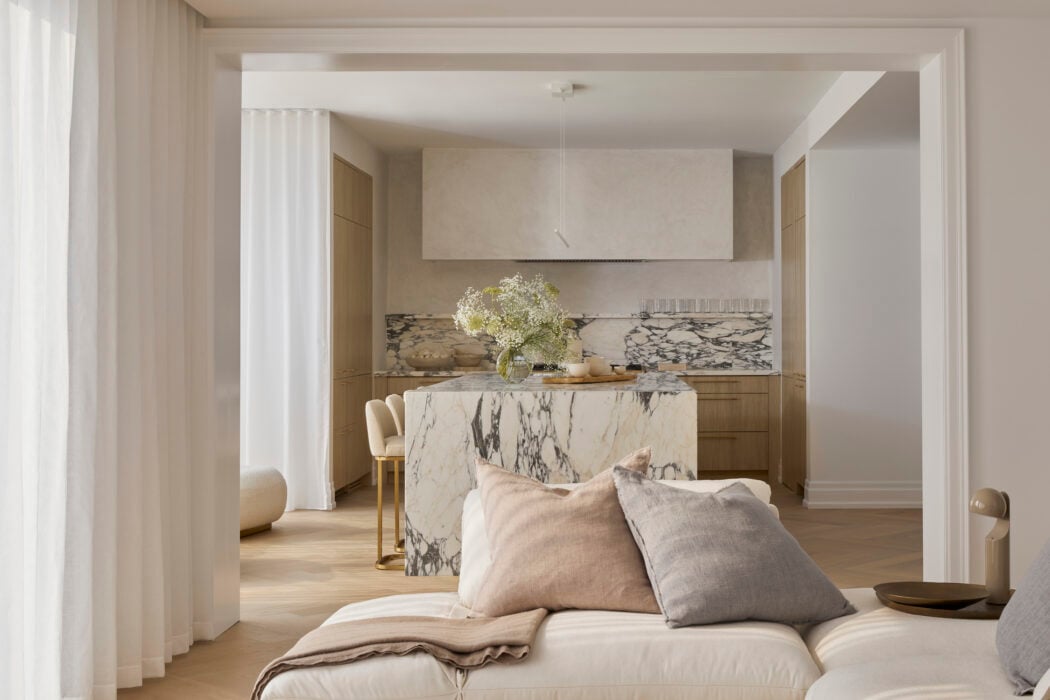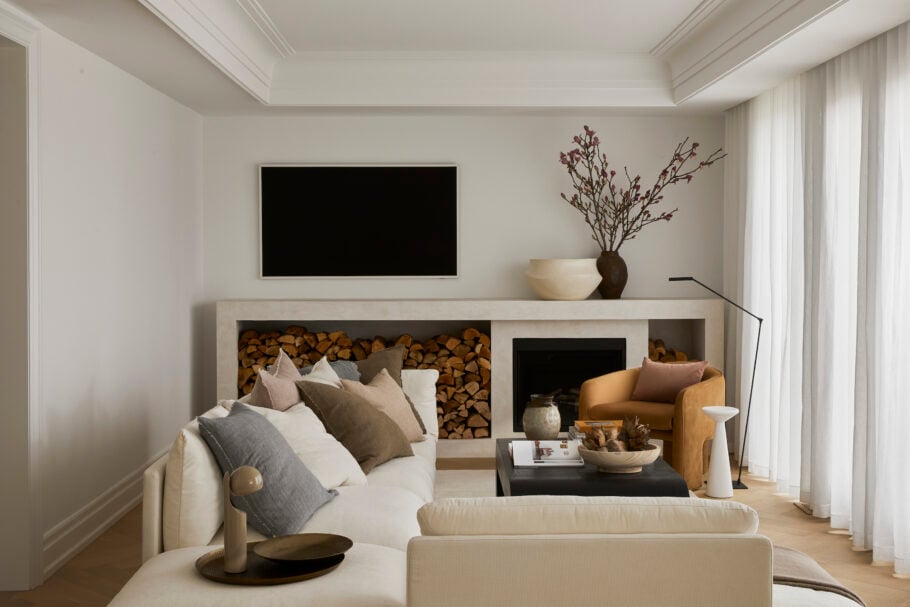An Inspired Reno by the Bespoke Group Offers Lessons in Modern Living


A 1990s home undergoes a complete (and grandeur) transformation
You’d be forgiven for mistaking this vast 1990s house for a new build. After an extensive 12-month renovation courtesy of The Bespoke Group, the original property is barely recognizable, its builder-basic finishes and earthy-pink brick jettisoned for a more present-day material palette of white oak, honed marble and burnished brass. Layered precisely over 6,000 square feet, the net effect is uncluttered, uncomplicated and enveloping.
“The house is meant to be an exhale,” says Jason Leung, president of The Bespoke Group. “It’s a counterbalance to the busyness of the world outside, using textures, natural materials and calming tones. Some describe this as Nordic or minimalist, but I see it as an Essentialist style.”
In the foyer, the original 20-foot ceiling height was retained, but the traditional balustrade was replaced with a formed plaster staircase, allowing a graceful, sinuous curve from the upper level down to the main floor and around to the basement. In place of a traditional chandelier, three strands of cut-crystal globes are suspended overhead, creating shadowplay on the ceiling and sculptural interest. Imparting a sense of art and play and simplicity, it’s a fitting introduction of what’s to come.
Working within the existing footprint, the design team worked to elevate the architectural details, harmonizing door heights and leveling partially sunken rooms, while reengineering the floor plan to suit modern preferences. For example, the formal living room at the front of the house was turned into a spacious in-law suite to support multigenerational living and aging-in-place.
At the back of the house, the large open kitchen was divided to create an elegant ‘public’ kitchen and a ‘private’ prep kitchen that is accessible through a jib door set within the white oak millwork—the space-planning equivalent of having it all. Joining The Bespoke Group on the project, Ancerl Studio brought their expertise to the kitchen design, contributing to the sense of refinement and utility.
The central kitchen utilizes a statement-making island to act as a bridge between the kitchen and the adjoining family room. The Bespoke Group and Ancerl Studio matched the island and backsplash with the same marble, while the walls were finished with a micro-cement plaster applied in five layers, creating a subtle texture and character that adds a time-worn quality to the otherwise gleaming new space.” “The challenge was to strip away the layers of visual distractions and augment the structural features that could make this place feel palatial, but welcoming,” says Leung.


































