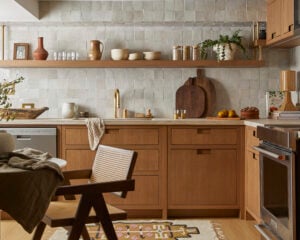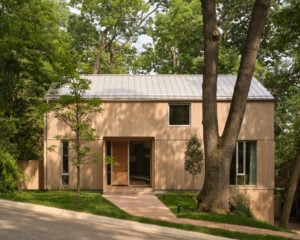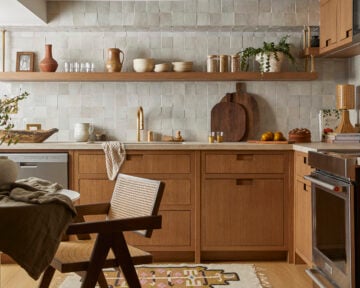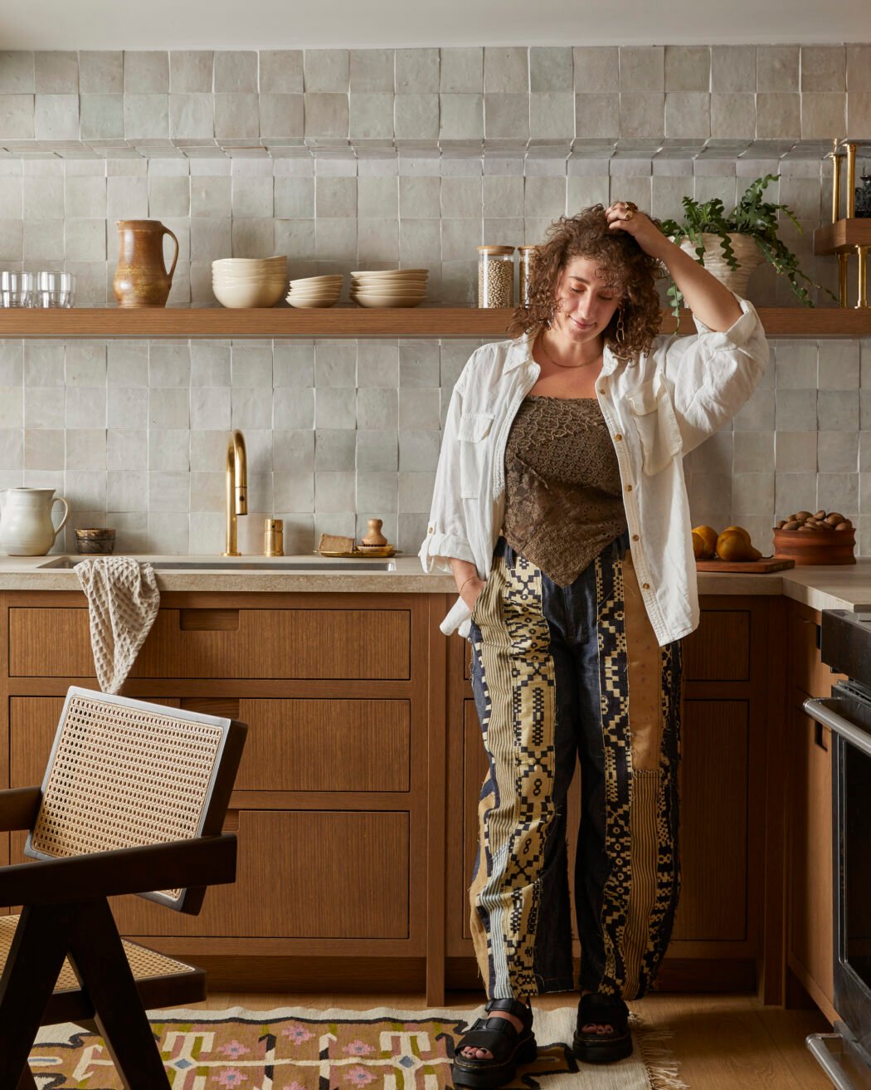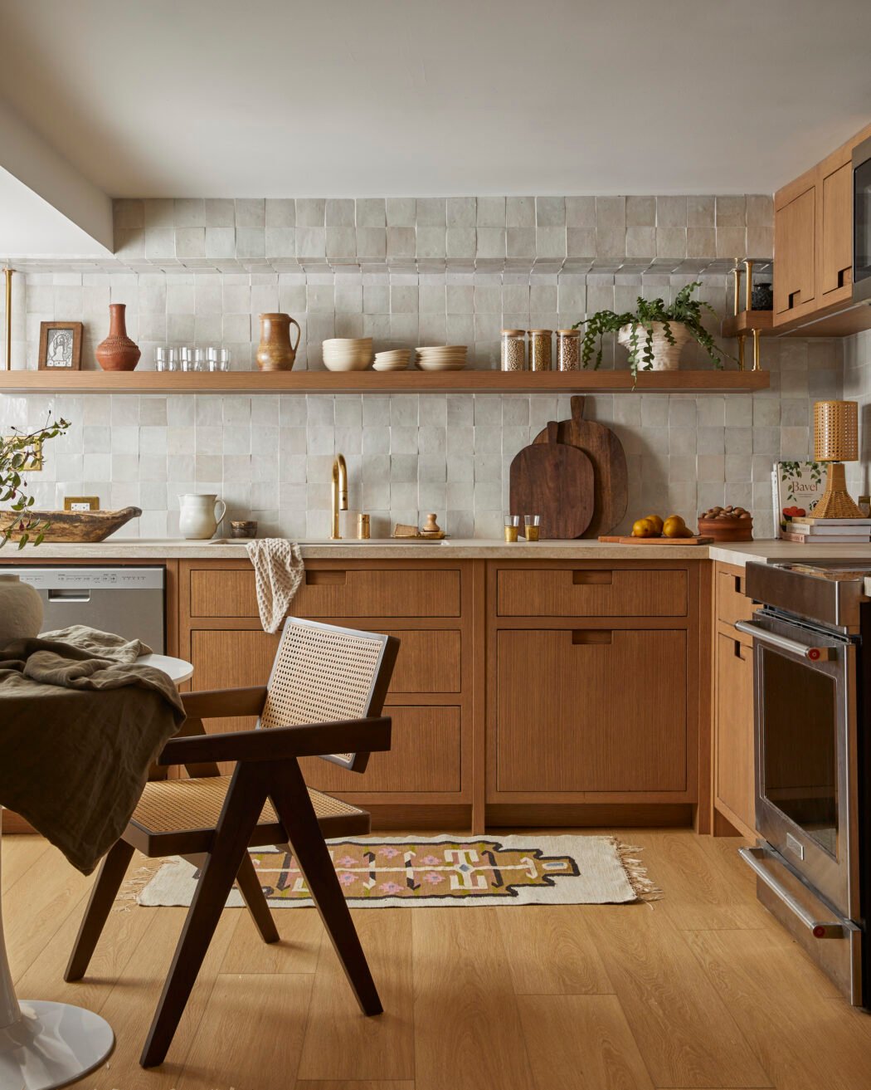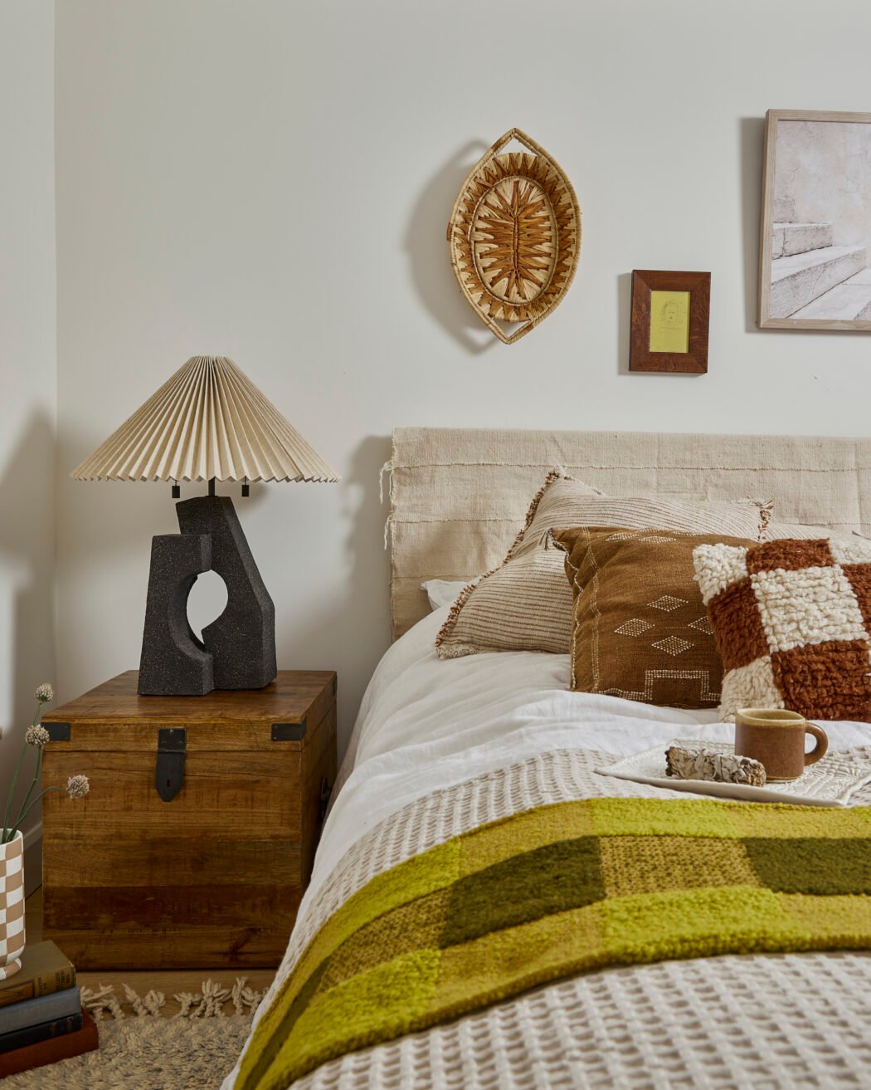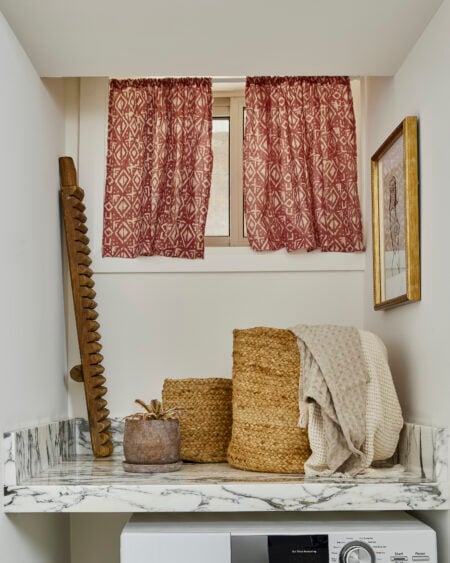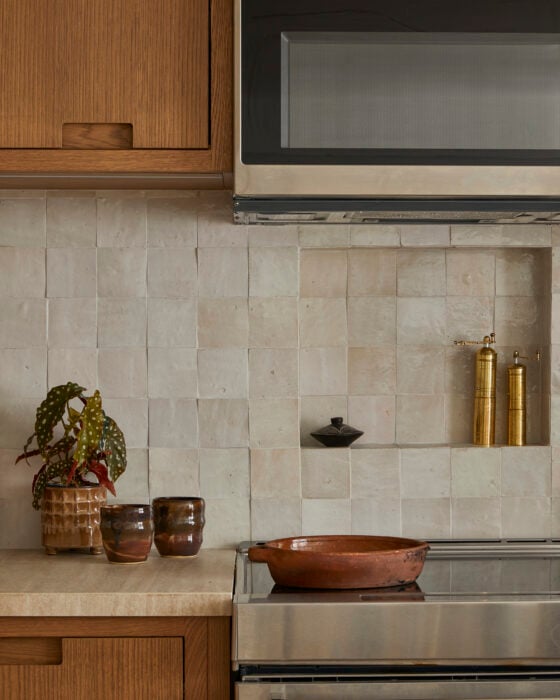An East End Reno Rewrites the Upstairs-Downstairs Narrative

Sam Tibs Studio remakes a basement apartment in the Danforth
As the story so often goes, the home renovation began with brio. The main floor was redesigned with painstaking attention to detail, but by the time the project team turned to the basement to create a suite for the homeowner’s twentysomething niece and her partner, fatigue had set in.
Four years later, haste was revealing itself. Insufficient waterproofing had led to incremental water damage in the bathroom and kitchen, swelling the vinyl flooring, drywall, and the drop-in MDF cabinetry. The basement staircase, likely in service since the home was built in the 1920s, was listing perilously in places. Beyond the structural ailments, the space planning also needed addressing: an oversized kitchen island and stools ate up most of the main living space, and the bathroom was simply too small, pushed into a corner to accommodate a closet containing the washer and dryer.
The homeowner enlisted Sam Tibshirani, principal of Sam Tibs Studio, to begin anew. After addressing the waterproofing with new perimeter drains and weeping tile, and the addition of a sump pump, Tibshirani focused on maximizing every inch of the total 800 square feet in play with a head-to-toe basement renovation. For example, the basement stairs were rebuilt using a pie-piece or winder layout that tightened up the footprint, eliminating two of the treads. This elongated the entry hall into the suite, creating space for hanging storage and a new touch-latch jib door that accesses useful crawl space storage.
Exposing a section of brick wall here added instant architectural character and helped to align the finish and detail of the basement with the rest of the house—afterthought no longer. The cramped bathroom was extended out into that laundry closet area, gaining space for a new full-sized bathtub, while the laundry moved to an under-utilized niche in the bedroom, the separate washer and dryer replaced with a ventless, combined unit that doesn’t interfere with the egress window above.
Most of the design budget was allocated to adding new, made-to-measure millwork courtesy of Silverbirch Cabinetry & Millwork Inc. in the open kitchen-living space and the bathroom.
In the kitchen of the basement renovation, face-frame cabinets in honey-toned white oak wrap the corner and were sized to fit the existing kitchen appliances. Recessing the handles within the cabinet fronts eschewed the need for hardware, which is always the first thing to go in a rental, says Tibshirani: “This is a more practical solution.”
To cheat the modest eight-foot ceiling height, the backsplash tile was taken up to the ceiling and wrapped around a bulkhead entirely. In place of traditional sconces, an LED strip was installed in the underside of the bulkhead within the tile, casting dimmable light to the work surface. “Adding sconces here would have interfered with the floating shelf and added busyness,” says Tibshirani. “The light it casts down reveals all the variation in the depth and texture of the zellige tiles, which I really, really love.”
Moroccan design figures prominently throughout the once-flooded suite, as evidenced in the textiles, brass hardware, and of course those zellige tiles which were used liberally in the kitchen and bathroom. Most of pieces were sourced during a trip Tibshirani had taken to Morocco at the outset of the project. “That old saying about designers finding inspiration in the last place they visited is absolutely true here,” she says. “These singular pieces really brought the space together and added so much warmth.”

